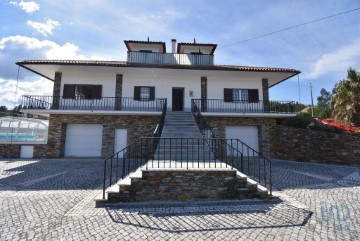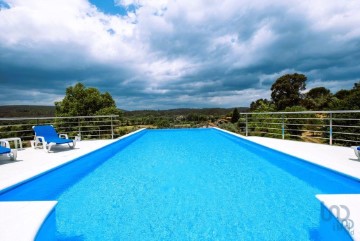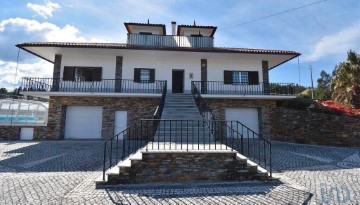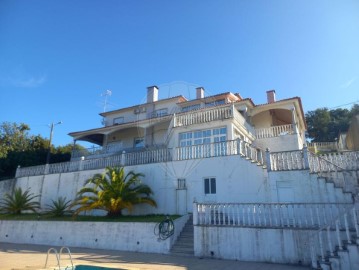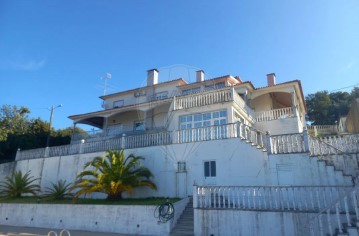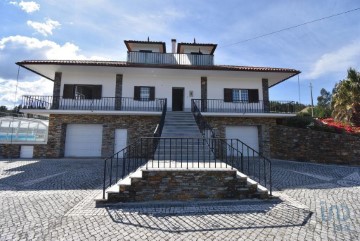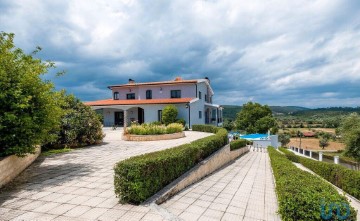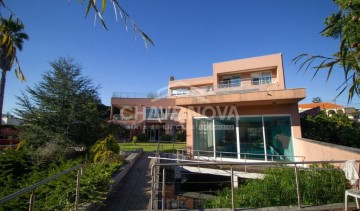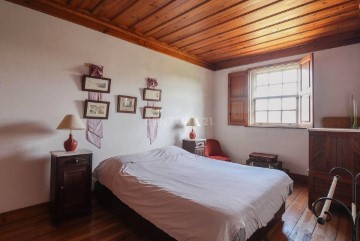House 6 Bedrooms in Vila Nova
Vila Nova, Miranda do Corvo, Coimbra
Moradia Isolada venda T6 4 Frentes ( sendo que 2 voltadas a Sul ) arquitetura contemporânea e Única.- -Exposição solar estrategicamente cuidada permite que toda a casa seja virada a Sul -Os três pisos são servidos por um elevador no interior da casa -Moradia T6, com 747 m2 de construção, implantada num terreno de 2.887 m2, dividida em três pisos; 1 andar, r/c e piso menos 1. -O piso menos 1, um grande espaço de lazer que contacta abertamente com o jardim, tem um salão (90 m2) com bar, garrafeira, home-cinema, 1 wc, piscina interior aquecida com jacuzzi, balneário e 2 quartos também com luz direta. -No r/c encontramos as áreas de serviço onde temos uma espaçosa cozinha com copa (40 m2), sala de jantar (31 m2), com grande terraço e sala de estar (60 m2), todos eles em open space com o jardim. -Existe ainda um escritório e um wc neste piso. -No 1 andar, temos 4 suites, 2 closet, um deles na suite principal, sendo que todas elas com acesso a varanda. - Dois quartos piso inferior com casa banho de apoio -Os três pisos são servidos por um elevador no interior da casa. -Em todos os compartimentos existe ar condicionado e sistema de som ambiente centralizado. -Piscina com jacuzzi integrada -No espaço de jardim que envolve a casa encontra-se uma churrasqueira, com cozinha de apoio, court de ténis, balneário e parque de estacionamento para 7 carros. -Esta moradia de fáceis e múltiplos acessos ás principais cidades de Espinho, -Vila Nova de Gaia e Porto, está localizada numa zona calma e a cerca de 1 Km da Praia da Granja -Zona com todos os serviços: supermercados, farmácia, padarias, transportes públicos, escolas, etc... -15 km da Cidade do Porto -25 km do Aeroporto Francisco de Sá Carneiro -1,5 km da Estação de Comboio da Granja -1,5 km da Praia da Granja -3 km da Cidade de Espinho CHAVE NOVA - GAIA NORTE Somos uma empresa de Mediação Imobiliária, com larga experiência no mercado, fundada em 2003, e com uma área de abrangência, que delimita todo o país, com principal destaque na zona Metropolitana do Porto. Sendo a seriedade e honestidade o nosso lema, estamos sempre à distância de um click, para que possa visitar os nossos imóveis o mais comodamente possível. A nossa maior referência, são os nossos clientes, a sua satisfação é o nosso objetivo primordial. O nosso empenho e esforço traduz-se em sólidos conhecimentos, utilizados na análise de mercado de todo o tipo de imóveis, para assim entender os desejos, motivações e necessidades de todos os nossos clientes. Tratamos gratuitamente de todo o processo compra, desde o pedido de financiamento até ao acompanhamento no ato da escritura. Serviços: - Análises de financiamentos; - Simulações de crédito habitação; - Simulações de seguros de vida e multiriscos; - Simulações de impostos e despesas com escritura; - Estudos de mercado / avaliação de imóveis; Para todas as informações que desejar, estamos ao seu inteiro dispor. Chave Nova Gaia Norte - Rua da Bélgica, 2521, Canidelo, Vila Nova de Gaia.
#ref:SD/02176
1.400.000 €
30+ days ago imovirtual.com
View property
