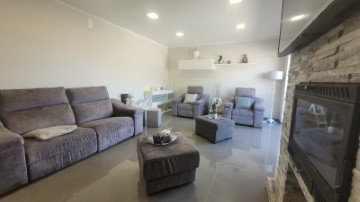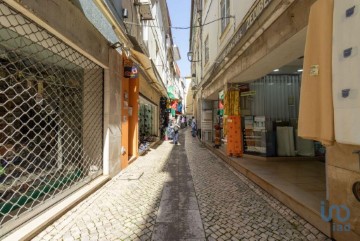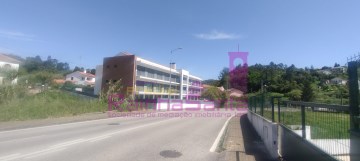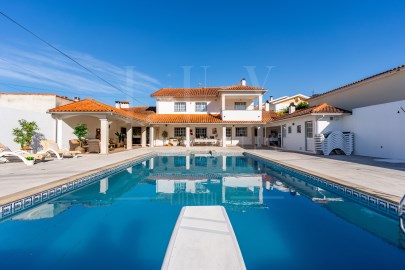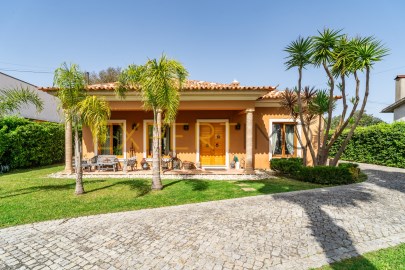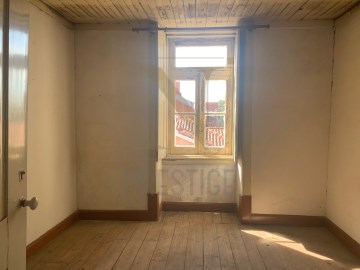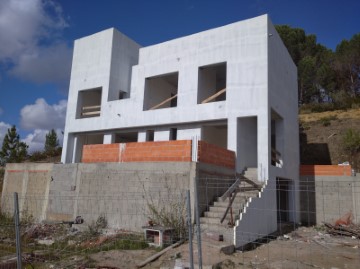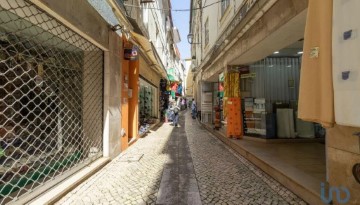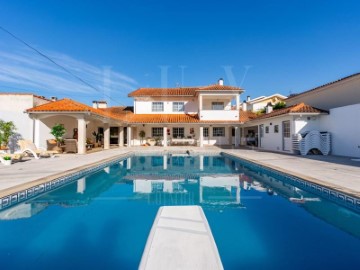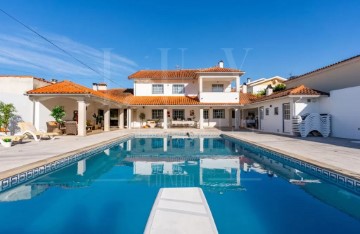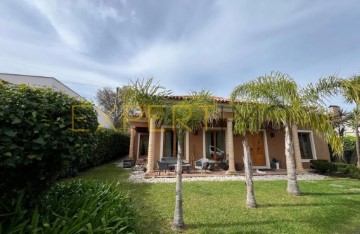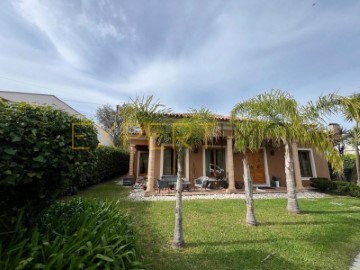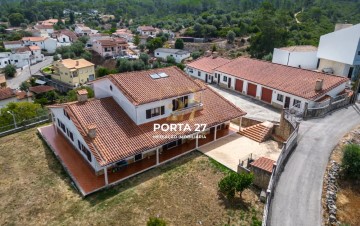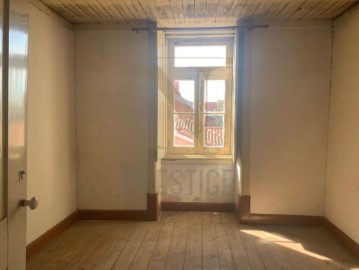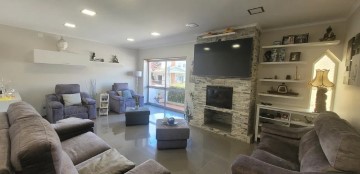House 3 Bedrooms in Portunhos e Outil
Portunhos e Outil, Cantanhede, Coimbra
3 bedrooms
4 bathrooms
278 m²
Moradia T3 de Luxo, possível T5 com 439m2 em terreno de 4000m2 em Cantanhede
Se um dia sonhou com uma moradia fantástica, digna de revista, esta é a sua oportunidade de comprar o imóvel perfeito!
Uma moradia que já à porta de entrada é impossível não ficar surpreendido!
Esta moradia foi projetada por um arquiteto que foi buscar em todos os cantos da Europa e África materias para incorporar à moradia e torná-la única, como as colunas de mármore vindas da Tunísia, todo o pavimento em madeira de pinho nórdico que veio do Canadá, mosaicos pintados à mão provenientes do Marrocos e a porta principal da casa que veio de um convento do sul da França o chão da sala e casas de banho é toda em pedra natural.
À primeira vista da moradia é um espaço completamente aberto, com cerca de 150m2, onde todos os ambientes se conjugam num só com todos os ambientes abertos, sala de estar, jogos e de estar e a cozinha equipada com 32m2 com ilha central e placa com 6 bicos industrial alimentada a gás, máquina de lavar louça , forno, micro-ondas, exaustor, com muita arrumação, numa beleza infindável, conjugando materiais nobres, madeiras raras e um estilo industrial com vigas de ferro e escadas à vista!
À direita da entrada, há um primeiro quarto com 13m2 que, na sequência, mais 2 suítes, a primeira com 21m2 e casa de banho completa com 6m2 e a segunda com 24m2 e casa de banho com 8,2m2, com roupeiros embutidos e sempre com acabamentos de primeira qualidade e detalhes escolhidos a dedo para dar caráter e personalidade e uma moradia única.
À entrada há acesso para um mezzannine com cerca de 75m2 onde há hoje um quarto com 30m2 e que poderá ainda ter mais um quarto fechando uma parede e ainda está a ser finalizada uma casa de banho (que será entregue pronta na venda da moradia).
Na parte traseira da moradia há grande espaço de lazer e churrasqueira, lavandaria com 10m2, anexos, arrumos, uma piscina amovível, jacuzzi. Há ainda árvores de fruto e uma vinha, num terreno com cerca de 4000m2.
A moradia ainda tem uma grande garagem com 63m2, casa de máquinas com 7m2 e na cave uma simpática adega, com cerca de 40m2 aonde poderá fazer o seu próprio vinho e receber os amigos!
Vigas de sustentabilidade em ferro
Recuperador de calor
Extração de ar nas casas de banho
Janelas oscilo-batentes em madeira com corte térmico
Ar condicionado no 1 piso
2 portões automáticos (acesso à casa)
2 portões automáticos da garagem
Bomba de calor de águas sanitárias 300Lt
Parede dupla com caixa de ar
Rega automática jardim
Situada a 2 minutos do centro de Cantanhede, numa zona de fácil acesso com a A14 e A1 em poucos minutos. A 15 minutos da Praia da Tocha.
Zona envolvente:
Nas proximidades deste imóvel temos vários tipos de serviços:
- Escola Primária a 2km
- Agência Bancária a 1m
- Farmácia a 500m
- Café/Pastelaria a 500m
- Supermercado a 1km
- Igreja a 500m
Zona habitacional servida por transportes públicos.
A Expertimo declina toda e qualquer responsabilidade pela não exatidão das informações prestadas de qualquer imóvel, sendo que as mesmas terão que ser sempre verificadas na presença do Cliente Comprador. Com isto queremos eliminar todos os constrangimentos que eventualmente surjam devido a alguma alteração realizada.
Agende já a sua visita e conheça em primeira mão!
João Manoel Pereira - Expertimo Portugal
Categoria Energética: F
Luxury 3 bedroom villa, possible 5 bedroom villa with 439m2 on a plot of 4000m2 in Cantanhede
If you have ever dreamed of a fantastic villa, worthy of a magazine, this is your opportunity to buy the perfect property!
A villa that is already at the entrance door and impossible not to be surprised!
This villa was designed by an architect who went to all corners of Europe and Africa for materials to incorporate into the villa and make it unique, such as the marble columns coming from Tunisia, all the Nordic pine wood flooring that came from Canada, hand-painted mosaics from Morocco and the main door of the house that came from a convent in the south of France The bathroom is all in natural stone.
At first glance the villa is a completely open space, with about 150m2, where all the environments combine into one with all the open environments, living room, games and living room and the kitchen equipped with 32m2 with central island and plate with 6 burners industrial gas powered, dishwasher, Oven, microwave, extractor fan, with lots of storage, in endless beauty, combining noble materials, rare woods and an industrial style with iron beams and exposed stairs!
To the right of the entrance, there is a first bedroom with 13m2 which, in sequence, 2 more suites, the first with 21m2 and a full bathroom with 6m2 and the second with 24m2 and a bathroom with 8.2m2, with built-in wardrobes and always with top quality finishes and details handpicked to give character and personality and a unique villa.
At the entrance there is access to a mezzannine with about 75m2 where there is now a bedroom with 30m2 and which may still have another bedroom closing a wall and a bathroom is still being finalised (which will be delivered ready at the sale of the villa).
At the rear of the villa there is a large leisure space and barbecue, laundry room with 10m2, annexes, storage, a removable pool, jacuzzi. There are also fruit trees and a vineyard, on a plot of about 4000m2.
The villa also has a large garage with 63m2, engine room with 7m2 and in the basement a nice wine cellar, with about 40m2 where you can make your own wine and receive friends!
Iron sustainability beams
Stove
Air extraction in bathrooms
Tilt-and-turn windows, wooden, thermally cut
Air conditioning on the 1st floor
2 automatic gates (access to the house)
2 automatic garage doors
Sanitary water heat pump 300Lt
Double wall with air gap
Automatic garden watering
Located 2 minutes from the centre of Cantanhede, in an easily accessible area with the A14 and A1 in a few minutes. 15 minutes from Tocha Beach.
Surrounding area:
In the vicinity of this property we have several types of services:
- Primary School at 2km
- Bank Branch at 1m
- Pharmacy at 500m
- Café/Pastry Shop at 500m
- Supermarket at 1km
- Church at 500m
Residential area served by public transport.
Expertimo declines any and all responsibility for the inaccuracy of the information provided on any property, which must always be verified in the presence of the Buyer Client. With this we want to eliminate all the constraints that may arise due to any change made.
Schedule your visit now and get to know it first-hand!
João Manoel Pereira - Expertimo Portugal
Energy Rating: F
#ref:CAS_3085
400.000 €
30+ days ago imovirtual.com
View property
