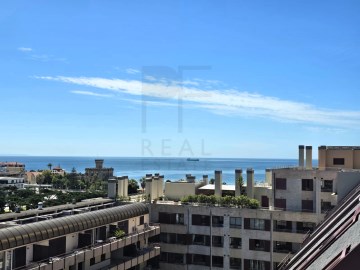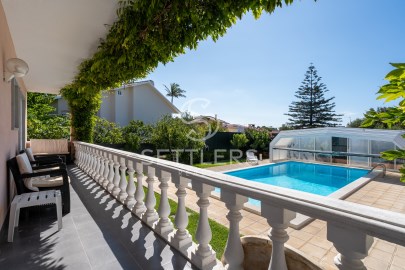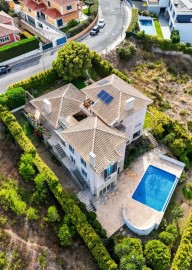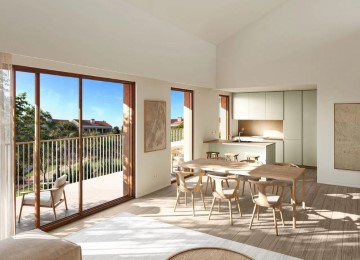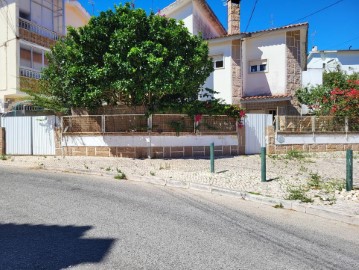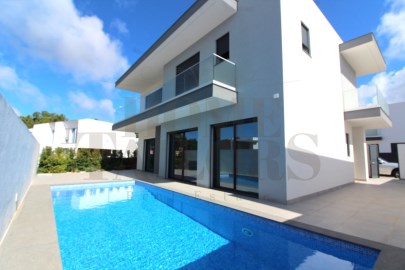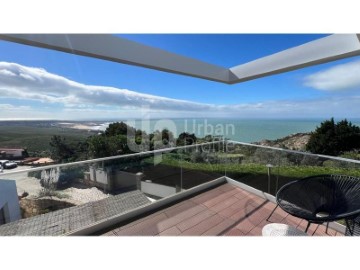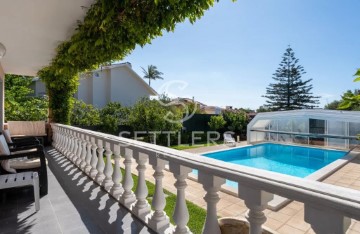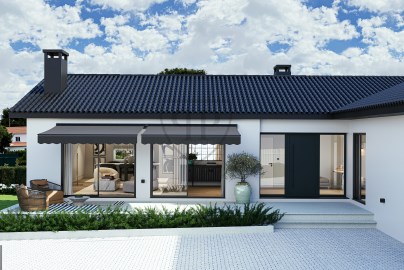House 5 Bedrooms in Cascais e Estoril
Cascais e Estoril, Cascais, Lisboa
Moradia bi-familiar com 5 quartos, inserida em lote de terreno com mais de 769 m2, no Cobre. Composta por: Piso térreo: Sala de estar (42,20 m²) com lareira e varanda com acesso ao jardim com churrasqueira e piscina aquecida com cobertura automática, sala de jantar 20,00 m²), cozinha equipada, suíte (24,60 m²) com roupeiro, varanda e WC completo com banheira e janela, quarto (15,30 m²) com roupeiro, WC completo com banheira, arrecadação e garagem para 1 carro. Piso superior: Hall de entrada, sala de estar (32,80 m²) com lareira, contígua com sala de jantar (25,40 m²), partilhando varanda com vista piscina, cozinha com varanda fechada com acesso ao exterior, despensa, suíte (24,30 m²) com roupeiro e WC remodelado com base de duche, janela e toalheiros aquecidos, 2 quartos (17,50 e 15,20 m²) com roupeiro e WC completo (6,80 m²) de apoio aos quartos com banheira, base de duche, janela e toalheiros aquecidos. Equipada com aquecimento e aspiração central, ar condicionado, painéis fotovoltaicos, furo com sistema de filtragem, janelas com vidro duplo, estores elétricos com sistema de fecho central e alarme. Planta gerada através do software Matterport. Os tamanhos e as dimensões são aproximados, podendo variar. Classificação Energética: E Ref. SR_471 Bi-family house with 5 bedrooms, located on a plot of land with over 769 m², in Cobre. Comprising: Ground floor: Living room (42.20 m²) with fireplace and balcony with access to the garden with barbecue and heated pool with automatic cover, dining room (20.00 m²), equipped kitchen, suite (24.60 m²) with wardrobe, balcony, and full bathroom with bathtub and window, bedroom (15.30 m²) with wardrobe, full bathroom with bathtub, storage room, and garage for 1 car. Upper floor: Entrance hall, living room (32.80 m²) with fireplace, adjoining dining room (25.40 m²), sharing a balcony overlooking the pool, kitchen with enclosed balcony with access to the outside, pantry, suite (24.30 m²) with wardrobe and renovated bathroom with shower, window, and heated towel rails, 2 bedrooms (17.50 and 15.20 m²) with wardrobes, and full bathroom (6.80 m²) serving the bedrooms, with bathtub, shower, window, and heated towel rails. Equipped with central heating and vacuum system, air conditioning, photovoltaic panels, borehole with filtration system, double-glazed windows, electric shutters with central closing system, and alarm. Floor plan generated using Matterport software. Sizes and dimensions are approximate and may vary. Energy Rating: E Ref. SR_471 Bi-family house with 5 bedrooms, located on a plot of land with over 769 m², in Cobre. Comprising: Ground floor: Living room (42.20 m²) with fireplace and balcony with access to the garden with barbecue and heated pool with automatic cover, dining room (20.00 m²), equipped kitchen, suite (24.60 m²) with wardrobe, balcony, and full bathroom with bathtub and window, bedroom (15.30 m²) with wardrobe, full bathroom with bathtub, storage room, and garage for 1 car. Upper floor: Entrance hall, living room (32.80 m²) with fireplace, adjoining dining room (25.40 m²), sharing a balcony overlooking the pool, kitchen with enclosed balcony with access to the outside, pantry, suite (24.30 m²) with wardrobe and renovated bathroom with shower, window, and heated towel rails, 2 bedrooms (17.50 and 15.20 m²) with wardrobes, and full bathroom (6.80 m²) serving the bedrooms, with bathtub, shower, window, and heated towel rails. Equipped with central heating and vacuum system, air conditioning, photovoltaic panels, borehole with filtration system, double-glazed windows, electric shutters with central closing system, and alarm. Floor plan generated using Matterport software. Sizes and dimensions are approximate and may vary. Energy Rating: E Ref. SR_471
#ref:SR_471
1.395.000 €
2 days ago imovirtual.com
View property
