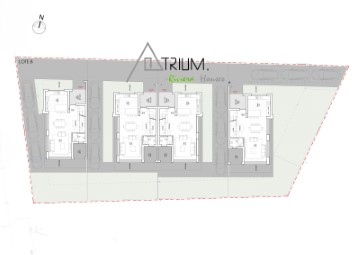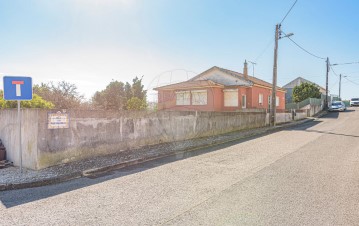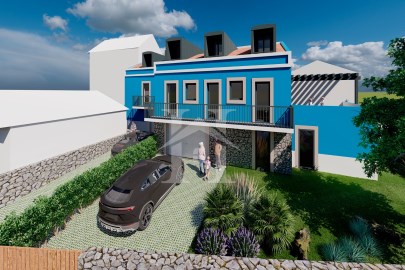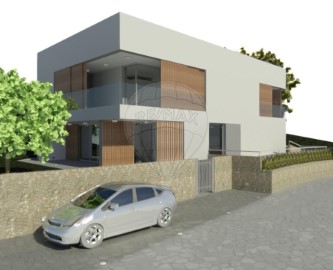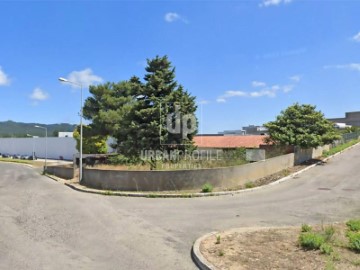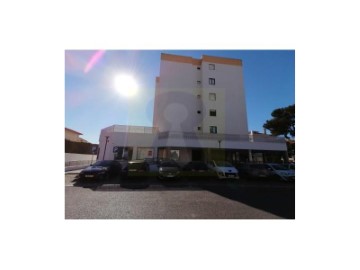Land in São Domingos de Rana
São Domingos de Rana, Cascais, Lisboa
Urban land with approved project and license to be paid for the construction of 3 houses of typologies of T4, T3 and one T2. One of the three villas is already built, which was refurbished in 2014. Land is located in the Historic Center of Talaíde, in the parish of São Domingos de Rana, covered by the urban rehabilitation zone.
Project referring to the urban operation of construction and expansion works, of 2 new houses, with their semi-detached implantation consisting of 2 floors above ground and basement, in addition to the pre-existing single-storey construction, originating from the period before 1951 remodelled in 2014, makes this project a coherent set. Each villa has 3 parking spaces.
The urban project totals 394.51m2 of implantation area, and a total construction area of 687m2, very well divided between the three houses, consisting of:
Villa 1 is a house with large living room, kitchen, two bedrooms and a bathroom. The outdoor space to park two cars and private garden to spend leisure time with your family.
Villa 2 is a house with 3 floors, consisting of entrance hall, large living room, kitchen, a guest bathroom, hall of the bedrooms, three bedrooms, one en suite, a bathroom for the other two bedrooms, basement with lounge (which can be used for games room, cinema room .. etc.) and garage for 2 cars. The outdoor space has a private garden area, where you can enjoy leisure time with your family and a parking space for 1 car.
Villa 3 is a house with 3 floors, consisting of entrance hall, large living room, kitchen, a guest bathroom, an office (bedroom), hall of bedrooms, three bedrooms, one en suite, a bathroom for the other two bedrooms, basement with lounge (which can be used for games room, cinema room .. etc.), storage space, a bathroom and garage for 1 car. The outdoor space has a private garden area, where you can enjoy leisure time with your family and a parking space for 2 cars.
Do you have any doubts? Do not hesitate to contact us!
AliasHouse - Real Estate has a team that can help you with rigor and confidence throughout the process of buying, selling or renting your property.
Leave us your contact and we will call you free of charge!
This announcement was published by computer routine. All data need to be confirmed with the real estate agency!
.
#ref:AH2410-PG
569.000 €
30+ days ago imovirtual.com
View property
