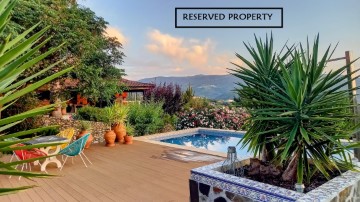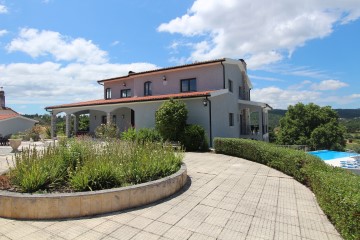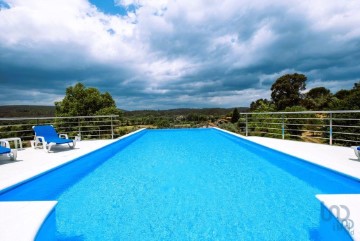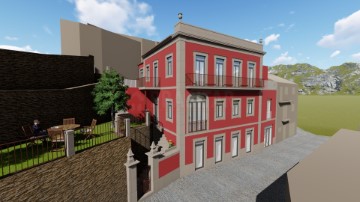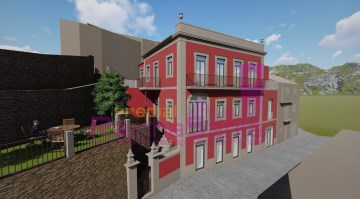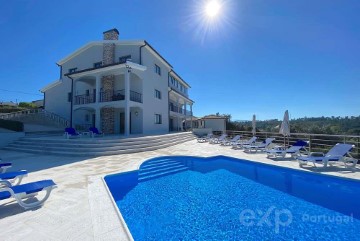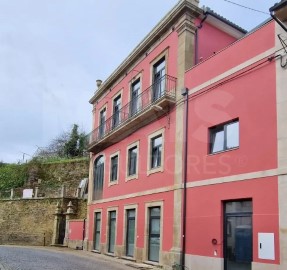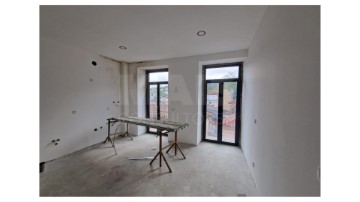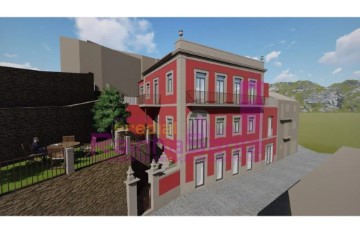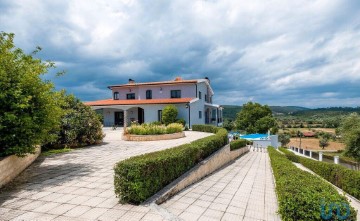Country homes 2 Bedrooms in Cerdeira e Moura da Serra
Cerdeira e Moura da Serra, Arganil, Coimbra
2 bedrooms
3 bathrooms
158 m²
Casa do Xisto is modern, authentic, fully equipped and ready to move in.
Main House:
- Open living/dining room with panoramic window and swing doors (equipped with mosquito nets);
- Open kitchen separated from the dining room by a bar with wraparound seating area;
- Kitchen (without handles, in light oak with granite top) equipped;
- 2 bedrooms with built-in wardrobes and en-suite bathroom;
- Service bathroom with shower;
- Laundry room (access to the attic);
- New windows/doors/window frames; 3-point hardware and thermal insulation;
- 3 air conditioners (living room, bedroom, attic);
- Floating ceilings in the living room/kitchen with indirect lighting;
- PVC flooring; pattern of light grey planks (laid without thresholds) and, in the bathrooms, large grey tiles;
- All interior doors (light oak material) have a sliding system on the walls;
- Fireplace with insulation wall;
- All rooms are equipped with modern, white radiators (via an external pellet machine)
- Large attic, suitable as an additional bedroom and/or living room, with plenty of storage space, currently accessible via an attic staircase (a fixed staircase can be created from the laundry room if required);
- Good Internet, Dutch satellite TV (CanalPlus)
- Living area: 158m2 (excluding spacious balconies)
Exterior
- The altitude of the villa is 375 meters, secluded, with all privacy and beautiful views;
- Roof renovated in 2021, with solar panels for hot water;
- Shutters to close doors and windows;
- Land with approximately 11,000m2. The cultivated plot around the house is 2,500 m2. The rural land has a construction permit (housing project carried out);
- Vineyard with 125 vineyards, many fruit trees: lemon, mandarin, pear, peach, kiwi and olive trees on the land;
- Wooden house and annex for agricultural support;
- 3 cast iron gates, 1 of which electric and 2 paved accesses;
- Garage (electric door, plenty of storage space, solar panel for electricity) with possibility to convert into studio, large balcony used as an outdoor living/dining room;
- 8x4 meter swimming pool, tiled, with outdoor shower;
- Large pool terrace on weather-resistant deck (wooden standard);
- Wood-burning sauna with seating area/bench, suitable for 2 to 4 people;
- Jacuzzi for a maximum of 6 people, adjoining bathroom (in the boiler room) and outdoor shower;
- Covered outdoor kitchen, with island, including barbecue (Green Egg Large);
- Borders around the house with local plants that require little work/irrigation;
- Beds for vegetables and herbs;
- Several terraces and benches (panoramic), around the house 2 balconies, 1 of which has a glass façade;
- Walled courtyard with river stone, granite and wood/illuminated
- Fully lit built-up area / also the walls (in the distance)
Surroundings and location
- Village: Vinhó, parish: Vila Cova de Alva, municipality: Arganil, district: Coimbra; Province: Beira (central Portugal in the Serra do Açor)
- In the nearby Côja (5 minutes) you will find all the facilities such as doctor, dentist, supermarket, butcher, bakery, bars and restaurants, petrol stations, garages and several other shops
- Small towns nearby (20-25 minutes); Tabua, Arganil, Oliveira do Hospital
- Major cities nearby (45-60 minutes); Coimbra and Viseu
- Porto Airport (2 hours), Lisbon (2.5 hours) and Faro (4.5 hours)
- Beach and Serra da Estrela (1.5 hours away)
- Several river beaches on the Alva River (from 10 minutes)
- Weekly markets in the region
#ref:2386 QUI
580.000 €
30+ days ago supercasa.pt
View property
