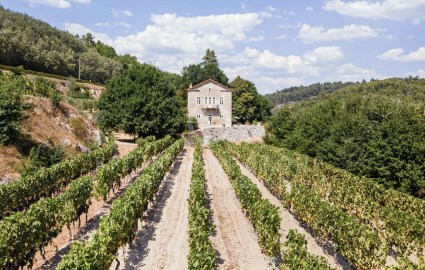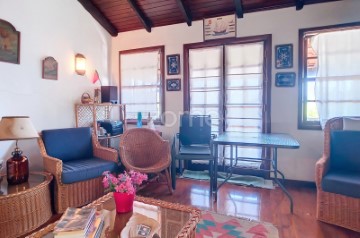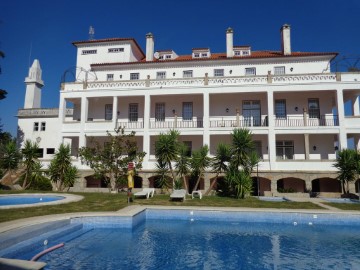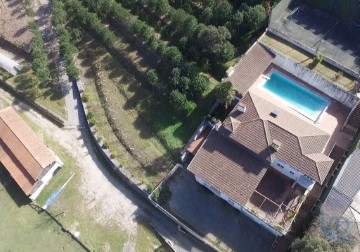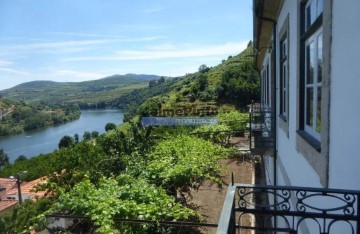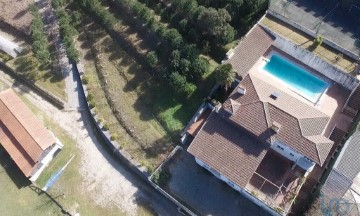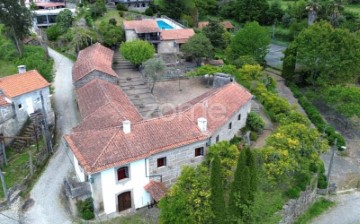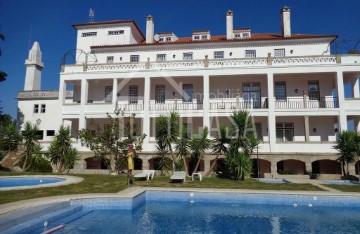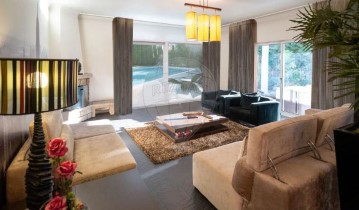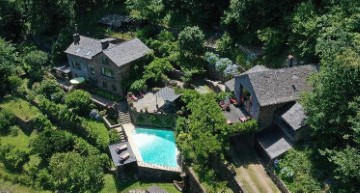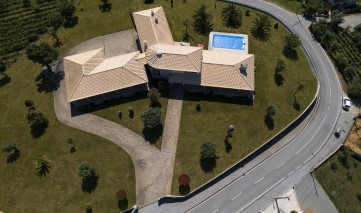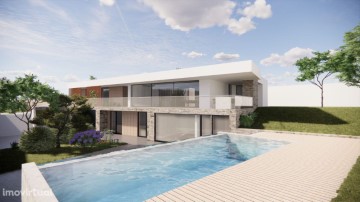Apartment 9 Bedrooms in Mangualde, Mesquitela e Cunha Alta
Mangualde, Mesquitela e Cunha Alta, Mangualde, Viseu
Ref. 11936
O Hotel Rural Mira Serra localiza-se em Abrunhosa-A-Velha, freguesia pertencente ao concelho de Mangualde, distrito de Viseu.
Possui uma agradável e deslumbrante vista sobre a Serra da Estrela, com o rio Mondego ao fundo.
O Hotel dispõe de 20 quartos, todos eles equipados com ar condicionado, televisão, rádio, telefone direto e casa de banho completa. Existe ainda a possibilidade de ampliação. No exterior, foi construído um conjunto de infraestruturas, tais como o corte de ténis, parque infantil, que permitem usufruir com excelente conforto de uma total comunhão com a natureza, assim como uma horta típica, a vinha, onde poderá observar o desenvolvimento de alguns dos produtos típicos da região, tudo inserido num lote com mais de 5 Hectares. Dispõe ainda de mais 6 edifícios espalhados pela propriedade que poderão ser exploradas como unidades de turismo rural independentes, que ao ser convertidas podem gerar um acréscimo de até 12 novas unidades na oferta de turismo do Hotel.
A História do Hotel Rural Mira Serra começou por ser uma casa de repouso, fundada pelo professor Dr. Sebastião Cabral da Costa Sacadura (1877-1966), natural de Abrunhosa-A-Velha, mandada edificar para curar uma fraqueza da sua filha, tornou-se posteriormente uma casa de repouso para convalescentes (curas de repouso e curas ao ar livre).
O local foi escolhido dadas as suas características terapêuticas naturais: o microclima da região e as águas que dali brotam (Muito ricas em magnésio, ferro e potássio). A propriedade possui ainda uma capela - 'Capela de S. Sebastião', que foi mandada restaurar pelo fundador do Hotel e se mantém até hoje em excelente estado de conservação.
Distâncias a pontos de interesse: - Cidade de Seia: 31 Km - Serra da Estrela (parque natural): 52 Km - Cidade de Viseu: 37,5 Km - Cidade do Porto: 157 Km - Aeroporto Francisco Sá Carneiro: 170 Km - Cidade de Lisboa: 310 Km
Para mais informações, fale connosco!
Categoria Energética: F
Ref. 11936
Hotel Rural Mira Serra is located in Abrunhosa-A-Velha, a parish belonging to the municipality of Mangualde, district of Viseu.
It has a pleasant and stunning view over the Serra da Estrela, with the River Mondego in the background.
The Hotel has 20 rooms, all equipped with air conditioning, TELEVISION, radio, direct telephone and full bathroom. There is also the possibility of expansion. Outside, a set of infrastructures was built, such as the tennis court, playground, which allow you to enjoy with excellent comfort a total communion with nature, as well as a typical vegetable garden, the vineyard, where you can observe the development of some of the typical products of the region, all inserted in a plot with more than 5 Hectares. It also has 6 more buildings scattered throughout the property that can be explored as independent rural tourism units, which when converted can generate an increase of up to 12 new units in the hotel's tourism offer.
The History of the Hotel Rural Mira Serra began as a nursing home, founded by Professor Dr. Sebastião Cabral da Costa Sacadura (1877-1966), a native of Abrunhosa-A-Velha, built to heal a weakness of his daughter, later became a nursing home for convalescents (rest cures and outdoor cures).
The site was chosen given its natural therapeutic characteristics: the microclimate of the region and the waters that spring from there (Very rich in magnesium, iron and potassium). The property also has a chapel - 'Chapel of S. Sebastião', which was ordered to restore by the founder of the Hotel and remains to this day in excellent condition.
Distances to points of interest: - City of Seia: 31 Km - Serra da Estrela (natural park): 52 Km - City of Viseu: 37.5 Km - City of Porto: 157 Km - Francisco Sá Carneiro Airport: 170 Km - City of Lisbon: 310 Km
For more information, contact us!
Energy Rating: F
#ref:11936
1.600.000 €
30+ days ago imovirtual.com
View property
