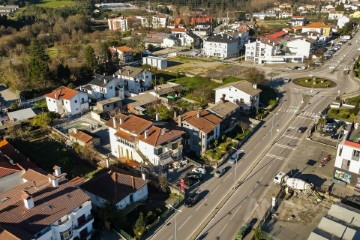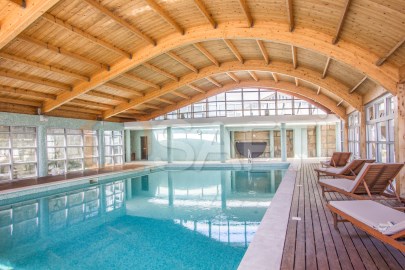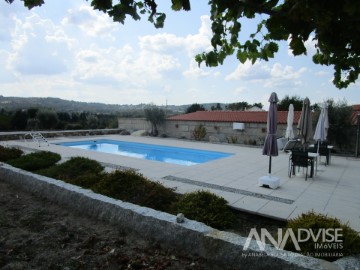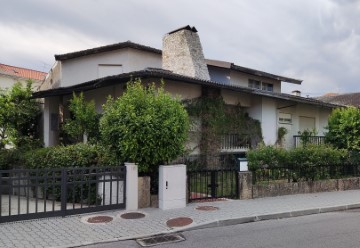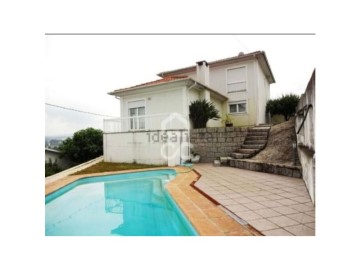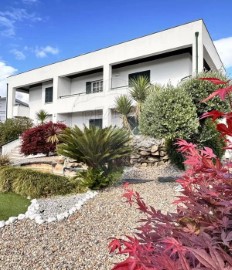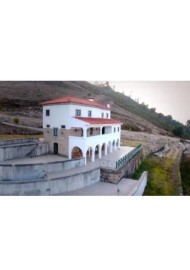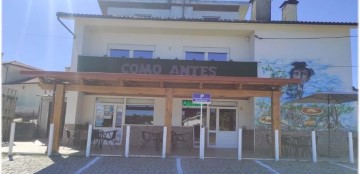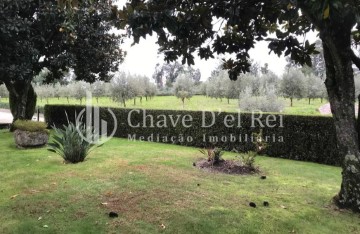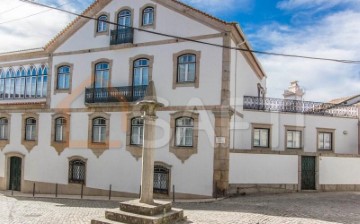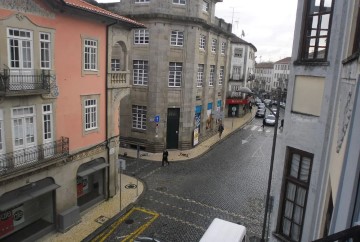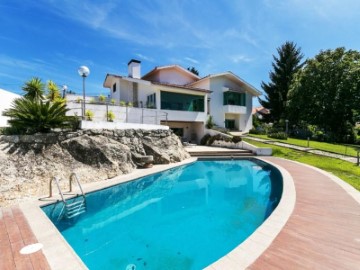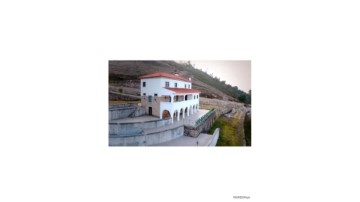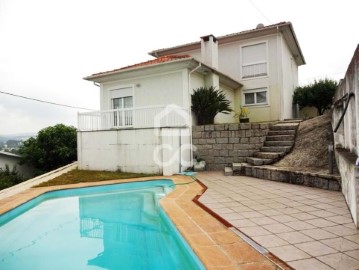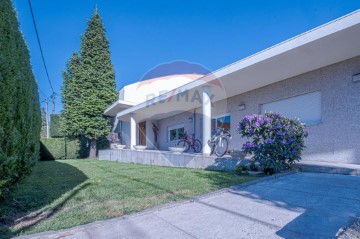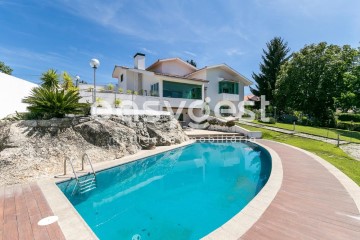Country homes 5 Bedrooms in Canas de Senhorim
Canas de Senhorim, Nelas, Viseu
5 bedrooms
7 bathrooms
437 m²
Magnificent manor house, its unique features, luxury facilities, opportunities for use and potential for expansion, making it an attractive choice for a variety of purposes.
The house is situated in the historic centre of Canas De Senhorim, near Pelourinho.
The property is praised for its complete renovation, which respects the original appearance both internally and externally.
GENERAL CHARACTERISTICS
The manor house is notable for its wide areas and luxurious finishes, reflecting a high standard of quality.
The property covers a total area of 1365m2, offering considerable space for various activities.
ARCHITECTURE AND DISTRIBUTION
Architecture of the manor house is described as historic and befitting the rich history of the village.
The house extends over four floors, each with specific and well-defined purposes
DISTRIBUTION OF FLOORS
Ground Floor: Highlight for a living room with fireplace, an inviting space for meetings and interactions
1st Floor: A spacious kitchen. with dining room and an adjacent terrace. There is also a formal dining room and a leisure space, still a spacious dispensary.
2nd Floor: A master suite with terrace, plus three other suites, one of them being used as a library/living room.
Top Floor: Another master suite with terrace and living room.
FINISHES:
The finishes are of high quality and include wooden floors, doors, wardrobes and interior wooden shutters lacquered in white.
OUTDOOR AND LASER AREAS:
The outdoor area offers laser space with shed, barbecue, dining area, small flowerbeds, fountain and tile panels, all meticulously designed.
In addition, the property is enriched with luxurious facilities such as an enclosed and heated swimming pool, covered by a wooden structure with a lush design, accompanied by a jacuzzi, Turkish bath and changing rooms.
A well-equipped gym with direct access to the pool, offers modern amenities including CCTV surveillance system, alarm, solar and photovoltaic panels, heating and cooling system with heat pump with fancconverters, elevator, emergency and toilet lighting, Legionella prevention and proliferation treatment system.
The property is all address allowing maximum comfort and privacy, enjoying a privileged view of the two mountains, Estrela and Caramulo as well as the thermal baths of Caldas Da Felgueira, much sought after for treatments of respiratory problems, is only 3 km. Ready to live immediately, 'is the perfect space for your own housing or AL (Local Accommodation), with a high level of quality.
Make your choice for this authentic 'Palace' of Dream.
In confrontation with the house is also another to be renovated belonging to the same owner, which will also be sold with the same, and the buyer can use the house to add more divisions there, opening a connection to the main house.
FEATURES DETAILS
-Gym -Dispense -Price 850.000€
-Engine Room -Double Glass -Excellent condition
-Barbecue -Heated towel rails -Net area: 840m2
-Games Room -Fireplace -Covered Area: 1366m2
-Solar energy -Garage -Bedrooms: 5
-Hot water Heat pump -Safety grid -Bathrooms: 7
-Video Surveillance - Built-in Lighting -Year of Construction: 2009
-Ambient Music - Exclusive WC -Parking: 6
-Alarm -Bathroom Ventilation -Energy Certificate: C
-Garden - Bathtub
-Turkish Bath -Terrace
-Central Heating -Equipped Kitchen
-Jacuzzzi -Heated pool
-Thermal Insulation -Aluminum Windows
-Automatic Gate -Solid Doors
-Elevator -Storage room
-Central Vacuum - Attic
-Backyard -Children's Play Areas
Why Sell and Buy with SAFTI
Because with SAFTI, given its highly specialized Staff structure, you don't have to worry about bureaucratic nightmares or thoughts regarding the sale or quick, honest and transparent purchase of your home.
Because, for FREE, we provide:
- A customized market study for your property
-An Advanced Marketing Plan
-Procedural managers who accompany you throughout the bureaucratic process
-Housing Credit Specialists who will offer you the best Financing solutions
-Department of Marketing and communication that uses with more advanced technological tools and that have human resources as professional photographer and specialists in Social networks and Design that protect the correct promotion of your property.
-STAFF: administrative specialized in the real estate market that will support you throughout the process of Sale or Purchase of home.
#ref:SAFTI:004024
835.000 €
30+ days ago imovirtual.com
View property
