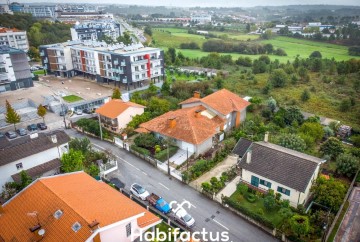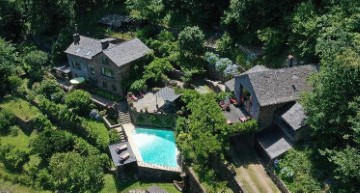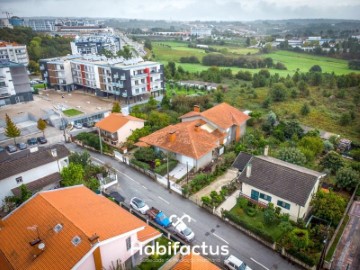House 2 Bedrooms in Castro Daire
Castro Daire, Castro Daire, Viseu
Two individual houses with a total area of 550 square meters (5,920 square feet) overlooking one of the cleanest rivers in Europe, the Paiva river, with excellent fishing for trout and barbel. The houses have been recently renovated to a high standard and together offer the perfect family home with separate guest accommodation and/or the opportunity for commercial use such as rental or a luxury B&B. Licenses exist for these options.
Except for the antique chestnut main front doors, all exterior windows and doors are framed in maintenance free satin aluminum. All the woodwork inside is in chestnut (from the property itself), and the handcrafted tiled floors and slate roofs are among the charming details of both houses.
The 24.000 square meter plot of land with a 200 meter river frontage comprises a large terraced garden with orchards leading down to a riverside paddock and below, on the river, a private and secure natural swimming pool with a stone terrace.
The grounds are extensive with plantations of mature fruit trees and vines, and shaded by camellias, French oak, chestnut, eucalyptus and cork oak, ensuring plentiful firewood for generations to come. In the garden there are wonderful water features, built to channel the water, and the sound of the water, to all levels of the property.
There is a beautiful salt-filtered swimming pool with a large terrace for sunbeds, which sits between the two houses, surrounded by terraces, one of which has a pagoda for shaded alfresco dining.
The local schist stone was used in the construction of the houses and all the retaining walls. The long driveway is paved with typical cobblestones. In the grounds are a machine room for the pool filtration system and garden tools, and a small wine-making shed with its own grape pressing vat. In the lower paddock, there are sheds specially built for the animals, including a stable, tack room, feed store and chicken coop.
Abundant, sweet, soft water is supplied to to the houses and gardens by two strong natural springs. Hot water and central heating are provided by an ecological thermodynamic system. Both houses have stone fireplaces in the living rooms, as well as central heating throughout. Modern double glazing and insulation ensure low-cost comfort in winter and summer. The property has ADSL Wi-Fi and satellite TV.
Location:
The capital of the province, the historic city of Viseu (voted the first Portuguese city to live in, four consecutive years) is thirty-five minutes to the south on an excellent motorway. The beautiful unspoilt beaches of Aveiro are an hour and fifteen minutes to the west. To the north and south, about forty minutes by car, are the great wine producing areas of the Douro and Dão, respectively.
Porto is an hour and a half to the north and Lisbon is three and a half hours to the south, on excellent highways. Both have international airports.
Specifications:
Main house (325 square meters): 1 suite with dressing room and adjoining office and 3 more suites, living room, dining room, hall, toilet, kitchen, pantry, closet / laundry room
The Guest House (225 square meters): 2 bedrooms, one on the mezzanine floor with private bathroom and the other is a single suite and an alcove in the attic with 2 beds (for children) with its own shower room, hall, large living room, kitchen / dining room. Large terrace. Double garage (twin car port), workshop and storage room.
Outbuildings: winery shed, pool filter / garden tool shed, stables.
Other Observations:
The houses are offered partially furnished, ready for immediate occupancy and include large antique granite vases ('sinks') on the terraces surrounding the main house.
#ref:
980.000 €
30+ days ago imovirtual.com
View property


