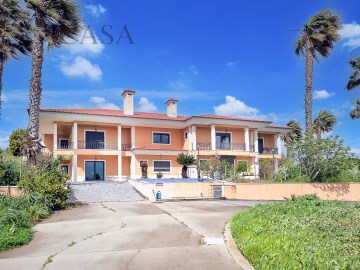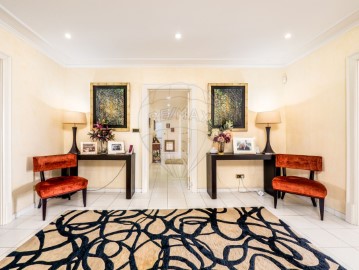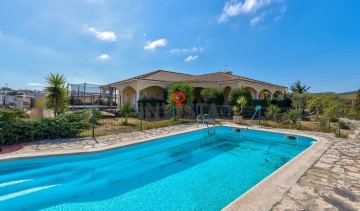House 8 Bedrooms in Alhandra, São João dos Montes e Calhandriz
Alhandra, São João dos Montes e Calhandriz, Vila Franca de Xira, Lisboa
8 bedrooms
6 bathrooms
425 m²
T8 2-storey house with luxury finishes in Vila Franca de Xira:
Discover refinement and comfort in this stunning two-storey villa, both with ground floor access, located in the municipality of Vila Franca de Xira, just 25 minutes from Lisbon airport, on a generous plot of 9934m², gross construction area 751m².
Main Features:
Privileged Location: With direct access via a paved road in excellent condition, this property offers a convenient location with easy access to Lisbon. Approach the capital via the A1 in Vila Franca de Xira or the A10 which serves Arruda dos Vinhos.
Versatility, comfort and privacy: Each floor of this villa has a complete kitchen, as well as suites and bathrooms, allowing independent use and total privacy for guests.
Due to the unevenness of the ground, both floors of the house have ground floor access, allowing comfort and use by people with reduced mobility.
It has an 80m² event room/cinema room, providing flexibility and adaptability to the space. Equipped with electric shutters, centralized air conditioning, alarm and underfloor heating, this house guarantees comfort and safety in all seasons of the year. Garage for 4 cars and ample outdoor parking.
Exceptional Outdoor Space: Enjoy memorable moments in the outdoor space, which includes a house supporting the land, a covered space with a wood-burning oven and barbecue, a bench with a sink and a support toilet. The garden and its surroundings are equipped with lighting and automatic irrigation, as well as a rustic well for irrigation on the ground. The presence of the traditional Portuguese sidewalk adds a touch of charm and authenticity to the garden.
Floor 0:
Fully equipped kitchen, measuring 36.55m²
Cozy living room, with fireplace and stove, covering 29.15m²
Spacious hall, providing fluid access to different environments, measuring 10.75m²
Comfortable suite, measuring 17.50m² with generous wardrobe
Suite bathroom, measuring 5m², ensuring privacy and comfort
Room measuring 15.45m²
Room measuring 11.70m²
Bathroom, measuring 6.35 m², for greater convenience Suite with access from the party room/cinema
Functional laundry room, measuring 18.35m², for domestic tasks
Engine room, covering 4.60m²
Covered parking, with 40m², ensuring protection for vehicles
Floor 1:
Master Suite, measuring 20m², accompanied by a spacious 5.85m² closet and a 5m² private balcony
Suite bathroom, measuring 7.45 m², offering comfort and elegance
Suite measuring 10.35m², offering comfort and privacy
Suite bathroom, measuring 6.45m², providing a relaxation space
Kitchen measuring 25.25m², fully equipped and with access to a 19m² balcony
Bright living room, measuring 22.85m², ideal for convivial moments
Spacious dining room, measuring 28.05m², for family meals
Room hall, measuring 12.75m², providing practical access to the rooms
Large entrance hall, measuring 28.45m², welcoming visitors with elegance
First bedroom, 19m², including a 5m² balcony to enjoy the view
Second bedroom, measuring 16.50m², equipped with a functional wardrobe
Third bedroom, with the same dimensions as the previous one, also with wardrobe
Additional bathroom, with bathtub, covering 5.85m²
Last bathroom, measuring 9.90m², ensuring convenience for residents
Building footprint: 384.0000 m² Gross construction area: 751.0000 m² Gross dependent area: 177.5000 m² Gross private area: 573.5000 m²
Don't Miss This Unique Opportunity:
Live in harmony with nature, enjoying stunning views and enjoying the modern comfort and ample space that this exclusive villa offers. We look forward to welcoming you and showing you all the details that make this property truly special.
We Make the Whole Process Easy:
We are here to make purchasing this home as simple as possible for you. We can help with the approval of your credit through a trusted partner in the market. Don't miss the opportunity to transform this extraordinary property into your new home. We are excited to join you on this exciting journey!
#ref:PC01-275
1.100.000 €
30+ days ago imovirtual.com
View property


