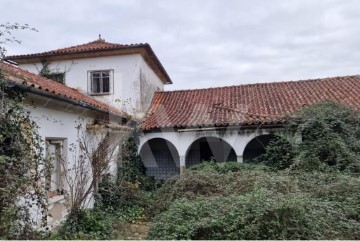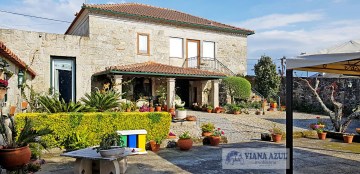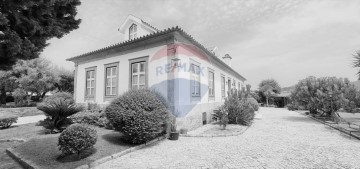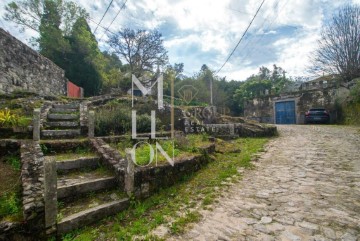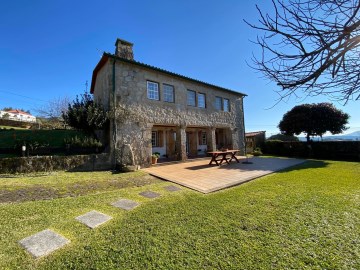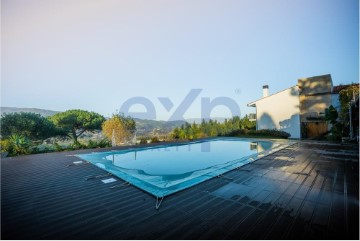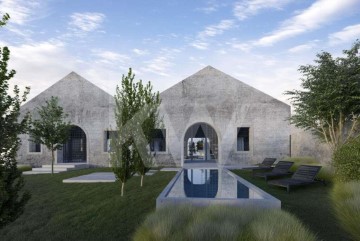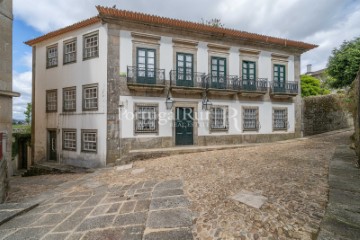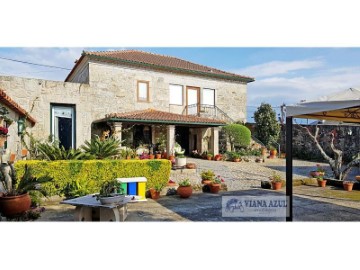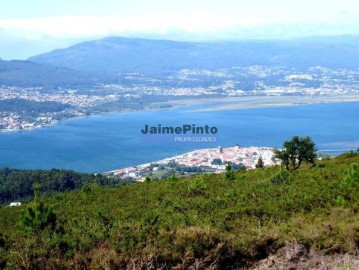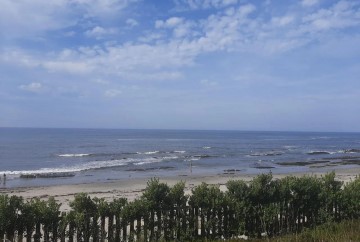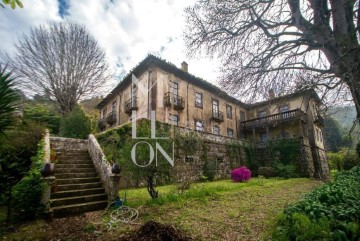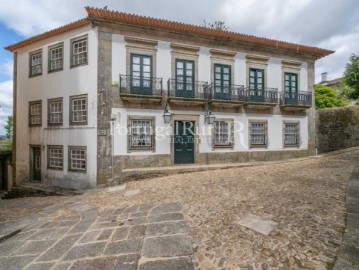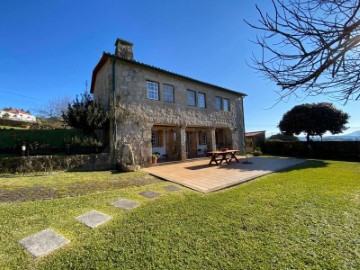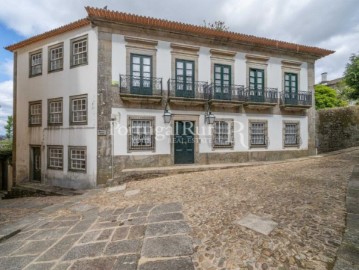Country homes 6 Bedrooms in Arca e Ponte de Lima
Arca e Ponte de Lima, Ponte de Lima, Viana do Castelo
Espetacular quinta com uma área de 12.000m2 situada na linda freguesia da Correlhã, às portas de Ponte de Lima.
Esta quinta é constituída por uma moradia principal com cerca de 380 m2 de área bruta, com todas as comodidades, dispondo de Licença de Utilização Turística.
Ao nível do andar tem 3 suites com varanda, no rés de chão a cozinha regional com uma ampla lareira e forno em pedra, casa de banho de serviço, ampla sala de jantar, ampla sala de estar com lareira e grande porta de acesso ao jardim frontal, 2 suites, quarto e casa de banho. A cave é utilizada como zona de lavandaria e arrumação dos atoalhados do salão de eventos e conta ainda com uma casa de banho de serviço.
Possui ainda um espaço com 690m2, preparado para eventos com Licença para Restauração, Bebidas e Animação, encontra-se completamente preparado (equipado e mobilado) com capacidade para 250 pessoas (sala das máquinas, sala do frio, sala de lavagem das loiças, baldeários para funcionários), cozinha completamente equipada, onde se inclui todas as louças e atoalhados, salão dos eventos com palco para animação - ar condicionado e cortina de ar condicionado nas entradas- bar equipado, salas de banho para clientes, e no exterior possui ainda espaço para arrumos e salas de banho de apoio à piscina.
Conta ainda com um tellheiro aberto para apoio dos eventos, aquecimento central, 3 entradas para viaturas, parque de estacionamento privativo, água própria e da companhia, espaços verdes, jardins, tanque de água, sistema de rega automática, piscina, algumas árvores ornamentais e de fruto...
Fica a 3 km do centro da vila mais antiga de Portugal, Ponte de Lima, banhada pelo rio Lima, com acessos rápidos através da A3 (Porto/Valença) e A27 (Viana/Ponte de Lima), fica a menos de 60 minutos do aeroporto Sá Carneiro.
Em Ponte de Lima pode visitar e encontrar a Ponte romana do Século XI, Jardins Municipais, Museus, Centro Histórico, Catedral, fabulosa gastronomia, bares, lojas, feira-quinzenal, do vinho Verde, Medieval, do Cavalo, Festas tradicionais da Vaca das Cordas e Feiras Novas...
Outras atividades possiveís ao ar livre como Golfe, BTT, Traill, Hipismo, CaminhadasNesta freguesia da Correlhã passam os Caminhos de Santiago.
Para a sua habitação própria, investimento ou lazer, a RE/MAX Limiana, está à sua total disposição para ajudar a adquirir esta espetacular propriedade no concelho de Ponte de Lima.
Correlhã é uma freguesia portuguesa do municipio de Ponte de Lima, com 8,04 km² de área e 2787 habitantes (censo de 2021).
A sua densidade populacional é 346,6 hab./km².
Correlhã é uma das mais antigas e ricas freguesias do concelho. Localiza-se a menos de três quilómetros de Ponte de Lima.
Spectacular farm with an area of 12,000m2 located in the beautiful parish of Correlhã, at the gates of Ponte de Lima.
This farm consists of a main house with approximately 380 m2 of gross area, with all amenities, with a Tourist Use License.
At floor level there are 3 suites with a balcony, on the ground floor the regional kitchen with a large fireplace and stone oven, service bathroom, large dining room, large living room with fireplace and large access door to the garden front, 2 suites, bedroom and bathroom. The basement is used as a laundry area and storage of towels in the function room and also has a service bathroom.
It also has a space of 690m2, prepared for events with a License for Food, Drinks and Entertainment, it is completely prepared (equipped and furnished) with a capacity for 250 people (engine room, cold room, washing room, for employees), fully equipped kitchen, which includes all crockery and towels, events hall with stage for entertainment - air conditioning and air conditioning curtain at the entrances - equipped bar, bathrooms for customers, and outside there is also space for storage and poolside bathrooms.
It also has an open storeroom to support events, central heating, 3 entrances for vehicles, private parking, own and company water, green spaces, gardens, water tank, automatic irrigation system, swimming pool, some ornamental trees and of fruit...
It is 3 km from the center of the oldest village in Portugal, Ponte de Lima, bathed by the Lima river, with quick access via the A3 (Porto/Valença) and A27 (Viana/Ponte de Lima), less than 60 minutes from the Sá Carneiro airport.
In Ponte de Lima you can visit and find the Roman Bridge from the 11th century, Municipal Gardens, Museums, Historic Center, Cathedral, fabulous gastronomy, bars, shops, biweekly fair, Vinho Verde, Medieval, Horse, traditional Festas da Vaca das Ropes and New Fairs...
Other possible outdoor activities such as golf, mountain biking, trail riding, horseback riding, hiking In this parish of Correlhã the Caminhos de Santiago pass.
Correlhã is a Portuguese parish in the municipality of Ponte de Lima, with an area of 8.04 km² and 2787 inhabitants (2021 census). Its population density is 346.6 inhabitants/km². Correlhã is one of the oldest and richest parishes in the municipality. It is located less than three kilometers from Ponte de Lima.;ID RE/MAX: (telefone)
#ref:123731008-356
1.688.000 €
30+ days ago supercasa.pt
View property
