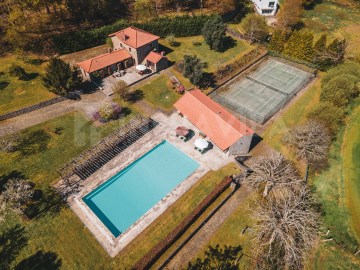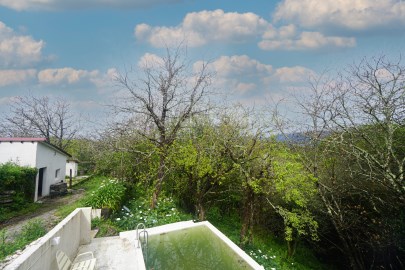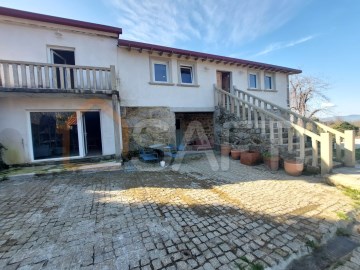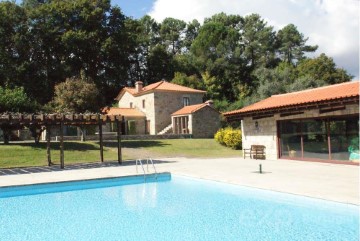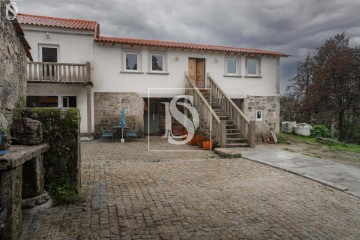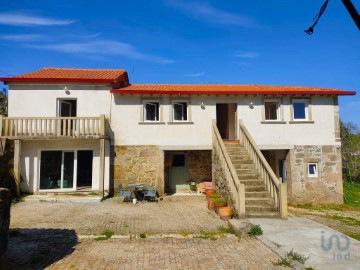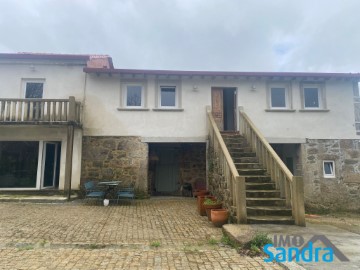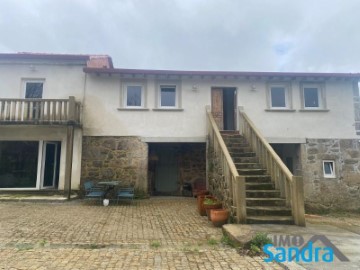Country homes 7 Bedrooms in São Julião e Silva
São Julião e Silva, Valença, Viana do Castelo
7 bedrooms
3 bathrooms
241 m²
Excellent opportunity for investment, or to live in a privileged area in contact with nature. The farm is provided with an activity license for tourist accommodation and events.
The project includes the possibility of building a tennis court and 10 more glamping-type wooden cabins, potentially increasing the profitability of the business, or the possibility of receiving visitors.
The land has 6937 m2 of surface with more than 300 centuries-old fruit trees such as orange, lemon, walnut, chestnut, cherry, persimmon, hazelnut and also
ornamentals such as camellias, holly, hibiscus, etc. and five own springs that give the house a sublime beauty, in a wonderful enclave surrounded by a small stream that is home to a native bamboo forest.
It has several buildings that make it a high-value asset due to its wide business possibilities.
Main house with two independent floors.
On the ground floor there is a large office measuring 50m2, a semi-professional kitchen, perfect for hosting any type of event, an attached dining room, with lots of charm and a bathroom on the porch.
On the first floor, accessed via a centuries-old granite staircase with a traditional balustrade. With a large living room, where the traditional stone oven is preserved, a warm oak floor and two very spacious bedrooms with individual bathrooms. The main room has a balcony overlooking the valley where the farm is located and an independent exit to the romantic-inspired rear garden.
Outside there is a swimming pool with a treatment plant and saline chlorinator, surrounded by trees that provide a unique atmosphere.
At the bottom of the property there are 5 cabins perfect for receiving guests, unfinished.
The expected distribution is:
5 bedrooms with their own bathroom, three of which have a balcony overlooking the valley, perfect for accommodation for pilgrims or guests.
The farm took into account comprehensive planning in the facilities and environmental comfort conditions, all buildings have high quality insulation to provide great comfort throughout the year.
An eco-sustainable solution was chosen that allows the implementation of comfort with greater sustainability in renewable energy.
For heating, a 27kW wood-fired hydro-stove was installed, which heats the wrought iron radiators spread throughout the main house, ensuring that they are supplied with branches and firewood from the trees.
It has five springs and tanks of pure and crystal clear water, in addition to being connected to the public network.
If you are looking for a property with these characteristics, do not hesitate to contact me.
At Iad we share business with all real estate agencies, holders of AMI Licenses, in a 50% system.
iad is a real estate agency that does not have physical stores, which allows me to meet you and provide you with the best service wherever you are, based on professionalism and transparency.
As an independent real estate consultant, I guarantee you personalized support at all stages of the process and a quality service.
#ref: 113525
420.000 €
30+ days ago supercasa.pt
View property
