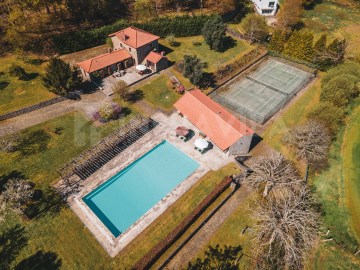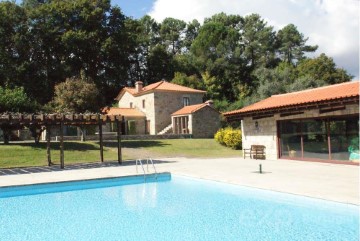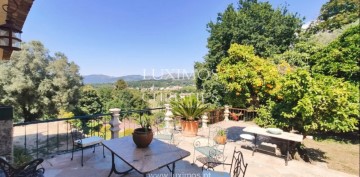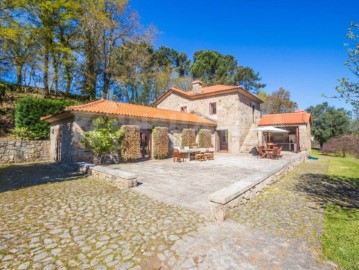Country homes 5 Bedrooms in Gandra e Taião
Gandra e Taião, Valença, Viana do Castelo
Magnifico solar centenário , para venda , em região histórica do Norte de Portugal, em Valença .
Inserido numa bela propriedade onde o ambiente bucólico que a rodeia se mistura com a traça e a arquitetura original deste belo imóvel secular, encontra-se reabilitado e em muito bom estado de conservação.
Todos os detalhes originais estão conservados e combinam com uma bela distribuição dos jardins e do bosque, culminando com o prazer de uma linda piscina .
Interior requintado com uma decoração a considerar a longa história deste solar que conserva os seus traços arquitetónicos originais.
A distribuição das divisões e os acabamentos observam as comodidades e funcionalidades contemporâneas.
Excelentes acessos e uma localização privilegiada numa das regiões históricas de Portugal, no Alto Minho a 10 minutos do centro de Valença e de Espanha, usufruindo de todas as facilidades para a vida diária.
Excelente oportunidade para uma habitação permanente, segunda casa, lazer, e ainda para desenvolvimento de projeto turístico e eventos.
Próximo do Rio Minho e do mar .
CARACTERÍSTICAS:
Área Terreno: 39 403 m2
Área: 39 403 m2
Área Útil: 39 403 m2
Área de Implantação: 381 m2
Área de Construção: 731 m2
Quartos: 5
Eficiência Energética: C
DETALHES:
Solar Centenário Jardins Bosque Piscina
Galardoada internacionalmente, a LUXIMOS Christies tem para venda mais de 1200 imóveis em Portugal (apartamentos, moradias, prédios, terrenos, etc...) e oferece um serviço de excelência na mediação imobiliária nos mercados onde atua. Integrando a rede Christies International Real Estate e através dos seus seus 1350 escritórios distribuídos por 46 países presta os seus serviços aos donos de propriedades que estão a vender o seu imóvel e aos interessados nacionais e internacionais, que estão a comprar um imóvel em Portugal. LIc AMI 9063
In Valença, the historic region of Northern Portugal, for sale is a magnificent, century-old Manor House .
Inserted in a beautiful property where the bucolic surroundings blend with the original architecture of this gorgeous secular property, which has been rehabilitated and is in excellent condition.
All the original details have been preserved and combined with a gorgeous distribution of the gardens, the woods, and culminating in a beautiful swimming pool for your enjoyment.
This manor house's original architectural elements have been preserved and are reflected in the interior design of its exquisite interior.
Contemporary amenities and features are reflected in the layout and decor of the accommodations.
Excellent access and a privileged location in one of the most historically significant regions of Portugal, in Alto Minho, just 10 minutes from the centre of Valenca and Spain, with all the amenities required for daily living.
Excellent opportunity for a permanent residence, a second property, leisure, and the development of tourism and events projects.
The vicinity of the Minho River and the ocean.
CHARACTERISTICS:
Plot Area: 39 403 m2 424 135 sq ft
Area: 39 403 m2 424 135 sq ft
Useful area: 39 403 m2 424 135 sq ft
Deployment Area: 381 m2 4 096 sq ft
Building Area: 731 m2 7 864 sq ft
Bedrooms: 5
Energy efficiency: C
FEATURES:
Centennial Manor House Gardens Forest Pool
Internationally awarded, LUXIMOS Christie's presents more than 1,200 properties for sale in Portugal, offering an excellent service in real estate brokerage. LUXIMOS Christie's is the exclusive affiliate of Christies International Real Estate (1350 offices in 46 countries) for the Algarve, Porto and North of Portugal, and provides its services to homeowners who are selling their properties, and to national and international buyers, who wish to buy real estate in Portugal. Our selection includes modern and contemporary properties, near the sea or by theriver, in Foz do Douro, in Porto, Boavista, Matosinhos, Vilamoura, Tavira, Ria Formosa, Lagos, Almancil, Vale do Lobo, Quinta do Lago, near the golf courses or the marina. LIc AMI 9063
Magnifique manoir centenaire à vendre , dans la région historique du Nord du Portugal, à Valença.
Inséré dans une belle propriété où l'environnement bucolique qui l'entoure se mêle à l'architecture originale de cette belle propriété séculaire, est réhabilitée et en très bon état.
Tous les détails originaux sont conservés et se combinent avec une belle distribution de jardins , les bois et culminant avec le plaisir d'une belle piscine .
Intérieur exquis avec une décoration qui tient compte de la longue histoire de ce manoir qui conserve ses caractéristiques architecturales d'origine.
La distribution des pièces et les finitions respectent les équipements contemporains et la fonctionnalité.
Excellent accès et situation privilégiée dans l'une des régions historiques du Portugal, dans l'Alto Minho, à 10 minutes du centre de Valença et de l'Espagne, bénéficiant de toutes les facilités pour la vie quotidienne.
Excellente opportunité pour une résidence permanente, une résidence secondaire, des loisirs, ainsi que pour le développement de projets touristiques et événementiels.
Proche du fleuve Minho et de la mer.
CARACTÉRISTIQUES:
Surface de terrain: 39 403 m2
Zone: 39 403 m2
Zone utile: 39 403 m2
Taille de déploiement: 381 m2
Taille de construction: 731 m2
Chambres: 5
Efficacité énergétique: C
FONCTIONNALITÉS:
Manoir Centenário Jardins Forêt Piscine
LUXIMOS Christies voit le jour sur la base de cette vaste expérience, de cette tradition et de cette innovation technologique, tout en respectant les normes les plus élevées d'éthique, de discrétion, d'intégrité et de professionnalisme en contribuant à la reconnaissance et à la croissance durable de la marque, mais aussi à la satisfaction de nos clients, en trouvant les solutions immobilières possédant les caractéristiques faisant la différence qu'ils recherchent. LIc AMI 9063
#ref:LS04796
2.650.000 €
30+ days ago imovirtual.com
View property



