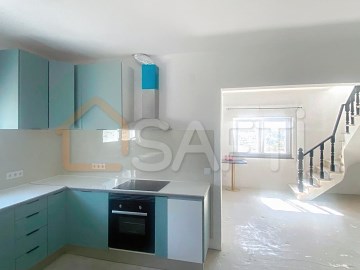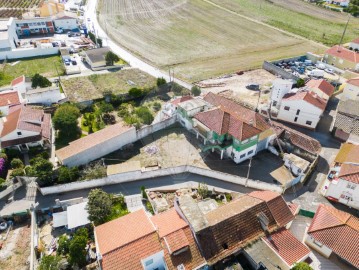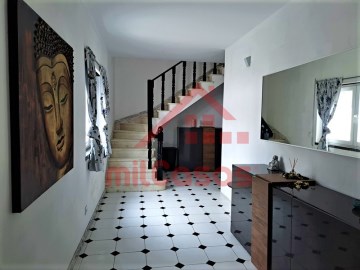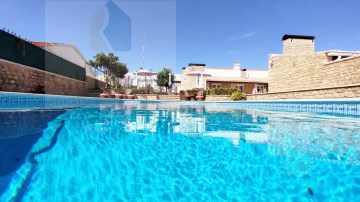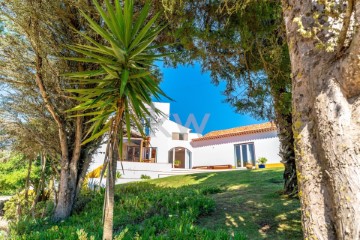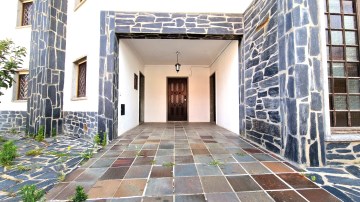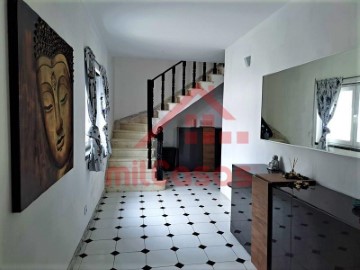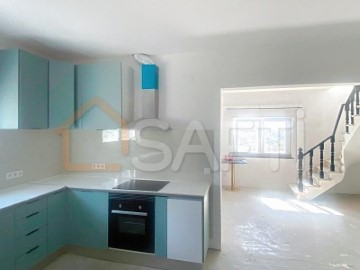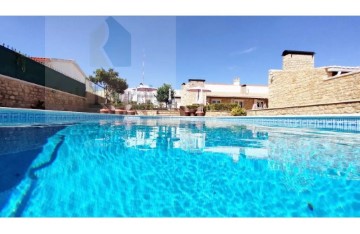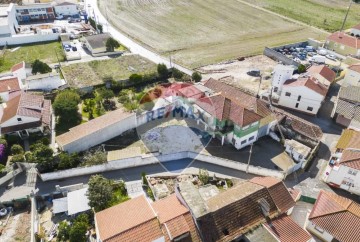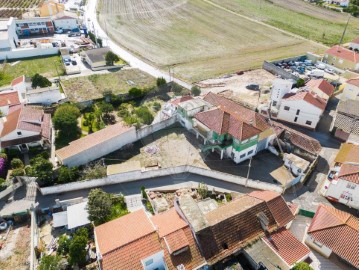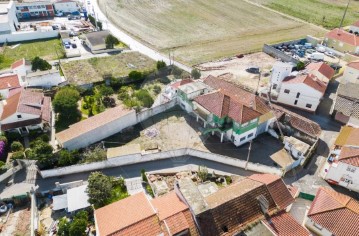House 3 Bedrooms in União Freguesias Santa Maria, São Pedro e Matacães
União Freguesias Santa Maria, São Pedro e Matacães, Torres Vedras, Lisboa
- Moradias térreas, BI - familiar, com jardim, piscina, inseridas em lote 1080 m2
-Extraordinárias moradias T3 e T2
- Amplo Jardim,
- Lote de 1080 m2,
- Área de construção de 670 m2,
- Casa 1: dispõe de sala com lareira, sala de estar, 3 quartos com roupeiro, 1 deles com closet, 2 casas de banho, cozinha, varanda, churrasqueira; terraço
- Casa 2 : composta por sala rústica, sala de jantar, 2 quartos com roupeiro, casa de banho, varanda, churrasqueira e terraço
- Ambas as moradias têm utilização independente,
- Ambas as cozinhas estão completamente equipadas com eletrodomésticos de qualidade superior da marca Miele
- Piso em cerâmica
- Janelas em PVC
- Wc com armários e loiças suspensas
- Poliban
- Colunas de massagem
- Arrecadação
- Lavandaria
- Adega
- Piscina de grandes dimensões
- Terraços em ambas as casas
- Alpendre
- Horta
- Aquecimento central,
- Painéis solares
- Bomba de calor
-Garagem para 3 ou 4 carros,
- Ano de construção:2000
Estas casas dispõem de uma localização privilegiada, no Varatojo, próximo à cidade de Torres Vedras, de onde se pode usufruir de uma paisagem de tirar o folego...
Se o que procura é uma casa para viver em família, dispõe aqui de um lugar único ..
Com um excelente espaço exterior, com zona de churrasqueira e forno a lenha, área de lazer para estar com seus filhos e amigos. Esta é sem dúvida a casa certa!
Arquitetura mista entre o rústico e moderno, materiais de excelência e acabamentos de primeira qualidade.
Para mais informações e ou efetuar visita contactar: Rute Ferreira Lda
Categoria Energética: A
- FOR SALE EXCLUSIVELY!!!!!!!!!!!!!!!!!!!!
- Detached single-storey houses, BI - family, with garden, swimming pool, set in plot 1080 m2
-Extraordinary Villas T3 and T2
- Large garden,
- Plot of 1080 m2,
- Constructed area of 670 m2,
- House 1: has a room with fireplace, living room, 3 bedrooms with built-in closets, 1 of them with a walk-in closet, 2 bathrooms, kitchen, balcony, barbecue; terrace
- House 2 : composed of rustic living room, dining room, 2 bedrooms with closet, bathroom, veranda, barbecue and terrace
- Both houses have independent use,
- Both kitchens are fully equipped with top quality 'Miele' appliances
- Ceramic floor
- PVC windows
- Wc with cupboards and suspended crockery
- Poliban
- Massage columns
- Storage room
- Laundry room
- Cellar
- Large swimming pool
- Terraces in both houses
- Porch
- Vegetable garden
- Central heating
- Solar panels
- Heat pump
-Garage for 3 or 4 cars,
- Year of construction:2000
These houses have a privileged location, in Varatojo, near the city of Torres Vedras, from where you can enjoy a breathtaking landscape ...
If what you are looking for, is a house to live in together with your family, you have here a unique place...
With an excellent outdoor space, with barbecue area and wood oven, leisure area to be with your children and friends. This is undoubtedly the right house!
Mixed architecture between rustic and modern, excellent materials and top quality finishes.
For more information and or to visit contact: Rute Ferreira Lda
Energy Rating: A
#ref:RF-05-09/2022
699.000 €
30+ days ago imovirtual.com
View property
