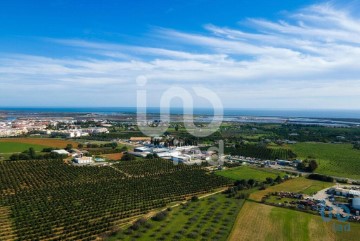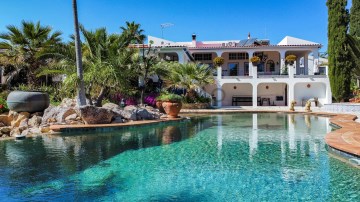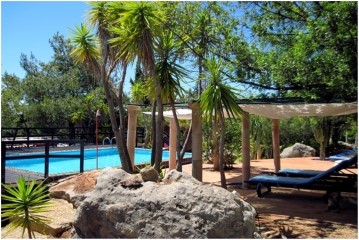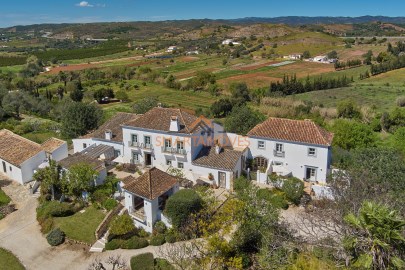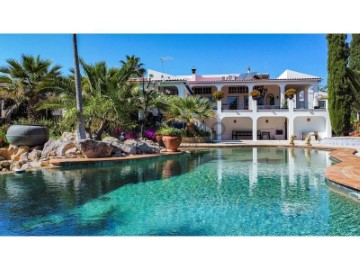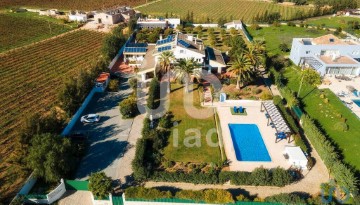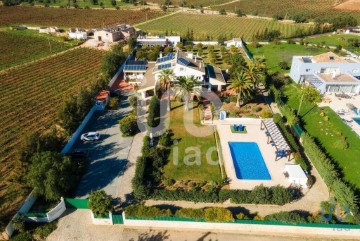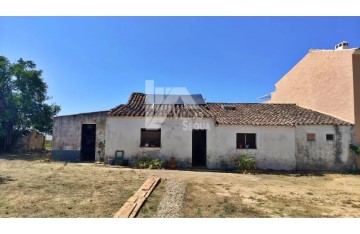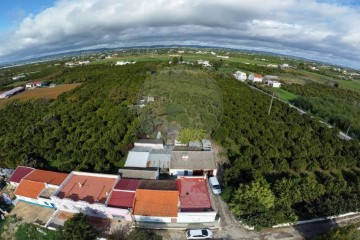House 5 Bedrooms in Tavira (Santa Maria e Santiago)
Tavira (Santa Maria e Santiago), Tavira, Algarve
PROPRIEDADE COM LICENÇA AL
Esta fantástica propriedade está situada a escassos minutos de carro do centro da cidade de Tavira, é um bem único com grande potencial para estabelecer-se na região e dedicar-se ao negócio de alojamento local ( já implementado ). Tem um terreno de 5200m2 com área de construção total de 858.90m2 para a casa principal que oferece 3 estúdios e 6 apartamentos com 1 quarto e 97m2 para uma casa térrea de 2 quartos sendo a casa dos proprietários. Todo o terreno da propriedade está vedado e muito bem aproveitado com:
Na entrada encontramos, após a abertura do portão elétrico, uma entrada de automóveis em calçada, para a zona de estacionamento com 10 lugares e acesso à moradia principal assim como vários caminhos que dão acesso à propriedade e outras zonas do jardim. A zona de lazer tem uma boa área de jardim relvado com piscina, o seu deck com pergola e duche que estão virados a sul. A piscina de agua salgada tem uma dimensão de 6x12m e junto encontramos também uma piscina para crianças de 3x3m. Toda esta zona é de imensa verdura com relva, palmeiras e arbustos assim como um terraço provido de barbecue e lava loiça. O jardim que se estende na zona este da propriedade é de fácil manutenção com gravilha e diferentes tipos de arvores.
Nas traseiras da casa, o terreno todo cuidado, oferece-nos imensas árvores de frutos: limões, laranjas, romãs, abricotes, figos.
Atravessando a entrada de calçada e dirigindo-nos à casa principal, entrámos por uma porta de madeira maciça toda trabalhada que nos dá acesso ao hall da vivenda que por meio de corredor e hall temos acesso aos quartos do rés-de-chão e à uma imponente escada que nos dá acesso aos quartos do andar superior.
Todos os apartamentos situados no rés-do-chão têm acesso a amplos terraços com BBQ. Neste piso, existe ainda um escritório e uma arrecadação de serviço.
No primeiro andar, todos os apartamentos possuem varandas com vista desafogada para a região vinícola ou com vista mar.
No piso inferior da imponente casa principal, encontramos uma divisão com bar e cozinha que pode ser utilizada como sala de jogos, zona de convívio e refeições, ou outra para rentabilizar ainda mais o negócio. Existem 2 casas de banho e muitos espaços para arrumação.
A casa dos proprietários, é de uma arquitetura típica algarvia, com 2 quartos, closet, 2 casas de banho, incluindo 1 em suite, um escritório, uma cozinha, sala e uma lavandaria. A casa tem todas as janelas viradas a sul, para o terraço coberto de largas dimensões com barbecue e pomar. Temos acesso ao terraço solário/açoteia da casa por meio de uma escada exterior, onde usufrui-se de maravilhosas vistas para as vinhas situadas na área e todo o vasto campo rural onde esta magnifica propriedade é localizada.
O certificado da casa é B, além de ser uma casa que data de 1983 é de uma ótima construção e está muito bem equipada com meios modernos para fraco consumo de eletricidade tais como: 9 paneis solares para aguas quentes com reforço de uma caldeira a gás para dias sem sol e para apoio ao aquecimento a gás, 22 paneis fotovoltaicos para produção de energia. Existe também uma bomba de calor como suplemento para aquecer as águas e os aquecedores na casa principal. Aquecimento central no hall, quartos e estúdios assim como, ar condicionado também nestas divisões, vidros duplos em todas as janelas com redes mosquiteiras. Todas as janelas e janelas portas têm persianas enquanto que algumas têm grades. A casa dos proprietários está fornecida com 2 salamandras, ar condicionado e 2 paneis solares para aguas quentes. Houve ainda a instalação de capoto na parede exterior do lado norte para isolamento térmico.
Tem agua de rede, no entanto é usado o poço que com uma bomba, bombeia e filtra a agua para um deposito de 6000 litros que por sua vez é bombeada para a casa principal. Na propriedade existe fossas sépticas que estão diretamente ligadas aos esgotos municipais. As várias fossas estão providas de bombas para esse efeito.
A propriedade é um produto muito particular e único para quem queira dedicar-se e continuar este negócio de hospitalidade onde os custos de manutenção e utilidades são controlados ou então para quem apenas queira usufruir com a sua família de uma propriedade grandiosa a uns escassos minutos de carro da bela cidade de Tavira.
Na IAD Portugal, partilhamos negócios com qualquer consultor ou agência imobiliária em 50/50.
#ref: 85843
1.950.000 €
30+ days ago bpiexpressoimobiliario.pt
View property
