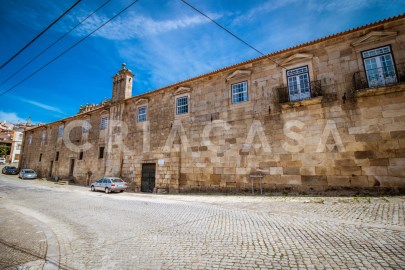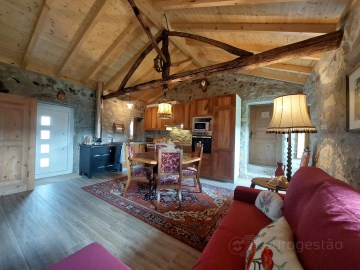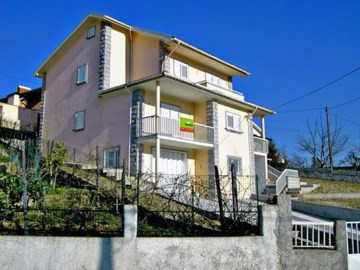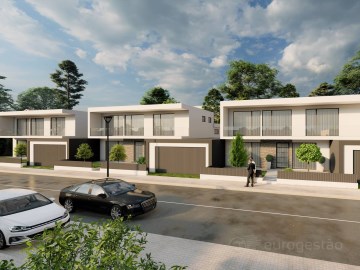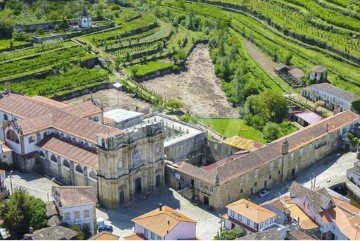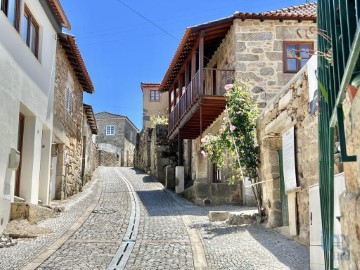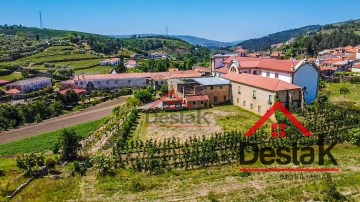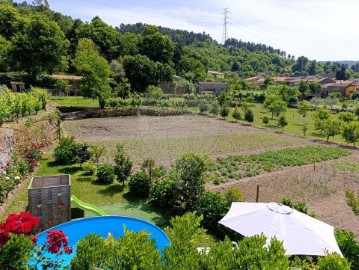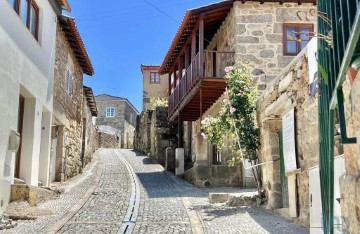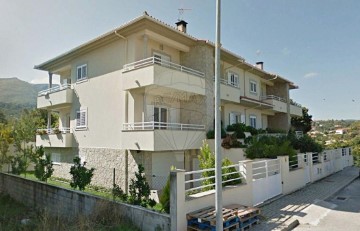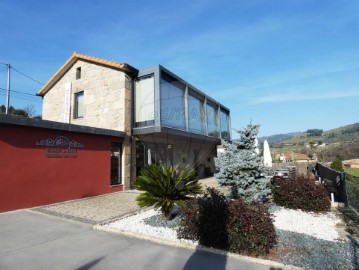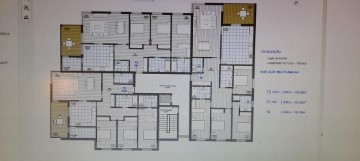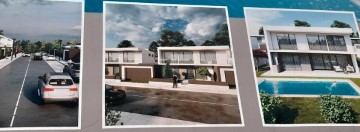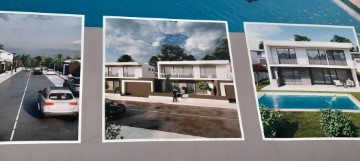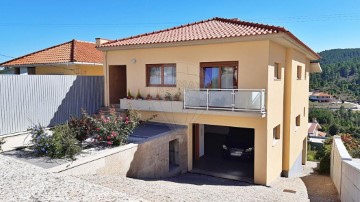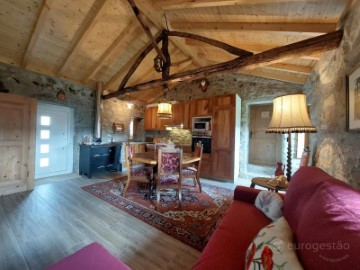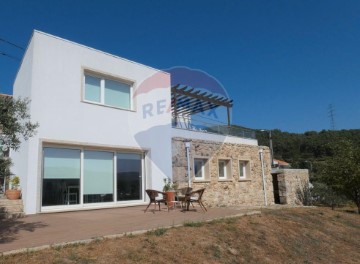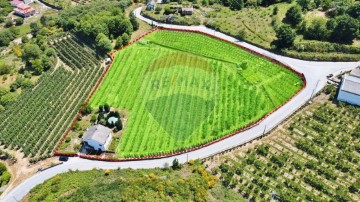House 4 Bedrooms in Gouviães e Ucanha
Gouviães e Ucanha, Tarouca, Viseu
MORADIA COM TERRENO
UCANHA
TAROUCA
Bem-vindos a esta magnífica moradia, antiga casa de família, completamente reconstruída e adaptada às necessidades atuais, com uma excelente organização, planeada para uma habitação familiar ou uma casa de aldeia a pensar em alguns dias de repouso de excelência, nesta maravilhosa região de Tarouca, sub-região do Douro e do vale do rio Varosa, plena de património histórico e
A Ucanha, com as suas raízes profundamente vincadas na história medieval portuguesa, oferece um cenário idílico, que acena aos entusiastas da história, quanto aos amantes da tranquilidade rural.
Esta propriedade, imersa na tradição e cultura locais, estende-se por um generoso terreno, que emana potencial.
A arquitetura da moradia, com as suas pedras centenárias e rebocos tradicionais, para um aproveitamento moderno e de fácil vivência, enquanto o seu terreno apresenta possibilidades de jardinagem, cultivo, ou simplesmente para a criação de um refúgio sereno.
O local da implantação da propriedade é igualmente encantador. Pequenas ruas de paralelepípedos, conduzem-nos a uma ponte medieval, impecavelmente preservada e à histórica Torre da Ucanha, símbolos silenciosos do tempo, que perpassa estas terras.
Além disso, os confortos modernos não foram esquecidos, a proximidade de mercados locais, restaurantes acolhedores e instituições culturais, cria um equilíbrio perfeito entre o passado e o presente.
Para os que desejam explorar além, a região oferece uma série de pontos turísticos e culturais. Desde vinhedos exuberantes que produzem o famoso vinho do Douro, até trilhas naturais que serpenteiam por paisagens deslumbrantes.
Ucanha e seus arredores garantem uma experiência rica e diversificada.
Casa em pedra, completamente renovada em 2014, com 2 pisos, com uma área total construída de cerca de 319 m2:
O piso Inferior:
Ao nível da rua, é composto por 1 quarto suite independente com 40 m², com entrada independente e casa de banho associada e pode ser trabalhado para negócio de turismo rural.
E 1 arrecadação com 20 m².
O piso Superior, corresponde à área habitacional, com cerca de 100 m2:
3 quartos: 1 quarto principal com uma varanda e um armário embutido; segundo quarto com um armário embutido; terceiro quarto com casa de banho privativa e uma porta de correr.
Este último quarto, fica ao lado da sala de estar e pode ser usado como quarto de hóspedes, escritório ou acrescentar a sala de estar se manter à porta de correr aberta.
1 casa de banho principal com chuveiro, lavatório e bidê.
1 casa de banho de serviço independente com lavatório.
Cozinha mobiliada com despensa. A separação entre a cozinha e a sala de estar é feita com uma parede parcialmente vidrada.
Sala de estar com salamandra a lenha, uma grande janela com vista para o jardim privativo.
O espaço exterior tem muita privacidade e boa exposição ao sol. É composto por:
Entrada principal fechada com um portão de madeira.
Acessos em calçada de granito.
Terraço em calçada de granito e um forno a lenha. Um maravilhoso espaço exterior para desfrutar momentos em família e sociais.
Um anexo de pedra com dois pisos, com cerca de 16 m² em cada piso, atualmente usado como arrecadação.
Jardim com 2 níveis num total de 1000 m²: A parte do jardim a nível da casa é dedicado a flores, possui um tanque de armazenamento de água e uma antiga roda de ferro para decoração; A parte superior é composta por uma horta orgânica e possui várias árvores frutíferas, tais como, maças, peras, pêssegos, marmelos.
Excelente desempenho energético.
Região com ligação internet, de alto desempenho.
Fornecimento de água, pelo sistema municipal.
Saneamento com ligação ao sistema municipal.
#ref: 120187
290.000 €
6 days ago imovirtual.com
View property
