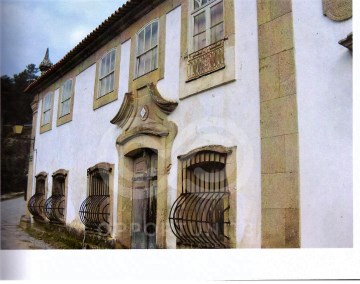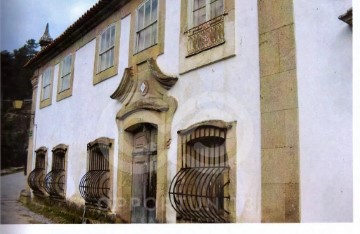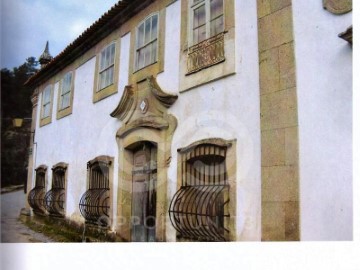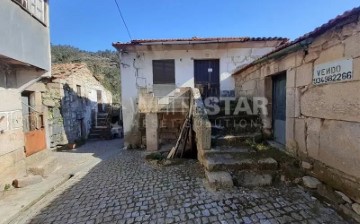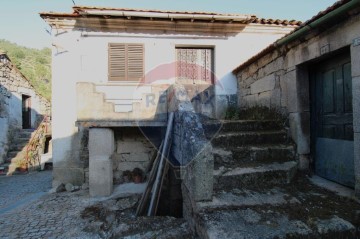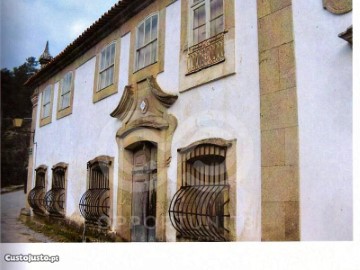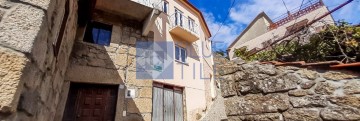House 2 Bedrooms in Granja do Tedo
Granja do Tedo, Tabuaço, Viseu
A propriedade tem uma área do total - 6.176 m2, composta pelo edifício principal, anexos, garagem e terrenos de cultivo. O edifício foi construído no séc XVIII, baseado na arquitetura de estilo Barroco. Já tem projeto aprovado para recuperação do mesmo, que propõe o seguinte:
1 piso
Capela de Nossa Senhora das Mercês com sacristia e acesso direto a partir da via pública;
Átrio principal de entrada no solar, com área de recepção e atendimento, instalação sanitária comum e escadaria de acesso ao 2 piso
Quarto duplo servido por instalação sanitário e micro cozinha ambas privativas
2 piso
Patamar superior com acesso ao coro alto da capela;
Sala de jantar
Sala de estar
Sala de pequeno almoço, com acesso ao logradouro adjacente à fachada nascente
2 Quarto duplo/casal servido por instalação sanitária (suite)
Cozinha com acesso ao logradouro adjacente à fachada nascente
3 Piso
Sala de estar com acesso à varanda na fachada nascente, ao terraço previsto e ao espaço exterior adjacente
Quarto duplo servido por instalação sanitário e micro-cozinha ambas privativas
Suite servido por instalação sanitário e sala privativa localizada no andar superior
Área de arrumos e acesso ao desvão da cobertura.
4 piso
Sala privativa da suite do andar inferior
Estruturas anexas:
- Arrecadações e arrumos
_ Instalação Sanitária
- Fornos domésticos
- Ruína de antigo armazém de secagem de tabaco
Zona de Pinhal e Pastagens
Área do Terreno - 6.176 m2
Área bruta de construção - 617m2
Área de implantação do edifício - 396m2
Poderá ser submetido para alojamento local.
A arquitetura do Solar dos Oliveira Rebelo evidencia com clareza a sua evolução histórica. Na nossa leitura, pode resumir-se do seguinte modo:
o corpo sul ou corpo original, concluído em 1727, foi traçado com clara inspiração clássico: o corpo norte, que integra a capela e foi concluído em 1768. resultou de expressiva composição de inspiração Barroca;
O solar conserva um vasto e valioso espólio, onde se incluem e distribuem pelos diferentes compartimentos, peças de mobiliário de época. Oratórios, peças de arte sacra, quadros, retratos, e livraria com edições e encadernações antigas. Nos espaços do piso I e das edificações anexas existe um grande número de ferramentas, alfaias e equipamento de utilização diversa relacionado com o desenvolvimento de intensa atividade agrícola.
O Solar dos Oliveira Rebelo é, em resultado da sua implantação, dimensão e arquitetura um edifício notável. Implantado em declivoso encosta exposta a poente, sobranceiro ao núcleo central e histórico do aglomerado urbano da Granja do Tedo, marca e qualifica, com a sua volumetria e composição a paisagem de enquadramento que integra. Estamos, claramente, perante um valor patrimonial relevante, legado de antiga família. no conjunto dos valores culturais e históricos da antiga e compacta povoação da Granja do Tedo.
Conheça a OPPORTUNIT3!!!
Tem origem em Portugal mas é definitivamente uma empresa global.
Na Opportunit3 sabemos que FAZER não é suficiente, é necessário FAZER DIFERENTE.
Temos uma equipa de profissionais com capacidade de liderança, espírito de equipa, de iniciativa, empreendedorismo e com uma excelente visão de oportunidade que os colocam no mercado nacional e internacional.
Não prescindimos de valores como a honestidade, integridade, respeito, responsabilidade, paixão, com o melhor profissionalismo sempre com o objetivo de atingir a EXCELÊNCIA e os mais altos padrões de QUALIDADE.
Sentimos o dever de contribuir para dissipar a imagem menos positiva que de forma assustadora se tem instalado em algumas áreas de negócio do nosso mercado.
Agilizamos o processo de compra e venda e as burocracias associadas, de forma proporcionar um maior conforto aos nossos clientes, (sendo eles vendedores ou investidores), sempre com o melhor processo de consultoria.
- Fazemos questão de prestar um serviço de excelência, chave na mão;
- 'Cada Imóvel é único e possui características que se adaptam a diferentes investidores', por isso apostamos na personalização da habitação;
- Temos o melhor acompanhamento para os projetos de investimento dos nossos clientes desde o pedido do próprio registo fiscal
Pensamos em tudo que melhore a vida dos nossos clientes,
- Temos serviço de decoração
- Apresentamos soluções de poupança de energia, como a instalação de painéis fotovoltaicos (nós também tratamos das candidaturas a fundos europeus)
Opportunit3 - Vamos além do que é esperado!
Categoria Energética: Isento
The property has a total area - 6,176 m2, consisting of the main building, annexes, garage and farmland. The building was built in the 18th century, based on Baroque-style architecture. It already has an approved project for its recovery, which proposes the following:
1st floor
Chapel of Our Lady of Mercy with sacristy and direct access from the public road;
Main lobby of entrance to the manor, with reception and service area, common sanitary installation and staircase access to the 2nd floor
Double room served by sanitary installation and micro kitchen both private
2nd floor
Upper level with access to the high choir of the chapel;
Dining room
Living room
Breakfast room, with access to the patio adjacent to the nascent façade
2 Double/double room served by sanitary installation (suite)
Kitchen with access to the patio adjacent to the nascent façade
3rd Floor
Living room with access to the balcony on the nascent façade, the planned terrace and the adjacent outdoor space
Double room served by sanitary installation and micro-kitchen both private
Suite served by sanitary facility and private room located on the upper floor
Storage area and access to the roof desvão.
4th floor
Private room of the lower floor suite
The architect is developing a project, in the area above the garage, to create 14 more rooms and increase the profitability of the property.
Attached structures:
- Storage and storage
_ Sanitary Installation
- Domestic ovens
- Ruin of old tobacco drying warehouse
Pine Forest and Pastures Area
Land Area - 6,176 m2
Gross construction area - 617m2
Building deployment area - 396m2
It can be submitted to local accommodation.
The architecture of the Solar dos Oliveira Rebelo clearly highlights its historical evolution. In our reading, it can be summarized as follows:
the southern body or original body, completed in 1727, was traced with clear classical inspiration: the northern body, which integrates the chapel and was completed in 1768. resulted from expressive composition of Baroque inspiration;
The manor retains a vast and valuable estate, which includes and distributes pieces of period furniture throughthe different compartments. Oratories, pieces of sacred art, paintings, portraits, and bookstore with antique editions and bindings. In the spaces of floor I and the attached buildings there is a large number of tools, tools and equipment for various use related to the development of intense agricultural activity.
The Solar dos Oliveira Rebelo is, as a result of its implementation, dimension and architecture a remarkable building. Implanted in a slope exposed to the west, overlooking the central and historical core of the urban cluster of Granja do Tedo, marks and qualifies, with its volumetry and composition the framing landscape that integrates. We are clearly faced with a relevant heritage value, legacy of the old family. in the set of cultural and historical values of the ancient and compact village of Granja do Tedo.
Meet OPPORTUNIT3!!!
It originates in Portugal but is definitely a global company.
At Opportunit3 we know that DOING is not enough, it is necessary TO DO DIFFERENTLY.
We have a team of professionals with leadership skills, team spirit, initiative, entrepreneurship and with an excellent vision of opportunity that put them in the national and international market.
We do not dispense with values such as honesty, integrity, respect, responsibility, passion, with the best professionalism always with the goal of achieving EXCELLENCE and the highest standards of QUALITY.
We feel the duty to contribute to dispel the less positive image that has frighteningly settled in some business areas of our market.
We speed up the buying and selling process and the associated bureaucracies, in order to provide greater comfort to our customers, (being sellers or investors), always with the best consulting process.
- We make a point of providing a service of excellence, turnkey;
- 'Each property is unique and has characteristics that adapt to different investors', so we bet on the customization of housing;
- We have the best monitoring for our clients' investment projects since the request of the tax register itself
We think of everything that improves the lives of our customers,
- We have decoration service
- We present energy-saving solutions, such as the installation of photovoltaic panels (we also deal with applications for European funds)
Opportunit3 - Let's go beyond what is expected!
Energy Rating: Exempt
#ref:MAS_NB_70
250.000 €
30+ days ago imovirtual.com
View property
