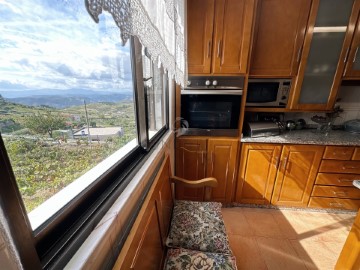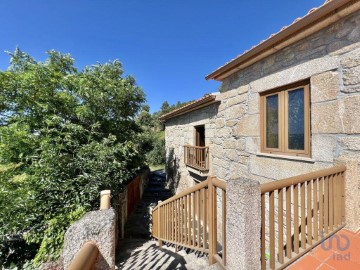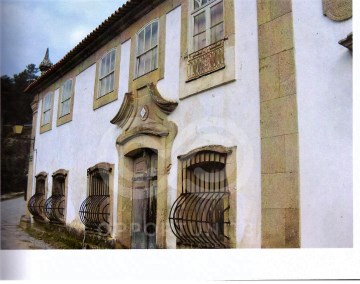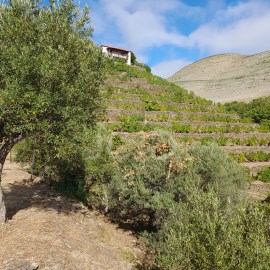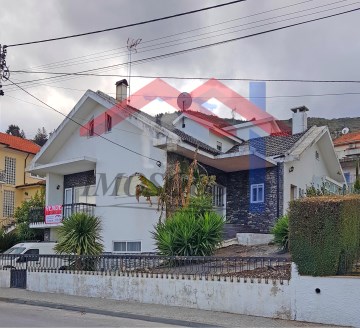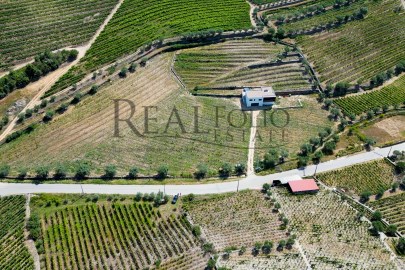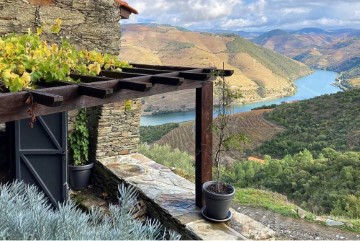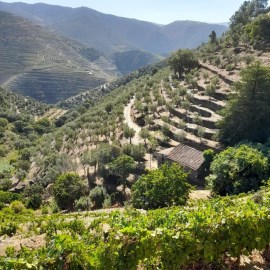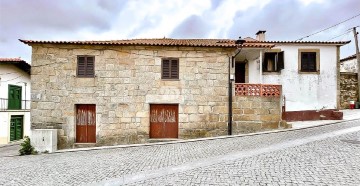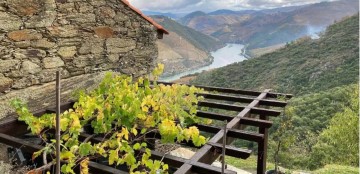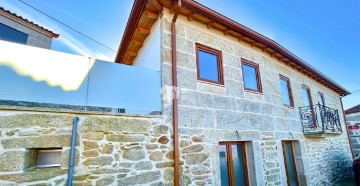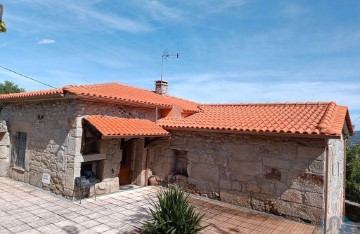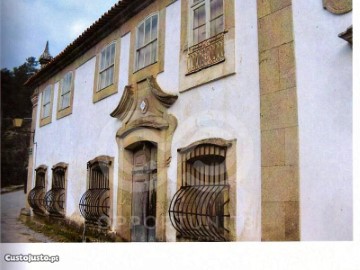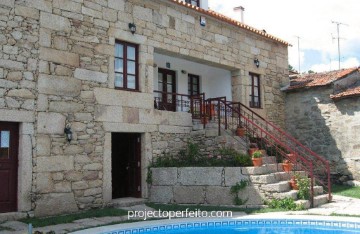House 1 Bedroom in Adorigo
Adorigo, Tabuaço, Viseu
1 bedroom
1 bathroom
135 m²
Fantástica propriedade constituída por moradia T1 + Mezanine, de 4 frentes em pedra, e terreno adjacente com cerca de 2.600m2, que garante a incrível vista para o Vale e rio Douro, paisagem classificada pela UNESCO como património da humanidade.
Esta fantástica moradia, totalmente reconstruída em 2021, assentou num cuidado projeto de arquitetura e assegura toda a comodidade que a torna uma excelente oportunidade para quem quer viver rodeado pela natureza e brindado pelas incríveis vista do Douro, assim como para quem pretende um refúgio de eleição para férias, fim de semana ou mesmo para investimento.
Trata-se de uma moradia de tipologia T1 + Mezanine, que poderá torna-se T2 (um quarto em mezanine), com sala comum e cozinha integrada e equipada e um WC completo.
Esta moradia prima pela qualidade dos acabamentos que respeitam a traça original rústica, perfeitamente enquadrada na paisagem do Douro vinhateiro, mas equipada com ar condicionado, janelas duplas e fogão de sala, que lhe conferem todo o conforto necessário.
Esta magnífica propriedade, já tem licença para construção de piscina e parque de estacionamento e está inserida no vale do Douro, a 10 minutos de Tabuaço e do acesso à auto-estrada, e a cerca de 1 hora e 50 minutos do Porto e do aeroporto Francisco Sá Carneiro.
Fantastic property consisting of a 4-fronted stone villa and adjoining land of around 2,600m2, which guarantees incredible views of the Douro Valley and river, a landscape classified by UNESCO as a World Heritage Site.
This fantastic villa, completely rebuilt in 2021, was based on a careful architectural project and ensures all the comforts that make it an excellent opportunity for those who want to live surrounded by nature and enjoy the incredible views of the Douro, as well as for those who want a haven of choice for holidays, weekends or even investment.
This is a one-bedroom + mezzanine villa, which could be converted into a two-bedroom (one bedroom in a mezzanine) villa, with a lounge, an integrated and equipped kitchen and a complete bathroom.
This villa stands out for the quality of its finishes, which respect the original rustic design, perfectly framed in the Douro wine-growing landscape, but equipped with air conditioning, double windows and a cooker, which give it all the necessary comfort.
This magnificent property already has permission to build a swimming pool and car park and is located in the Douro valley, 10 minutes from Tabuaço and the motorway, and around 1 hour and 50 minutes from Porto and Francisco Sá Carneiro airport.
Fantastique propriété composée d'une villa en pierre à 4 façades et d'un terrain attenant d'environ 2 600 m2, qui garantit des vues incroyables sur la vallée et le fleuve Douro, un paysage classé par l'UNESCO au patrimoine mondial de l'humanité.
Cette fantastique villa, complètement reconstruite en 2021, a été basée sur un projet architectural soigné et assure tous les conforts qui en font une excellente opportunité pour ceux qui veulent vivre entourés de nature et profiter des vues incroyables du Douro, ainsi que pour ceux qui veulent un havre de choix pour les vacances, les week-ends ou même l'investissement.
Il s'agit d'une villa d'une chambre + mezzanine, qui pourrait être convertie en une villa de deux chambres (une chambre en mezzanine), avec un salon, une cuisine intégrée et équipée et une salle de bains complète.
Cette villa se distingue par la qualité de ses finitions, qui respectent le design rustique original, parfaitement encadré dans le paysage viticole du Douro, mais équipé de l'air conditionné, de doubles fenêtres et d'une cuisinière, qui lui confèrent tout le confort nécessaire.
Cette magnifique propriété, qui dispose déjà d'un permis de construire pour une piscine et un parking, est située dans la vallée du Douro, à 10 minutes de Tabuaço et de l'autoroute, et à environ 1 heure et 50 minutes de Porto et de l'aéroport Francisco Sá Carneiro.
#ref:123821405-24
280.000 €
30+ days ago imovirtual.com
View property
