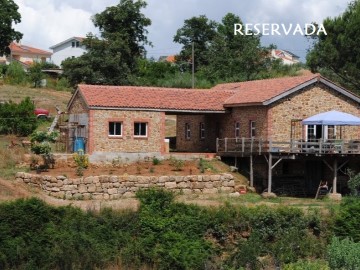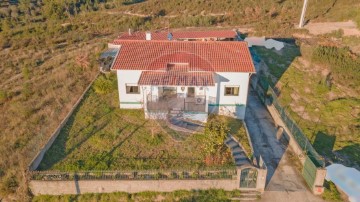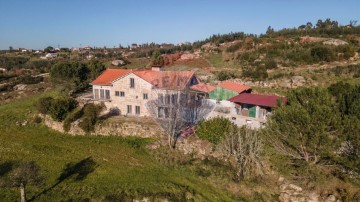Country homes 2 Bedrooms in Covas e Vila Nova de Oliveirinha
Covas e Vila Nova de Oliveirinha, Tábua, Coimbra
2 bedrooms
1 bathroom
133 m²
Beautifully renovated, natural stone farmhouse in a quiet rural área near Tábua town, where you can find all aminities.
This Farmhouse - 133 sqm, was solidly reconstructed farmhouse made with original stone. The house is warm in winter and cool in summer as the walls and roof are well insulated. Certificado Energético A rated.
The main house has:
Entrance Hall - 5.5m x 2.9m. Composite glazed front door in stable style, so top can open independently to lower half (good for keeping the chickens out). 1400mm radiator. All doors into hallway have minimum 970mm access. Laminate flooring. 6 electric sockets. Timber open tread stairs leading to mezzanine studio.
Kitchen/Lounge/Diner - 6.75m x 6m. Open arched doorway from entrance into living area. Wood burner with oven and back boiler to provide central heating and cooking alternative throughout the winter months.
Two 1000x1200mm A rated double glazed windows looking out over the rose garden and adega. A rated double glazed patio doors (2000x1400mm) allowing access to veranda. Kitchen units and worktop with colourful ceramic tiles behind along most of right hand wall, tall wall cabinets, ceramic 1 and a half bowl sink, 1200mm double oven and 6 burner hob with extractors above. Moveable island style unit with worktop.
This spacious and tall room is lit by medieval style candelabra lights suspended on chains from ridge of the timber clad roof.
The wall between living room and entrance hall is a feature wall of natural stone. Laminate floor. 20 electric sockets.
Mezzanine - Main section 6m x 5m, side section 3m x 5m. Spacious studio with 2 double glazed roof windows (1000x760mm), 1400mm radiator on far wall under workbench, shelving along one side and storage cupboards along other side. Further storage in end corner. 4 electric sockets.
Terrific painting/hobby area, but could easily be converted into two bedrooms. Semi open cartwheel and rope rail. Timber floor. Open circular feature window allowing view of living room/kitchen.
Bathroom - 3.8m x 2m. A rated double glazed window (1200 x1000mm). White ceramic hand basin and toilet, shower cubicle (1000x800mm), whirlpool bathtub with 16 jets. 620mm radiator with heated towel rail. Tiled up to 1225mm behind basin, toilet and radiator, and up to ceiling behind shower unit and bath. Laminate floor.
Bedroom One - 5m x 3.9m. Fitted wardrobe along entire left wall. A rated double glazed window (800 x 1500mm). 1400mm radiator. Bedside wall lights and two other wall lights. Carpeted floor. Cottage style timber door. 4 electric sockets.
Bedroom Two - 4.55m x 2.95m. A rated double glazed window (800x1500mm). 1400mm radiator. Wall lighting. Carpeted floor. Cottage style timber door. 8 electric sockets.
Veranda - 4m x 9m. Accessed from patio doors or from either side of building, as 1m plus wide walkways wrap around this end of the house. Beautiful large timber veranda for enjoying the sun and viewing the rose garden, vegetable terrace and lower level of the property.
Covered Paved Area Between House And Adega - 5m x4.5m. Outside belfast double sink and tap for cleaning vegetables straight from the garden.
Adega - 4.7m x 4.6m. Large timber/metal door fitting into arched entrance to adega. Interior is fitted with tall cupboards and Wc along right side, kitchen cupboards with worktop and sink along left side. Two double glazed windows on this side, also overlooking the rose garden. Vaillant gas boiler supplying hot water to both house and adega. Moveable island style unit with worktop in centre. Plenty of space for a large chest freezer and tumble drier too. Good sized storage area in boarded apex roof. 14 electric sockets.
Below veranda is access to Man Cave/Workshop - 5.2m x 6m. Hot and cold water. 4 strip lights. 8 electric sockets. Shelving. Workbench.
Stable Block - A block building built to house horses. Currently has one stable (3.2x2.5x2.75h) and a loosebox (5x2.5x2.75h) - the size of two stables. Tack/feed room. Two small houses suitable for night quarters for geese or goats. Plus a small covered area for milking goats. Water and electricity. Field has a freshwater fed pond providing water for all your animals.
Garden Shed With firewood store
Orchard - Mixed fruit orchard with several varieties of apple, plus lemon, cherry, orange, plum, raspberry and blackberry.
Paulownia Plantation - Upper section of land planted with paulownia trees for timber and firewood.
Mains Electricity Supply Shed With Adjoining Motorbike Shed - adjacent to the road at the top of the property.
Unlimited access to countryside in every direction, amazing for walking, horse riding, mountain biking. A 1.6 hectare working Quinta suitable for horses, goats, sheep, ducks, chickens etc..
SERVICES
Water - a constant supply from own wells.
Sewerage - 3 chamber septic tank - never needs emptying.
Electricity - 3 phase electricity supplied by Edp.
Internet - Fiber internet/tv supplied by Meo.
#ref:2316 QUI
220.000 €
30+ days ago supercasa.pt
View property


