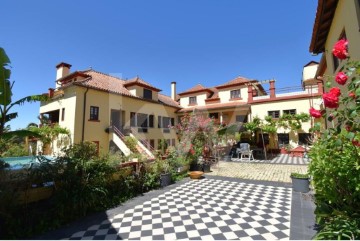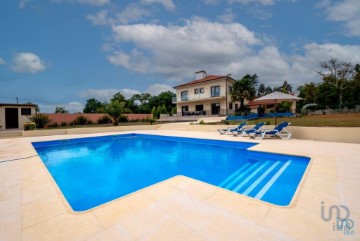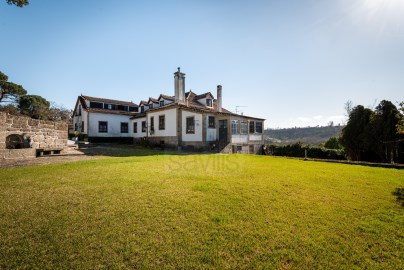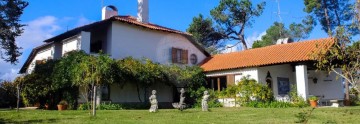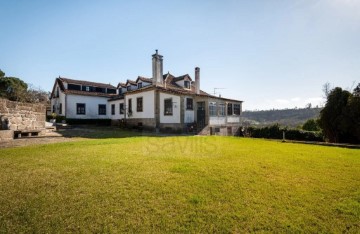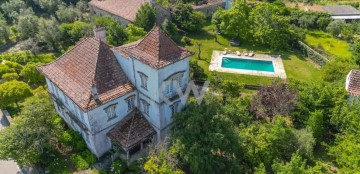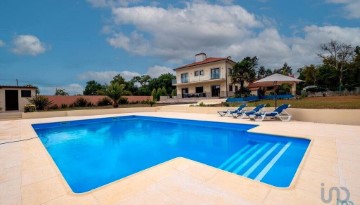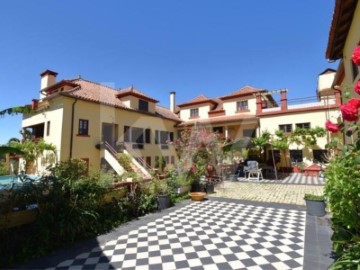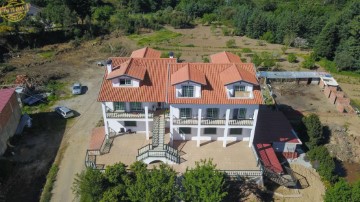House 2 Bedrooms in Midões
Midões, Tábua, Coimbra
Bonita Quinta em Midões, Tábua, com capela do Séc. XVIII, inserida num propriedade com 27 hectares, com as seguintes características: Casa Principal constituída por cave com átrio, salão, coberto, instalação sanitária, adega/arrecadações (3 divisões), corredor, 2 quartos, 3 arrumos, instalação sanitária; r/chão composto por átrio/sala de entrada, corredor, salas de jantar e estar, cozinha, copa, átrio/acesso cave, marquise, salão, 4 quartos, 4 instalações sanitárias (2 privativas), capela, alpendre; e sotão em 2 partes: átrio, corredor, 5 quartos, arrumo, instalação sanitária (lado direito) e sala, quarto, instalação sanitária (lado esquerdo). Apresenta uma qualidade de acabamentos correntes, encontrando-se em razoável estado de conservação. Com paredes resistentes em pedra de granito, estrutura em vigas de madeira - madres e ripas - e pavimentos em soalho e ainda o forro. A cobertura é em telhado. Construções anexas à casa principal: cozinha rural / 'casa do forno', com fumeiro e arrumos, piscina, alpendre frente à piscina, anexo-pombal de r/chão para estacionamento/arrumos e andar com salão amplo, arrumo alto contíguo, casa de habitação contígua tipo T2 de r/chão e 1 andar, recentemente remodelada (2018); alpendre extenso para arrumos com forno, currais com 6 divisões, alpendre grande para arrumos, situada mais a norte/nascente; pequena arrecadação com 2 divisões, a poente. Dimensão da casa principal - 900 m2 (moradia datada de 1799 remodelada em 1950) e varias construções anexas totalizando 2.715m2 Enorme potencial agrícola (vinha, gado, olival, frutos, etc.) 2 tanques de rega 1 Poço Vários campos de pastagem. Categoria Energética: F Beautiful farm in Midões, Tábua, with an 18th century chapel, located on a 27-hectare property, with the following characteristics: Main House consisting of basement with atrium, lounge, covered, sanitary installation, cellar/storage rooms (3 rooms), hallway, 2 bedrooms, 3 storage rooms, sanitary installation; ground floor comprising atrium/entrance room, corridor, dining rooms and living room, kitchen, pantry, atrium/basement access, sunroom, lounge, 4 bedrooms, 4 bathrooms (2 private), chapel, porch; It is attic in 2 parts: atrium, corridor, 5 bedrooms, storage, sanitary installation (right side) and living room, bedroom, sanitary installation (left side). It presents a quality of current finishes, being in a reasonable state of conservation. With resistant walls in granite stone, structure in wooden beams - purlins and slats - and wooden floors and lining. A coverage is on a roof. Buildings attached to the main house: rural kitchen / 'oven house', with smokehouse and storage, swimming pool, porch in front of the swimming pool, annex-dovecote on the ground floor for parking/storage and floor with large lounge, adjoining high storage, bathroom contiguous T2 housing with ground floor and 1st floor, recently renovated (2018); extensive porch for storage with oven, corrals with 6 rooms, large porch for storage, located further north/east; small storage room with 2 divisions, to the west. Size of the main house - 900 m2 (house dating from 1799 remodeled in 1950) and several attached buildings totaling 2,715 m2 Huge agricultural potential (vineyards, cattle, olive groves, fruits, etc.) 2 irrigation tanks 1 Well Several pasture fields. Energy Rating: F
#ref:PRT8283
950.000 €
18 days ago imovirtual.com
View property
