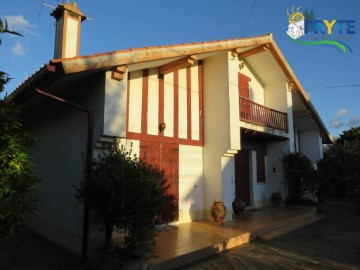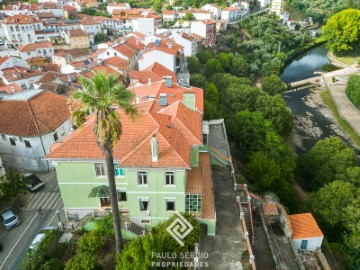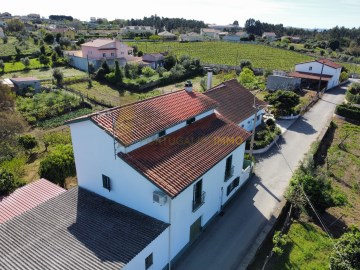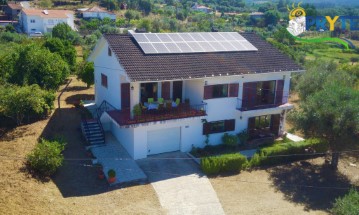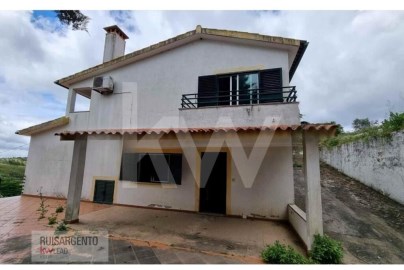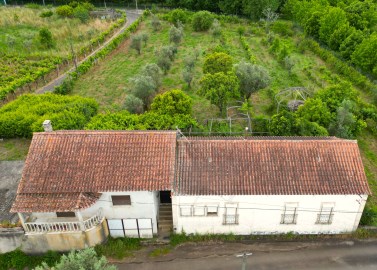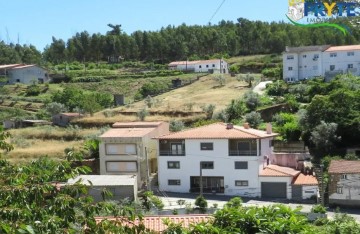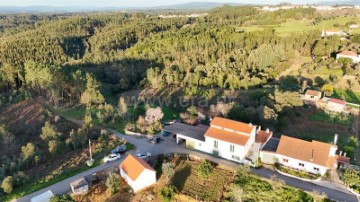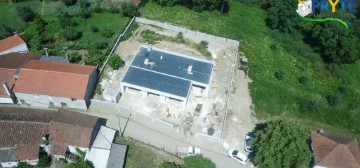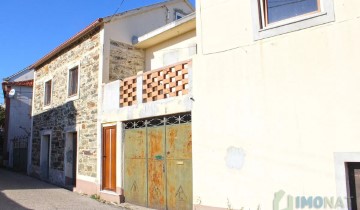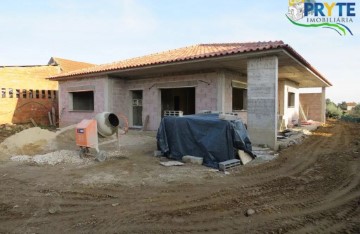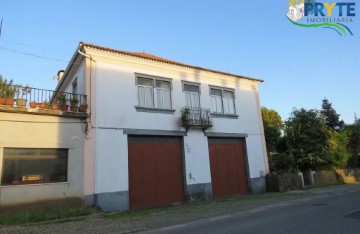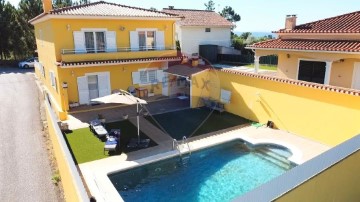House 4 Bedrooms in Troviscal
Troviscal, Sertã, Castelo Branco
4 bedrooms
2 bathrooms
252 m²
Quintinha com Moradia de 408 m² e terreno de 7.236 m² em Cimo da Ribeira Cimeira | Sertã
Esta é a oportunidade que estava à espera! Apresentamos uma charmosa quintinha com moradia de 408 m² situada em Cimo da Ribeira Cimeira, uma pequena aldeia rural a apenas 9 km da sede do concelho, Sertã, e 11 km da vila de Pedrogão Grande, o concelho vizinho mais próximo.
Com uma área total de 7.236 m² de terreno, esta propriedade oferece uma vida tranquila no campo, mas com fácil acesso a todos os principais serviços da região.
Características Principais: Área Total do terreno: 7.236 m²Área bruta da moradia: 408 m² Moradia com 3 pisos independentes 4 Quartos2 Casas de Banho Cozinha com Lareira Garagem (necessita de remodelação)Anexos para arrumos e animais (necessitam de remodelação)Zona de Convívio com Barbecue e Cozinha com Lareira
Possibilidade de exploração agrícola e florestal, Excelente localização rural, Próximo ao IC8 e Autoestradas A13 e A23.
Detalhes: A moradia está distribuída por três pisos independentes, com a possibilidade de desfrutar de espaços acolhedores e funcionais. No 1º piso, encontrará uma cozinha, sala com lareira, dois quartos e uma casa de banho. O rés-do-chão inclui um hall, cozinha com lareira, dois quartos e outra casa de banho. A cave é ampla e serve como espaço de arrumos.
No exterior, há um anexo que pode ser convertido em garagem, uma área de convívio com barbecue e uma pequena cozinha com lareira, perfeita para momentos de lazer ao ar livre. Além disso, existem mais dois anexos que podem ser restaurados e adaptados às suas necessidades. Os destaques desta propriedade incluem as amplas áreas da moradia, a serenidade da zona rural circundante, as vistas panorâmicas da casa e do terreno, bem como a possibilidade de explorar atividades agrícolas e florestais.
A proximidade com as sedes de concelho, Sertã e Pedrogão Grande, torna esta propriedade ainda mais atrativa, com serviços públicos e comerciais a poucos minutos de carro. Embora o imóvel necessite de algumas obras de recuperação, como a substituição de janelas e pintura interior em algumas divisões, a renovação dos anexos e da casa de banho do rés-do-chão, esta é uma oportunidade única para criar a sua casa no campo, com todas as comodidades à sua disposição.
Não perca esta oportunidade de viver numa zona tranquila e pitoresca, a uma curta distância das principais vias de comunicação da região. Marque já a sua visita e descubra o potencial desta quintinha.
#ref:CAS_122RS1217-3178
150.000 €
30+ days ago supercasa.pt
View property
