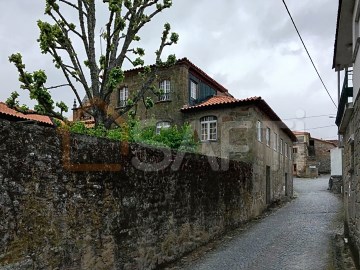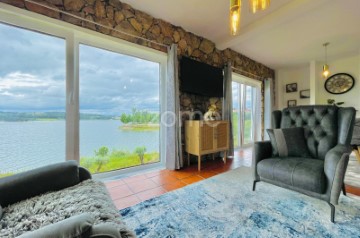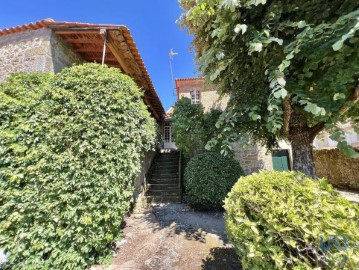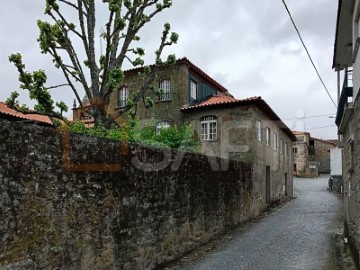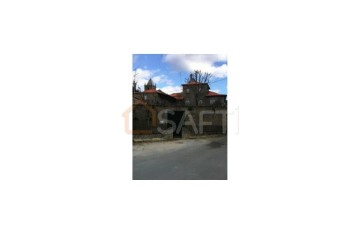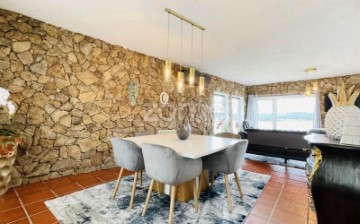House 4 Bedrooms in Penso e Freixinho
Penso e Freixinho, Sernancelhe, Viseu
CASA DO CARVALHO
A casa do Carvalho está situada no centro da freguesia de Chosendo, concelho de Sernancelhe, a cerca de 10km da Quinta da Picoila, antiga sede do morgadio da família Affonseca Coutinho, nos arredores de Penedono que tem um dos mais belos castelos de Portugal e a cerca de 20km do Santuário da Senhora da Lapa.
A família é descendente de Belchior Roiz D`Affonseca Coutinho, a quem foi concedido o Brasão da família e grau de cavaleiro, através de carta régia em pergaminho datada de 25/09/1619.
A casa do Carvalho entrou para a família Affonseca Coutinho pelo casamento de João César Faria d`Affonseca Coutinho, com Maria Casimira Carvalho, proprietária da casa.
João César é o quinto cavaleiro do Brasão da família e nasceu entre1780 e 1790.
São trisavós, de Afonso Manuel Salema De Vilhena Coutinho Caldeira o atual proprietário da casa.
A casa inicial era um pouco diferente da atual . O torreão só tinha uma janela centra e não havia a atual varanda do jardim.
No torreão foram colocadas as duas janelas estilizadas, sendo que uma foi comprada e a outra feita por cópia da primeira.
Estas obras terão sido feitas pelo neto de João César e Maria Casimira, o Dr Afonso Coutinho de Vilhena Caldeira, entre finais de sec XIX e início do sec XX.
Posteriormente a água canalizada chegou em 1972, e a eletricidade em 1975.
O Dr Afonso Coutinho de Vilhena Caldeira, nascido em 1864, foi viver para a foz do Douro em 1906, no entanto passava cerca de seis meses por ano em Chosendo, para onde transferiu a sede das propriedades da família, que incluíam terrenos não só da antiga Quinta da Picoila, morgadio inicial da família, mas também terrenos agrícolas na freguesia de Chosendo, que entretanto foram vendidos ao longo do sec XX. Finalmente a Quinta da Picoila foi vendida pela família em 1975.
Não é conhecida a data exata de construção da Casa do Carvalho, mas uma pedra do pátio das traseiras, existe uma inscrição com a data de 1692.
Atualmente a casa com dois pisos e um torreão central. Tem um quintal Frontal e um Páteo na parte na parte de trás com portão de acesso a viaturas que estacionam num dos anexos, o Cabanão, com capacidade para 3 viaturas tem ainda com anexos duas casa da Lenha e um arrumo junto ao portão de trás. Aqui situa-se uma churrasqueira em pedra.
Quintal, Páteo e anexos são murados. O quintal está num aterro e o acesso para o portão da frente faz-se por umas escadas.
Em frente a este portão existe um pequeno terreno triangular com muro, grade e porta pedonal.
Esta zona frontal tem saída para um arruamento que passa em frente á antiga fonte da aldeia, datada de 1898. No Quintal existem vários arbustos, trepadeiras e uma Tília ou Tileira no centro, plantada em 1978.
A primeira divisão é a chamada entrada de trás, que fica no segundo piso e tem uma grande estante de livros, do lado esquerdo fica a velha cozinha, agora restaurada, que tem armários banca, e fogão e um recuperador de lenha ligado ao aquecimento central.
A cozinha comunica com um quarto, com um WC grande, com as escadas para o Torreão onde está outro quarto e com a sala de jantar.
A sala de jantar dá para o jardim da frente e do lado sul comunica com um quarto e com um corredor que dá para um WC pequeno, para o lado norte comunica com a sala de jogos que tem porta para a grande varanda do jardim com uma trepadeira nas grades e escada para acesso ao jardim. A sala de jogos, tem ainda porta para a entrada de trás e para a sala de estar, que tem uma zona social e outra escritório e biblioteca. Esta sala tem porta para o Páteo e porta para o quarto grande.
Mais no fundo existem três pisos. No piso inferior estão as chamadas 'Lojas', que eram zonas onde antigamente se guardavam materiais e produtos agrícolas bem como respetivos animais. Temos nessas Lojas, a tulha que era onde se guardava o centeio, a cavalariça, a loja grande, que tem grandes arcas para guardar produtos agrícolas, a garrafeira, a loja da rua que é uma arrecadação e finalmente a loja que tem atualmente os tubos de saneamento.
As duas casas anexas que dão para o jardim e Páteo pertenceram inicialmente á casa do Carvalho, mas nos anos setenta do sec XX , ficaram pertença de outros membros da família que, entretanto, as venderam.
A casa foi palco de sucessivas férias de família, e três grandes festas, o casamento do atual proprietário em 19/09/1998 e os batizados dos seus dois filhos.
Esta é a historia da antiga Casa do Carvalho contada pelo proprietário, gostaria de continuar a historia de esta casa sendo você o novo proprietário, e fazendo de este espaço com história um alojamento de luxo, ou para sua casa permanente, ou espaço para eventos.
Venha conhecer......
.
Categoria Energética: A
HOUSE OF THE OAK
Casa do Carvalho is located in the centre of the parish of Chosendo, municipality of Sernancelhe, about 10km from Quinta da Picoila, former headquarters of the Affonseca Coutinho family morgadio, on the outskirts of Penedono which has one of the most beautiful castles in Portugal and about 20km from the Sanctuary of Senhora da Lapa.
The family is a descendant of Belchior Roiz D'Affonseca Coutinho, who was granted the family coat of arms and knighthood, through a royal charter on parchment dated 25/09/1619.
The Carvalho house became part of the Affonseca Coutinho family by the marriage of João César Faria d'Affonseca Coutinho, with Maria Casimira Carvalho, owner of the house.
João César is the fifth knight of the Coat of Arms of the family and was born between 1780 and 1790.
They are great-great-grandparents, of Afonso Manuel Salema De Vilhena Coutinho Caldeira, the current owner of the house.
The initial house was a little different from the current one. The turret only had a central window and there was no current garden balcony.
In the turret were placed the two stylised windows, one of which was bought and the other made by copying the first.
These works were done by the grandson of João César and Maria Casimira, Dr. Afonso Coutinho de Vilhena Caldeira, between the end of the 19th century and the beginning of the 20th century.
Later piped water arrived in 1972, and electricity in 1975.
Dr Afonso Coutinho de Vilhena Caldeira, born in 1864, went to live at the mouth of the Douro in 1906, however he spent about six months a year in Chosendo, where he transferred the headquarters of the family's properties, which included land not only from the old Quinta da Picoila, the family's initial estate, but also agricultural land in the parish of Chosendo, which were sold throughout the 20th century. Finally Quinta da Picoila was sold by the family in 1975.
The exact date of construction of the Oak House is not known, but a stone from the back patio, there is an inscription with the date 1692.
Currently the house has two floors and a central turret. It has a front yard and a patio in the back with an access gate for vehicles that park in one of the annexes, the Cabanão, with capacity for 3 vehicles, it also has two firewood houses and a storage room next to the back gate. Here is a stone barbecue.
Yard, patio and annexes are walled. The backyard is on an embankment and access to the front gate is via stairs.
In front of this gate there is a small triangular plot with a wall, railing and pedestrian door.
This front area has an exit to a street that passes in front of the old fountain of the village, dating from 1898. In the Quintal there are several shrubs, vines and a Linden or Tileira in the centre, planted in 1978.
The first room is the so-called back entrance, which is on the first floor and has a large bookcase, on the left side is the old kitchen, now restored, which has cabinets, sink, stove and a wood stove connected to the central heating.
The kitchen communicates with a bedroom, with a large bathroom, with the stairs to the Tower where there is another bedroom and with the dining room.
The dining room leads to the front garden and the south side communicates with a bedroom and with a corridor that leads to a small toilet, to the north side it communicates with the games room that has a door to the large garden balcony with a vine on the railings and a staircase to access the garden. The games room also has a door to the back entrance and to the living room, which has a social area and another office and library. This room has a door to the patio and a door to the large bedroom.
At the bottom there are three floors. On the lower floor are the so-called 'Shops', which were areas where agricultural materials and products were stored in the past as well as their animals. We have in these Stores, the bin, which was where the rye was kept, the stables, the large store, which has large chests to store agricultural products, the wine cellar, the street store, which is a storage room and finally the store that currently has the sanitation pipes.
The two annex houses that face the garden and Páteo initially belonged to the Carvalho house, but in the seventies of the twentieth century, they belonged to other members of the family who, in the meantime, sold them.
The house was the scene of successive family vacations, and three big parties, the wedding of the current owner on 19/09/1998 and the baptisms of his two children.
This is the story of the old Casa do Carvalho as told by the owner, I would like to continue the story of this house being the new owner, and making this space with history a luxury accommodation, or for your permanent home, or event space.
Come and visit......
.
Energy Rating: A
#ref:SAFTI:005524
250.000 €
7 days ago imovirtual.com
View property
