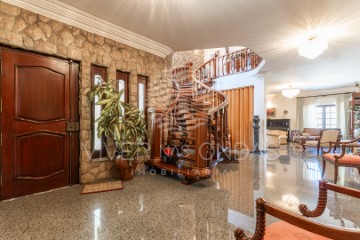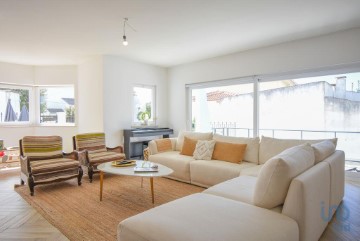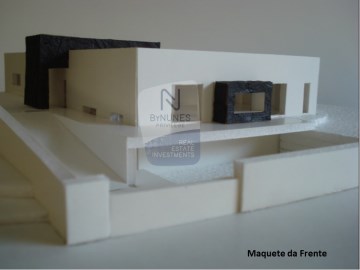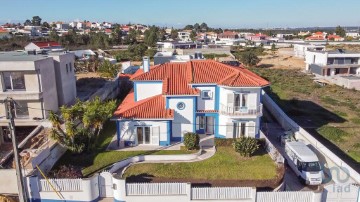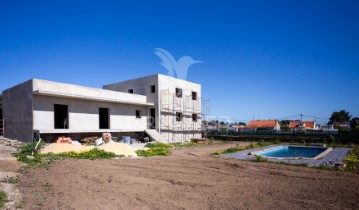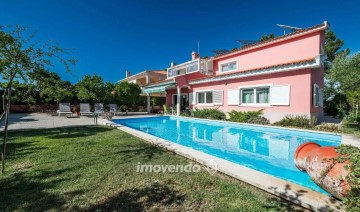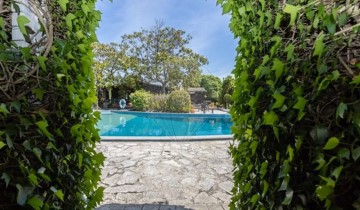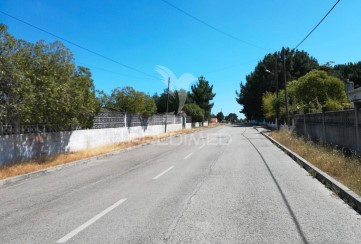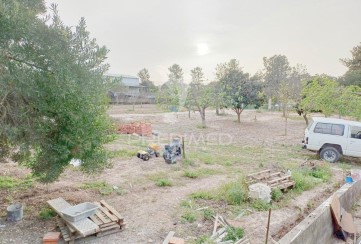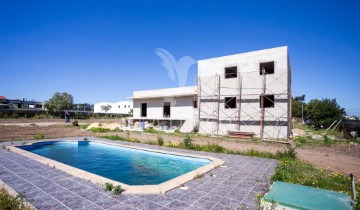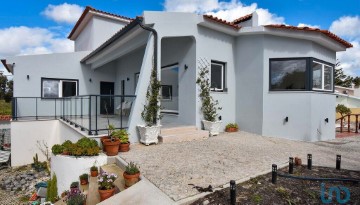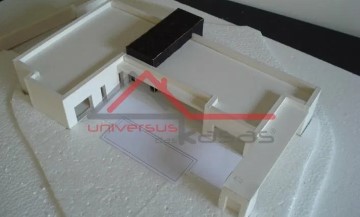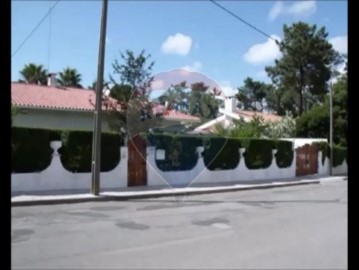House 2 Bedrooms in Fernão Ferro
Fernão Ferro, Seixal, Setúbal
Bem-vindo/a ao Rancho L, propriedade emblemática e histórica situada em Fernão Ferro. Imagine uma área total de 3.600 m2, num total de 5 lotes, que pode ser vendida em conjunto ou lote a lote, com as seguintes características:
Lote 65 - moradia com 58 m2, 2 assoalhadas, tendo 2 quartos, kitchenette com sala e 1 casa de banho, inserido num lote com 504 m2 e garagem fechada com 25 m2 e zona adicional de parqueamento coberta para 4 carros. Possui ainda terraço sobre sobre a garagem coberta. Tem como área máxima de implantação 226 m2, num total de 300 m2 de área máxima de construção (excluindo os espaços exteriores cobertos) no alvará de loteamento.
Esta casa tem apenas o licenciamento de obras.
Lote 66 - terreno para construção com 451 m2, área de implantação de 202 m2 e área bruta de construção de 300 m2 (sujeito à informação prévia da Câmara). Atualmente, tem árvores de fruto e cultivo variado de vegetais e um poço de onde se extrai água para todos os lotes, com ligação à água da Companhia.
Lote 67 - terreno para construção com 450 m2, área de implantação de 202 m2 e área bruta de construção de 300 m2 (sujeito à informação prévia da Câmara). Atualmente, tem árvores de fruto e cultivo variado de vegetais.
Lote 68 - inserida num lote de 1.141 m2, tem uma moradia térrea, em madeira (cedro canadiano) e parte em alvenaria, com 7 assoalhadas, uma cozinha, sala, 5 quartos e 3 casas de banho, numa área de construção total de 201,5 m2. Esta moradia (a parte da casa em cedro canadiano) foi licenciada em 1979, sendo que o restante, em alvenaria, foi adicionado posteriormente e não corresponde ao que está licenciado na Câmara. Nesta zona pode desfrutar de vastas zonas ajardinadas e uma ampla piscina, com desnível progressivo e 1,88m de profundidade, na zona mais funda, lago de patos e sombras naturais por vegetação e um jacuzzi. 2 wc exteriores e um bar de apoio, zona de lavandaria, câmara frigorífica industrial e várias zonas de arrumos. Sobre estas zonas de arrumos, dispõe de 8 painéis solares.
Lote 69 – neste terreno, foram construídos 2 salões onde se celebraram muitos eventos. Junto ao salão principal com 262 m2, com ar condicionado e 2 casas de banho, dispõe de uma área de cozinha industrial com despensa e casa de banho de serviço com cerca de 35 m2. Junto ao salão mais pequeno, com 119 m2, que também dispõe de ar condicionado, tem uma zona de copa industrial e arrumos num total de 27 m2, apenas com acesso pelo exterior. Numa zona contígua ao salão principal, encontra uma zona de bar de apoio aos salões com 56 m2, 1 escritório com 13,5 m2 e um poço desativado, mas com acesso, por escada, ao seu interior, atualmente utilizado como garrafeira. O acesso a este lote é independente e separado dos restantes lotes. Tem ligação pelo interior. A construção não está licenciada.
Toda a propriedade está muito bem ajardinada, é muito soalheira e tem espaços onde conciliamos o conforto com a natureza.
Possibilidade de vender lotes em separado ou na totalidade. Se pretender a aquisição separada, pergunte-me o preço de venda.
Ideal para construir no mínimo 5 moradias onde se poderá desfrutar de grandes áreas de terreno. Esta propriedade foi convertida em m2, tem ligação à rede de saneamento e tem todas as infraestruturas pagas.
Situada a poucos metros da estrada de Fernão Ferro, próxima de todo o comércio e serviço na Quinta dos Morgados.
Para investir ou para a sua família, acredite que encontrou um espaço único. Aguardo a sua visita.
Welcome to Rancho L, an emblematic and historic property located in Fernão Ferro. Imagine a total area of 3,600 m2, in a total of 5 lots, which can be sold together or lot by lot, with the following characteristics:
Plot 65 - house with 58 m2, 2 rooms, with 2 bedrooms, kitchenette with living room and 1 bathroom, located on a plot with 504 m2 and a closed garage with 25 m2 and additional covered parking area for 4 cars. It also has a terrace that covered the garage. Its maximum implantation area is 226 m2, with a total of 300 m2 of maximum construction area (excluding covered outdoor spaces) in the subdivision permit. This house only has construction licensing.
Plot 66 - building land with 451 m2, implantation area of 202 m2 and gross construction area of 300 m2 (subject to prior information from the Chamber). Currently, it has fruit trees and a variety of vegetable crops and a well from which water is extracted for all plots, connected to the Company's water supply.
Plot 67 - building land with 450 m2, implantation area of 202 m2 and gross construction area of 300 m2 (subject to prior information from the Chamber). Currently, there are fruit trees and a variety of vegetable cultivation.
Plot 68 - located on a plot of 1,141 m2, has a single storey house, in wood (Canadian cedar) and partly in masonry, with 7 rooms, a kitchen, living room, 5 bedrooms and 3 bathrooms, in a total construction area of 201 .5 m2. This house (the Canadian cedar part of the house) was licensed in 1979, and the rest, in masonry, was added later and does not correspond to what is licensed by the Council. In this area you can enjoy vast garden areas and a large swimming pool, with a progressive drop in level and 1.88m deep, in the deepest area, a duck pond and natural shadows from vegetation and a jacuzzi. 2 outdoor bathrooms and a support bar, laundry area, industrial cold room and several storage areas. Over these storage areas, there are 8 solar panels.
Plot 69 – on this land, 2 halls were built where many events were held. Next to the main hall measuring 262 m2, with air conditioning and 2 bathrooms, there is an industrial kitchen area with pantry and a guest bathroom measuring around 35 m2, Next to the smaller room, measuring 119 m2, which also has air conditioning, there is an industrial pantry area and storage for a total of 27 m2, with access only from the outside. In an area adjacent to the main hall, you will find a bar area to support the lounges measuring 56 m2, 1 office measuring 13.5 m2 and a deactivated well, but with access, via stairs, to the interior, currently used as a wine cellar. Access to this lot is independent and separate from the other lots. It is connected from the inside. The construction is not licensed.
The entire property is very well landscaped, very sunny and has spaces where we combine comfort with nature. Possibility of selling lots separately or in total.
If you would like to purchase it separately, ask me for the sales price. Ideal for building at least 5 houses where you can enjoy large areas of land.
This property was converted into m2, is connected to the sanitation network and has all infrastructure paid for.
Located a few meters from the Fernão Ferro road, close to all commerce and services in Quinta dos Morgados
To invest or for your family, believe that you have found a unique space. I look forward to your visit.
#ref:120881501-419
999.000 €
30+ days ago imovirtual.com
View property
