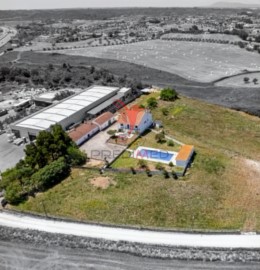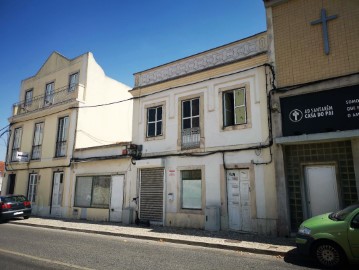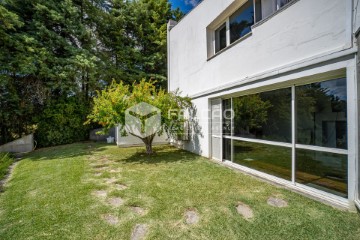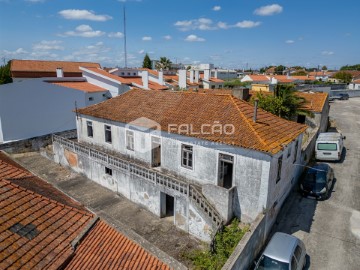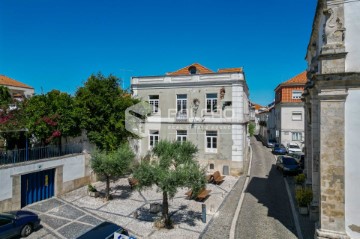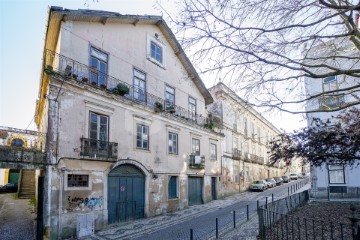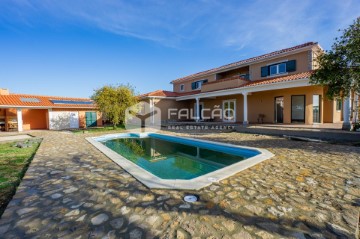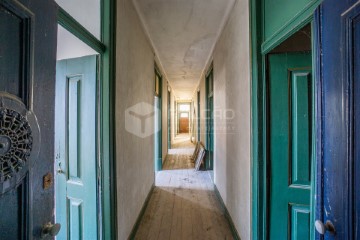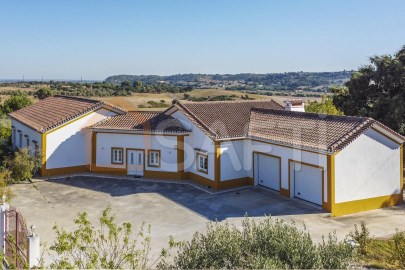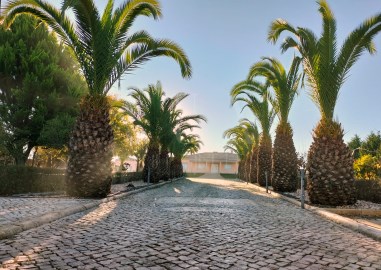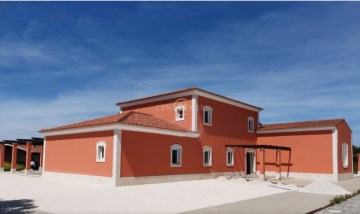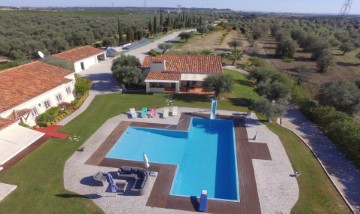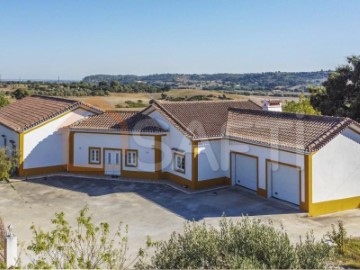House 5 Bedrooms in Almoster
Almoster, Santarém, Santarém
5 bedrooms
6 bathrooms
650 m²
Moradia de Luxo com 682m2 de área bruta construída, implantada em terreno de 7040m2, em Vale Moinhos, Cartaxo.
A casa principal, desenhada de forma cuidada, foi edificada e acabada com materiais de construção de requinte, dos quais se destacam os mármores raros e escrupulosamente escolhidos para o chão, lareira e colunas esculpidas com fino detalhe, ou os tectos art-decor pintados à mão e com relevos esculpidos, presentes por todas as divisões sociais e quartos.
O seu luminoso hall de entrada conduz-nos a uma ampla sala de estar, também acedida pelo jardim poente da propriedade. A sul encontramos o hall de quartos, que nos conduz às suas duas suites principais, ambas com roupeiros embutidos de enorme dimensão e WC's completos com janelas para o exterior.
A Master Suite é um dos espaços onde o desenho, construção e acabamento cuidado e ímpar da casa estão mais patentes. O seu generoso roupeiro revela-nos a entrada para um amplo closet que, por sua vez, nos conduz ao sumptuoso WC completo com banheira de hidromassagem.
À entrada da propriedade, a nascente, encontramos o primeiro jardim, percorrido por elegantes caminhos em calçada portuguesa, por entre as suas frondosas árvores, ao longo do acesso que nos conduz à casa, altaneira. À direita do nosso percurso até à casa, encontramos uma horta e mais de 2.000m2 de árvores de fruto.
O jardim poente, onde encontramos a ampla zona da piscina e lago artificial, está envolto pelos alpendres dos anexos da moradia principal, pavimentados por pedras nobres e sustentados por elegantes colunas.
Nos anexos, desenhados para um gozo do jardim poente no maior conforto, começamos por encontrar uma tradicional 'casa do forno', com forno a lenha tradicional e barbecue apoiado por uma copa e espaço para arca de conservação.
Mais à frente, um salão de jantar de 80m2 com uma majestosa lareira de tijolo, servida por uma ampla cozinha completa. No corredor encontramos um WC completo com duche e um quarto de hóspedes. Um magnífico salão de jogos, servido por bar, acede à zona de ginásio e SPA, com jacuzzi, sala de banho turco e balneário dedicado.
Esta zona conta ainda com uma espaçosa arrecadação, zona de lavandaria e secagem e casa de máquinas.
Junto à piscina está a casa dos caseiros, composta por cozinha, quarto, WC e sala.
A Sul, um espaço de garagem / ginásio, envolto em vidro e com vista privilegiada para o jardim nascente.
Dispõe de um furo artesiano para a alimentação totalmente autosuficiente da piscina, sistema de rega automático disposto por toda a propriedade e rede de água secundária da própria casa.
A propriedade goza de uma privilegiada localização, envolta no Vale de Santarém mas a 2 minutos da A1 e 35 minutos do Aeroporto de Lisboa.
#ref:LFC22_2323
1.000.000 €
30+ days ago supercasa.pt
View property
