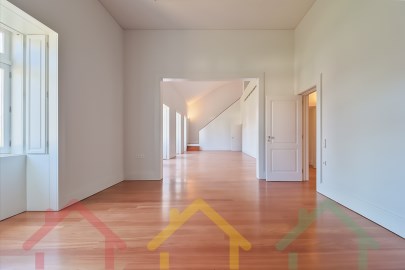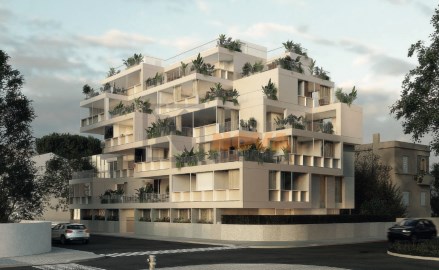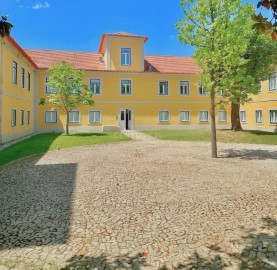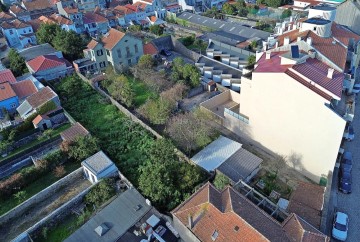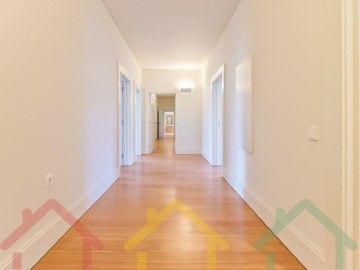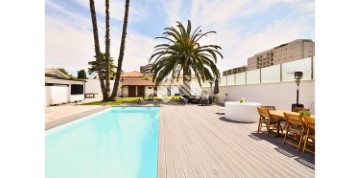Apartment 4 Bedrooms in Paranhos
Paranhos, Porto, Porto
4 bedrooms
5 bathrooms
307 m²
Apartamento T4 - Quinta da Casa Amarela na zona das Antas, no Porto. O luxuoso condomínio fechado Quinta da Casa Amarela localiza-se nas Antas, uma das zonas residenciais mais conceituadas da cidade do Porto. O condominio é constituído por um total de 28 frações, nos edifícios existentes recuperados, apresenta diversas tipologias, nomeadamente, T1 , T2 , T3, T4 , T4 duplex, com áreas que variam entre 118m2 e 377m2, nos edifícios novos, erguem-se as moradias unifamiliares em banda, de tipologias T3, T4 e T5, de áreas entre 220m2 e 315 m2. O condomínio fechado, insere-se numa propriedade de 16.000 m2, está dotado de piscina interior aquecida com painéis solares e luz direta, banho turco, salão de festas e extensos jardins. O condominio residencial resulta da reabilitação de um edifício antigo, assemelhando-se mais com uma quinta do que com um prédio. 'Na realidade, é uma espécie de quinta com um palacete, que aloja apartamentos e moradias numa simbiose perfeita. No caso das moradias em banda, distribuem-se por dois pisos: o primeiro está ao nível do terreno, o segundo está parcialmente enterrado, sendo por ali que se acede a um pátio e a um jardim privativo, bem como ao estacionamento fechado integrado na própria moradia. A imponente traça arquitetónica da Quinta da Casa Amarela, relacionada com o período romântico, foi respeitada. Nesse sentido, manteve o brasão (historicamente, símbolo de coragem e bravura), o majestoso portão de entrada e o muro com três metros de altura. Mas também preservou a gruta romântica, o lago artificial e o desenho original dos jardins que então se misturavam com os campos para atividades agrícolas. Acresce, ainda, a projeção de um circuito pedonal, junto do muro de vedação exterior, que serve de acesso às habitações e galerias de circulação automóvel, mas também como circuito de manutenção, com cerca de 600 metros de extensão. Um conjunto de equipamentos que são coadjuvados pela existência de portaria, instalações sanitárias com balneários para ambos os sexos e uma copa para apoio ou preparação de refeições. 'Porque a sustentabilidade é hoje, a par da segurança, um dos valores mais importantes da vivência em comunidade, o sistema de rega automático é feito com recurso à água proveniente dos poços existentes. Todos os compartimentos de todas as habitações do novo condomínio residencial beneficiam de luz natural e apresentam pavimentos em soalho de madeira maciça de afizélia, paredes estanhadas e tetos falsos em gesso. Todas as madeiras têm acabamentos lacados, com exceção das portas de entrada das moradias, cuja escolha recaiu sobre a madeira natural envernizada. As caixilharias exteriores das construções novas são em alumínio anodizado (processo que respeita o ambiente) à cor natural com vidro térmico enquanto as caixilharias dos edifícios antigos recuperados são em madeira maciça, mantendo a imagem original. De referir que o acesso automóvel às galerias localizadas no piso -1 (cave), que servem os estacionamentos privativos de cada uma das habitações no mesmo piso, é feito aproveitando-se o facto do terreno do conjunto habitacional se encontrar a uma cota superior à das ruas adjacentes. A circulação entre os estacionamentos e os diferentes pisos é assegurado por elevadores devidamente integrados nos edifícios com três pisos e, no caso das moradias, por plataformas elevatórias privativas. Acabamentos gerais: Pavimentos em soalho de madeira maciça de Afizélia; Paredes estanhadas e Tetos falsos em gesso; Portas de entrada em madeira natural envernizada; Caixilharias exteriores em alumínio anodizado à cor natural com vidro térmico; Coberturas verdes; Paredes verdes; Climatização através de pavimentos radiantes com bombas de calor terra/água e sondas geotérmicas individuais; Painéis solares térmicos para apoio do aquecimento de águas quentes sanitárias; Sistema de vídeo vigilância perimetral, domótica; Criação de pequenos jardins de utilização privada; Recuperação da Gruta e do Lago existentes; Piscina interior; Banho turco; Sistema de rega automático; As fotografias podem não corresponder à fração, mas sim a uma fração semelhante do mesmo Empreendimento. Imóvel com a Ref. 1297I/22 Categoria Energética: C
#ref:15614126
1.700.000 €
30+ days ago bpiexpressoimobiliario.pt
View property
