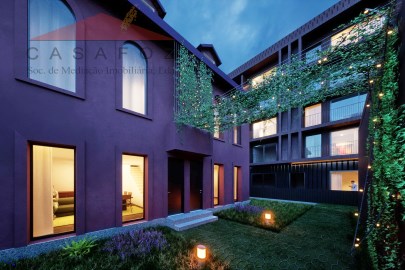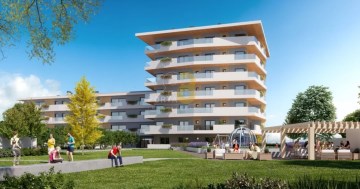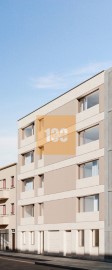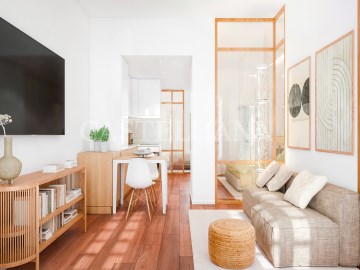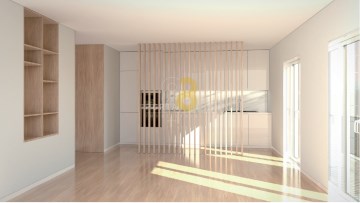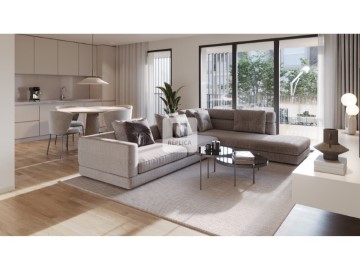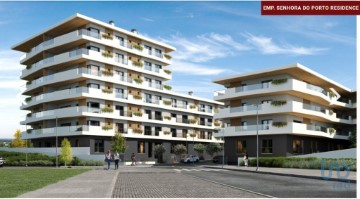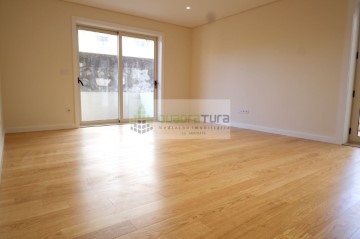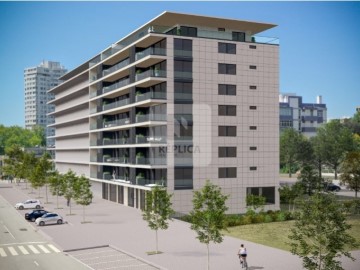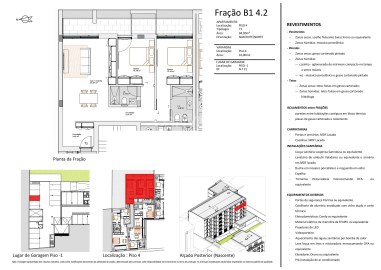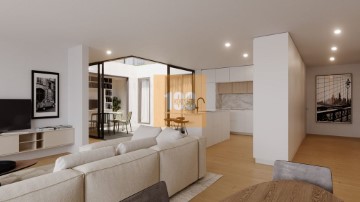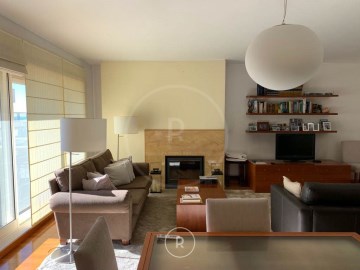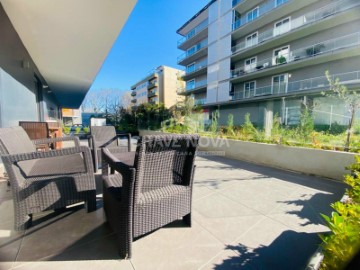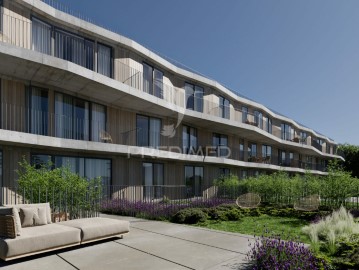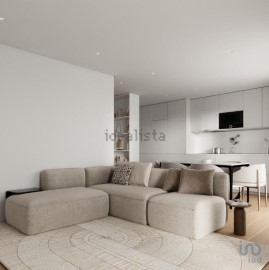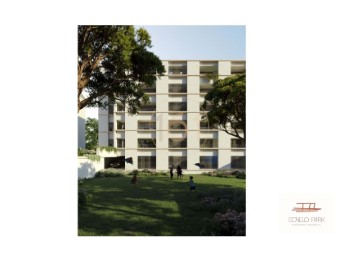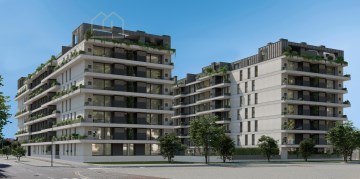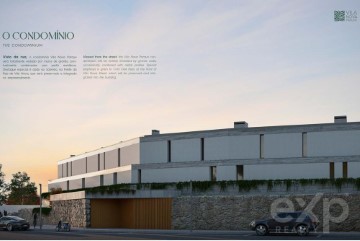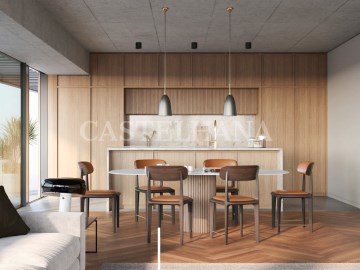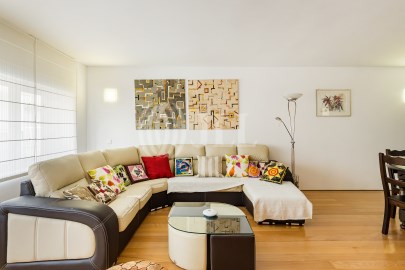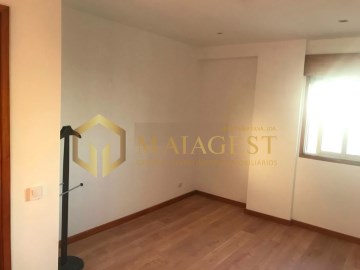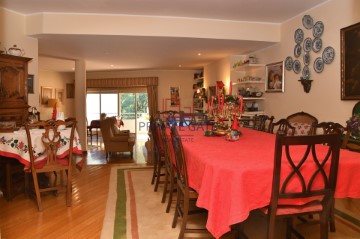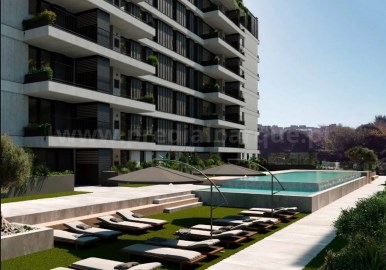House 3 Bedrooms in Aldoar, Foz do Douro e Nevogilde
Aldoar, Foz do Douro e Nevogilde, Porto, Porto
3 bedrooms
5 bathrooms
184 m²
Thought out in detail, the Architectural Project consists of 13 houses, of type T3 or T4, all predominantly exposed to the South.
The implementation takes place in 4 sets of houses with the designations A, B, C and D.
At the North top of the land are located Blocks A and B, with A consisting of 3 T4 houses, on the ground floor, 1st floor and set back, and B consisting of 4 T3 houses, also on the ground floor. C, 1st floor and set back.
In these Blocks A and B, pedestrian and vehicle access is provided on the North front of the land, with the garage being common to both buildings.
In the middle of the land and at the top south are block C - consisting of 4 houses of type T3, with basement, ground floor and 1st floor - and block D, this consisting of 2 houses of type T4, with basement, R/C and 1st floor.
Pedestrian and vehicle access is via Rua de Vila Nova, and all houses in blocks C and D have a private garage.
The exterior of the houses will have a large presence of exposed concrete, which will give it an image of modernity and solidity at the same time.
On floor 0, we will have large glazed surfaces in the rooms facing south, allowing a perfect relationship between the interior environment of the house and its garden and on the facades to the North, which are more opaque, a wooden slat covering was chosen.
The interior of the villas will feature a superior quality standard, from the Ibiza marble in the bathrooms, to the lacquered kitchens and carpentry. The flooring in the living rooms, hallways and bedrooms will be made of glued multi-layer wooden flooring, finished in Riga or Oak.
The kitchens will be equipped with built-in appliances, allowing for a modern and sober image.
Outside Vila Nova Parque, the land will be completely enclosed in granite walls, occasionally combined with metal profiles, particularly around Sobreiro, located in front of Rua de Vila Nova, which will be preserved and integrated into the condominium.
The interior of the condominium will be served by a pedestrian route that will allow access to any house, either through the North entrance or through Rua de Vila Nova.
All houses will have a private garden, which will face common garden areas or pedestrian paths.
The landscaping project was also carefully thought out in detail, starting with large areas of vegetation cover, whether in the common areas or in all the private gardens as well as in the entire area of flower boxes, in a total of 271 linear meters that involve the 4 sets of houses. Still in the common areas of the condominium, the pedestrian paths will be terraway, with night lighting throughout the development.
The issue of security was also present from the beginning, so the entrance areas to the condominium, as well as circulation areas in common spaces, will be subject to video surveillance. Of primary importance was the environmental and energy efficiency issue in which all homes will be equipped with an energy production system with photovoltaic panels and, in parallel, will be equipped with heat pumps to produce DHW and heat pump for space heating/cooling, substantially minimizing the energy costs traditionally associated with the use of a home.
This project designed by Architect Rui Livramento, construction began in September 2023, with completion of the work taking between 18 and 24 months.
Here life is felt more intensely and more passionately.
The FC Investment Team is at your disposal to help you buy this property with unique characteristics.
#ref:7005001-9833
995.000 €
9 days ago supercasa.pt
View property
