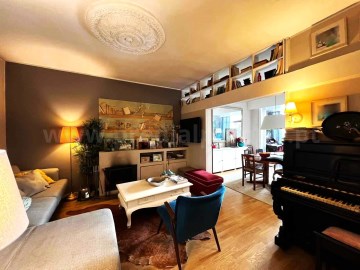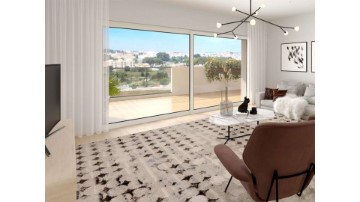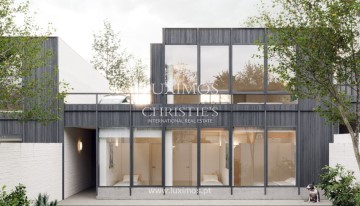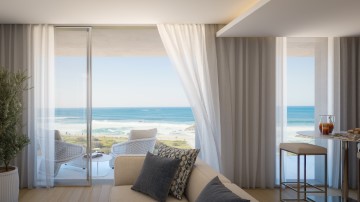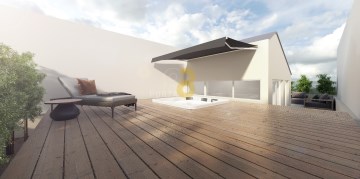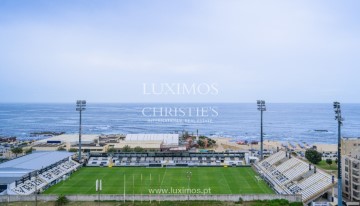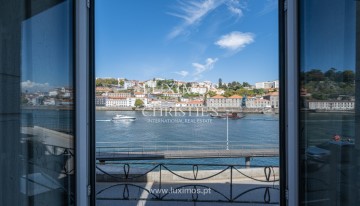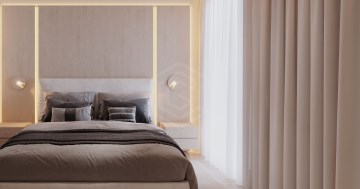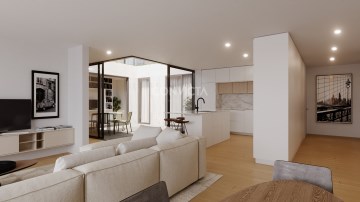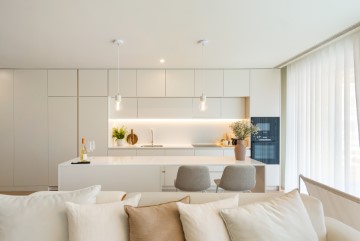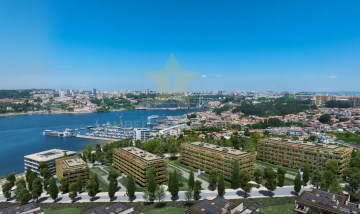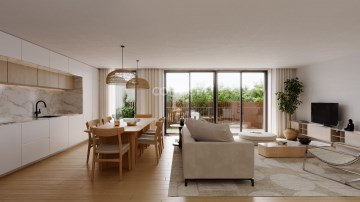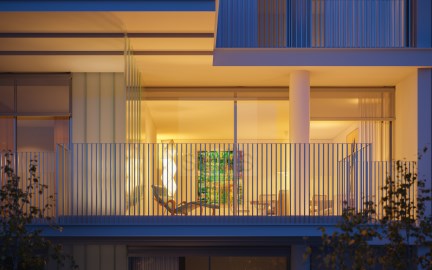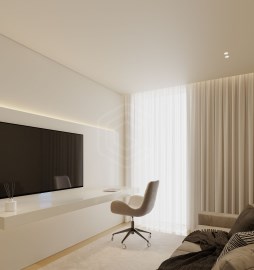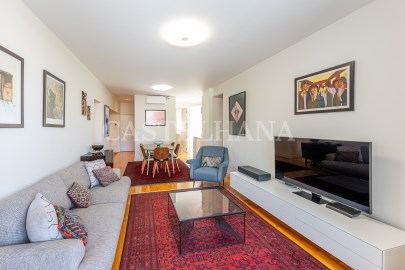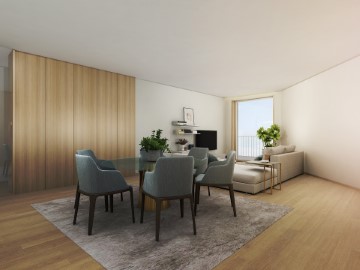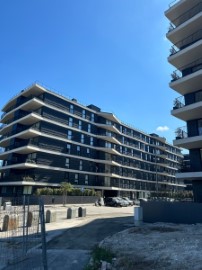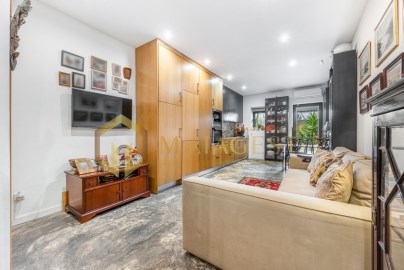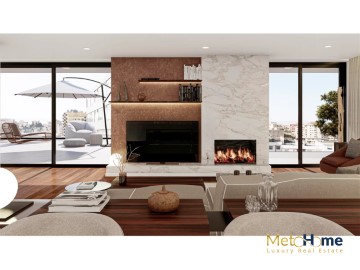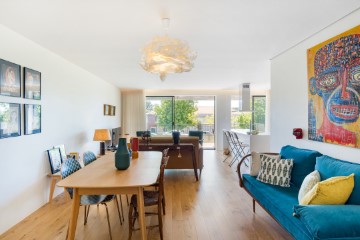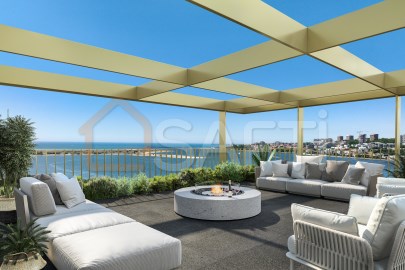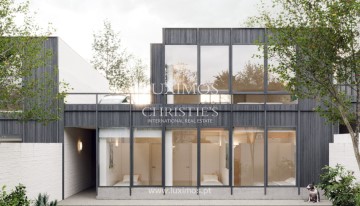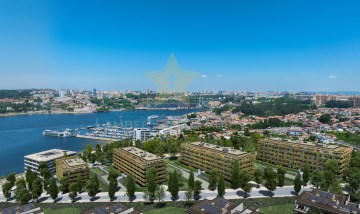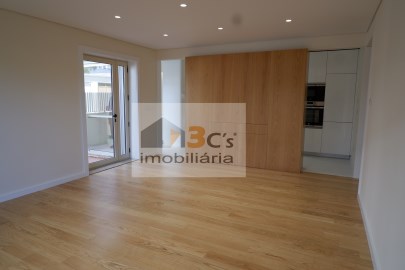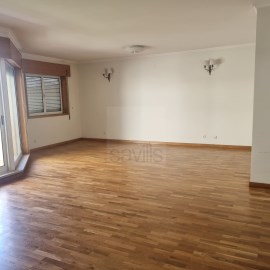Apartment 3 Bedrooms in Cedofeita, Santo Ildefonso, Sé, Miragaia, São Nicolau e Vitória
Cedofeita, Santo Ildefonso, Sé, Miragaia, São Nicolau e Vitória, Porto, Porto
3 bedrooms
2 bathrooms
132 m²
GENERAL FINISHES
entrance hall
Security entrance door, armored, lacquered on the inside and wood veneered by
outdoors;
Fronts of cabinets and baseboards in lacquered MDF;
Flooring in Estremoz Marble, combined with multi-layered wooden flooring.
Varnished oak;
Plastered and painted walls;
False ceilings, painted, with LED spotlights;
Support cabinet in varnished oak wood;
Runners
Full height doors, baseboards and cabinet fronts in lacquered MDF;
Door to the private area, as well as oak veneer paneling
varnished;
Flooring in varnished oak wood multi-layered floors;
Plastered and painted walls;
Uneven, painted false ceilings, with LED lighting spots and/or crown moldings;
Bedrooms and living room
Full height doors, door and window paneling, baseboards and cabinet fronts
wardrobes (bedrooms) in lacquered MDF;
Flooring in varnished oak wood multi-layered floors;
Plastered, painted walls;
False ceilings, painted, with LED spotlights;
Set of lacquered MDF shelves in the living room;
Kitchen
Baseboards in Lacquered MDF;
Kitchen floor in ceramic material rectified by Revigrés 1.20x0.60m;
Plastered and painted kitchen walls;
False ceiling, waterproof, painted, with LED lighting molding;
Kitchen furniture with waterproof lacquered MDF fronts, equipped with drawers,
shelves, kit of 2 buckets, cutlery holder, detergent holder, LED lighting, top in
Silestone with recess for stainless steel pipe, single-lever faucet, lining between furniture of the
same material;
Fully equipped kitchen (induction ceramic hob, oven, microwave,
combined, dishwasher and extractor fan).
Bathrooms (main and suite)
Full height lacquered MDF doors;
Floors in rectified ceramic material from Roca1.20x1.20m;
Walls in ceramic material, rectified by Roca1.20x1.20m and plastered and painted;
False ceilings, waterproof, painted, with LED spotlights;
Indirect lighting molding with LED strip in the main bathroom;
In the main bathroom, Furniture with waterproof lacquered MDF fronts and sides, with
Ibiza White Marble top, collar washbasin, single-lever tap and mirror
simple;
In the bathroom of the Suite, Furniture with fronts, sides and top in waterproof MDF
lacquered, with stand-down washbasin, single-lever faucet and mirror with LED lighting;
ARCH Valadares bathroom fixtures (toilets, washbasins);
Acrylic bathtub, with single-lever tap (main bathroom)
Molded-in floor shower trays with tempered glass guard and system
thermostatic shower (suite bathroom);
Single lever hygienic kit, next to each toilet.
service bathroom
Full height pivoting door veneered in varnished oak wood;
Floors in varnished oak wood multi-layered floors;
Walls in oak veneer paneling, varnished and stuccoed and
painted;
False ceilings, waterproof, painted, with LED spotlights;
Indirect lighting molding with LED strip;
Varnished oak veneer counter, with stand-down washbasin, faucet
single-lever and simple mirror;
ARCH Valadares bathroom fixtures (toilet, washbasin);
Other Equipment/Finishes
Heating through electric underfloor heating, with individual control
programmable by compartment and room thermostat;
Heating of sanitary water through a heat pump, installed in
technical compartment;
Exterior frames in lacquered aluminum, with thermal cut and Guardian Sun double glazing;
Electric aluminum blinds with thermal insulation;
Electrical and telecommunications installation in accordance with current regulations in force;
Thermal insulation boards were placed on the ceiling, prior to the execution of the ceilings
fake.
#ref:APA_11793
545.000 €
3 days ago supercasa.pt
View property
