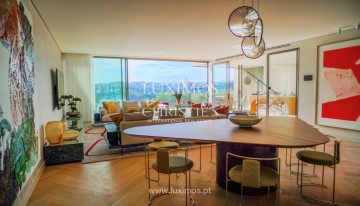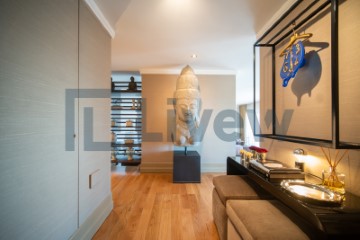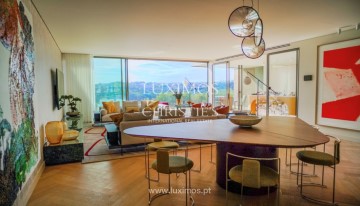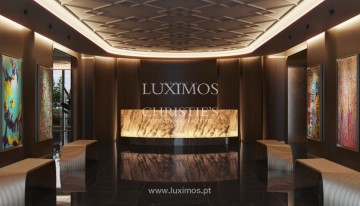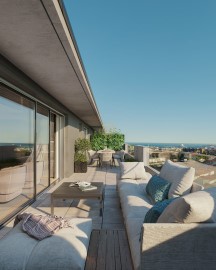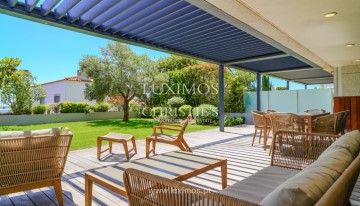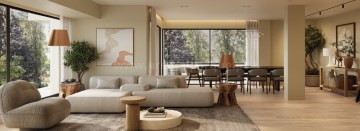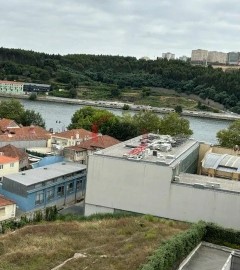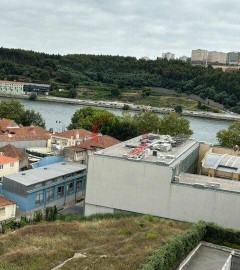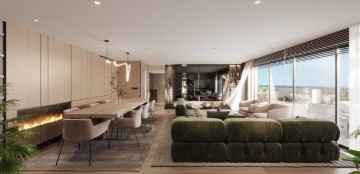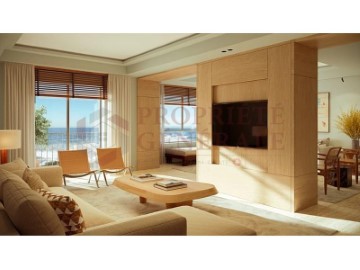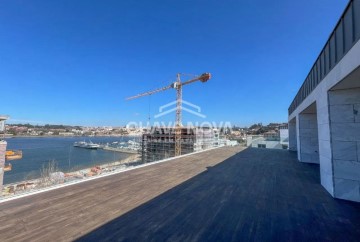Apartment 3 Bedrooms in Aldoar, Foz do Douro e Nevogilde
Aldoar, Foz do Douro e Nevogilde, Porto, Porto
3 bedrooms
4 bathrooms
266 m²
Identificação do imóvel: ZMPT565245
APARTAMENTO OU MORADIA? E PORQUE NÃO OS DOIS?
E se tivesse:
- uma entrada independente do restante condomínio?
- a possibilidade de estacionar dentro da sua propriedade?
- um espaço exterior privado com 5 terraços a cotas distintas?
- um acesso exclusivo ao jardim do condomínio c/ mais de 6.000m² e piscina?
- uma zona comum para festas/eventos e um ginásio?
- a sala de estar separada da sala de jantar?
- uma suite com mais de 60m²?
- 3 lugares de garagem independentes cobertos e 1 arrumo para guardar o que não precisa em casa?
- mais de 500m² entre área privativa, dependente e terreno integrante?
- apenas 5 frações vizinhas?
- E se tudo isto fosse em Nevogilde, numa rua tranquila e bem posicionada?
...a isto chamamos exclusividade!
Estamos em Nevogilde, numa das zonas mais cobiçadas da Foz, a metros da Rua Marechal Saldanha. Além da facilidade de acesso, estamos próximos das grandes vias como a Avenida da Boavista e a Avenida Montevideu. Nesta localização contará com excelentes opções de escolas, comércio e serviços.
Foz Garden, um privilégio de apenas 12 famílias!
Este imóvel insere-se no condomínio 'Foz Garden' que, dada a sua dimensão (+ de 7.000m²),dividiu as suas 12 frações em 2 blocos (A e B), destinando 6 frações por bloco.
O bloco A (onde se encontra o imóvel para venda) tem entrada pela Rua da Índia e o bloco B tem entrada pela Rua Marechal Saldanha.
O bloco A, com uma localização mais discreta e tranquila, conta então com apenas 5 frações vizinhas.
Este condomínio dispõe de uma portaria em cada um dos blocos, com sistema de video vigilância que cobre toda a área comum interior e exterior.
Como zonas comuns aos dois blocos temos apenas o jardim e piscina.
No que diz respeito às zonas comuns de cada bloco, temos ainda à disposição um ginásio e uma sala de eventos com cozinha integrada, despensa, roupeiro embutido com cabides, instalações sanitárias de apoio, zona de sofás e uma lareira.
Este espaço está capaz de acomodar todos os seus convidados, oferecendo ainda som ambiente integrado e uma relação direta com uma área circunscrita do jardim, providenciando assim todas as comodidades e charme para as suas festas, como se da sua própria sala de estar se tratasse. Desta feita, sempre que opte por não usar a sua casa, as áreas comuns do bloco garantem-lhe o apoio sem ter de sair do condomínio.
EXTERIOR PRIVADO
Este apartamento desafia os limites da definição e distinção entre uma moradia e um apartamento. O portão privado é o primeiro indício desta contenda.
Entrar de carro no espaço exterior do apartamento não é deveras comum.
Durante a pandemia este foi o factor diferenciador que garantiu a segurança efetiva da família. A independência das zonas comuns blindou a total confiança de estar em casa em segurança.
Aqui encontramos o conforto de uma moradia aliada à segurança de um apartamento único!
Ao longo de toda a área exterior, os patamares desnivelados criam diferentes momentos, resultando em socalcos que nos conduzem ao acesso privado ao jardim do condomínio.
Entre terraços e jardim, contamos com 167,45m² de espaço exterior privado, para usar a qualquer momento do dia!
De referir a existência de um patamar, estrategicamente posicionado em frente à sala de jantar e à cozinha, que resulta numa zona natural de refeições ao ar livre.
É um luxo de sentimo-nos dentro, mesmo quando estamos fora!
INTERIOR
Entrando no apartamento, rapidamente percebemos que é daqueles que encanta do começo ao fim! Na entrada recebe-nos um patamar intermédio, que nos convida a retirar os casacos e acomodarmos-nos ao ambiente de casa. A sala de estar organiza-se em torno da lareira, disputando a atenção com a forte presença do jardim, emoldurado pelas enormes portas de correr de vidro.
Para quem pensava que se tratava de um r/c, aqui confirmará que a sala de estar se encontra bastante elevada e em modo de camarote em relação ao jardim. Neste ponto o jardim apenas revela a 'ponta do icebergue', pois a sua dimensão e beleza ultrapassam em muito o expectável.
A varanda da sala estende-se até ao topo do prédio, desaguando num terraço privado orientado a poente com bastante privacidade. Um espaço cozy de eleição nos tempos de Verão.
Voltando ao interior, o espaço é ideal para receber amigos e família.
A cozinha é prática e capaz de assegurar toda a logística de forma discreta e eficiente!
Os eletrodomésticos estão escolhidos por quem percebe de cozinha e é exigente com os equipamentos. Poggenpohl, Gaggenau e Smeg não serão marcas desconhecidas de quem sabe o que é uma boa cozinha!
Com pertinência, a lavandaria e a despensa gravitam em torno da cozinha para concentrar os serviços domésticos.
A dimensão da sala de jantar, com cerca de 38m², não deixa margem para dúvidas... aqui privilegia-se receber bem os convidados. Nos dias de melhor clima, o terraço associado irá facilmente canalizar esta sala para o exterior.
A casa de banho de serviço está estrategicamente posicionada no hall de entrada, com a propositada intenção de estar à mão sem estar à vista. De igual forma o corredor de acesso à zona privada está ocultado pela parede da lareira da sala, evitando assim distúrbio a quem está na sala de estar.
No pavimento mais elevado encontramos a ala íntima do apartamento.
A distribuição está totalmente concentrada, resultando nas 3 portas distintas que denunciam as 3 suites.
Uma das suites está orientada a nascente, relacionando-se com um dos patamares exteriores.
Outra suite está orientada a poente, usufruindo da varanda comum com a sala de estar e do acesso ao referido terraço privado a poente.
Quanto à master suite, ao dispor de mais de 60m², afasta qualquer dúvida do seu merecido destaque. Para além das áreas expectáveis de quarto, closet e casa de banho (com opção de banheira de hidromassagens e base de duche), esta master suite oferece um quarto de entrada relacionado com um dos patamares exteriores. Este +1 está atualmente a ser utilizado como escritório, mas poderá servir o capricho que mais se deseje.
Todas com casas de banho contam com o respeito de cruzar o soalho de madeira com as pedras mármore de 'Estremoz', gerando um diálogo entre pavimento, paredes e armários que se traduz num ambiente requintado.
O JARDIM É NO MÍNIMO SURPREENDENTE!
Ao caminhar pelo jardim, dada a presença de árvores centenárias, encontramos momentos em que nos sentimos no 'Palácio de Cristal', no 'Bom Jesus de Braga' ou até no 'Parque da cidade'. Os distintos trajectos definidos conduzem-nos a recantos inesperados. Há convites para sentar e conversar a cada esquina. Para desanuviar não precisará obrigatoriamente de sair deste recinto.
'PLUS'
O apartamento ainda dispõe de 3 lugares de garagem individuais, em sistema de garagem comum e um compartimento de arrumos.
Não temos dúvidas que encontrou a sua próxima casa.
Celebramos esta descoberta assim que entre em contato connosco.
INFORMAÇÃO DE COMPARTIMENTOS E ÁREAS (FT):
34,60m² - Hall de entrada/Antecâmara de distribuição;
10,60m² - Antecâmara de distribuição;
34,40m² - Sala de estar;
37,70m² -Sala de jantar;
16,30m² - Cozinha;
3,00m² - Lavandaria;
22,00m² - Suite a nascente;
27,00m² - Suite a poente;
62,50m² - master suite;
3,00m² - Wc serviço;
17,90m² - Banho suite;
2,10m² - Despensa.
Dependências:
41,85m² - 3 Lugar de garagem (Cave-2);
9m² - 1 arrumo (Cave-2);
127,90m² - 2 terraços;
119,05m² - 2 zonas ajardinadas/relvado.
Zonas comuns:
174,30m² - Sala de condóminos., I.S. e copa (Bloco A_Piso 0);
8,50m² - Vestiários/I.S. funcionários (Bloco A_Piso 0);
39m² -Ginásio (Bloco A_Piso 0).
ACABAMENTOS
O pavimento é maioritariamente em soalho de madeira maciça de 'Afizélia Dossiê', com a excepção da cozinha que, para além deste soalho, apresenta também o granito 'Nero Absoluto' que também se verifica na lavandaria.
As zonas de banho nas suites, para além do soalho em madeira maciça de 'Afizélia Dossiê', também estão revestidas a mármore 'Estremoz' em peças inteiras de grandes dimensões.
As louças sanitárias são'Duravit'.
Quanto ao mobiliário de cozinha é inteiramente da marca 'Poggenpohl'c/ lambril e pavimento em granito 'Negro' e madeira de 'Afizélia Dossier'.
RESUMO DOS ACABAMENTOS INTERIORES
Portas de entrada de alta segurança 'Fichet';
Detecção de intrusão;
Video-porteiro a cores, tv por cabo e fibra;
Instalação de som ambiente por todo o apartamento;
Aquecimento central e fogão de sala 'Stuv'.
RESUMO FACHADAS E ACABAMENTOS EXTERIORES
Placarem em granito;
Reboco com acabamento a pintura, à cor branca;
Chapa de alumínio à cor da caixilharia;
Caixilharias 'Schuco' em alumínio anodizado acetinado com vidro duplo e corte térmico;
Deck em madeira de 'ipê' no pavimento das varandas;
Tectos falsos em painéis de 'Trespa';
Tubos de queda em aço inox.
EQUIPAMENTO DE COZINHA
Placa de indução 'Gaggenau';
Combinado 'Gaggenau';
Exaustor 'Gaggenau';
Micro-ondas 'Gaggenau';
Máquina de lavar louça 'Gaggenau';
Forno 'Smeg';
Lava louças 'Franke';
Caldeira 'Saunier Duval'.
ÁREAS COMUNS
Jardim romântico com piscina;
Portaria individual para cada edifício;
Sala de condóminos, I.S. e copa;
Vestiários/I.S. funcionários;
Ginásio.
VENHA viVER de perto!
Contacte-nos.
3 razões para comprar com a Zome
+ acompanhamento
Com uma preparação e experiência única no mercado imobiliário, os consultores Zome põem toda a sua dedicação em dar-lhe o melhor acompanhamento, orientando-o com a máxima confiança, na direção certa das suas necessidades e ambições.
Daqui para a frente, vamos criar uma relação próxima e escutar com atenção as suas expectativas, porque a nossa prioridade é a sua felicidade! Porque é importante que sinta que está acompanhado, e que estamos consigo sempre.
+ simples
Os consultores Zome têm uma formação única no mercado, ancorada na partilha de experiência prática entre profissionais e fortalecida pelo conhecimento de neurociência aplicada que lhes permite simplificar e tornar mais eficaz a sua experiência imobiliária.
Deixe para trás os pesadelos burocráticos porque na Zome encontra o apoio total de uma equipa experiente e multidisciplinar que lhe dá suporte prático em todos os aspetos fundamentais, para que a sua experiência imobiliária supere as expectativas.
+ feliz
O nosso maior valor é entregar-lhe felicidade!
Liberte-se de preocupações e ganhe o tempo de qualidade que necessita para se dedicar ao que lhe faz mais feliz.
Agimos diariamente para trazer mais valor à sua vida com o aconselhamento fiável de que precisa para, juntos, conseguirmos atingir os melhores resultados.
Com a Zome nunca vai estar perdido ou desacompanhado e encontrará algo que não tem preço: a sua máxima tranquilidade!
É assim que se vai sentir ao longo de toda a experiência: Tranquilo, seguro, confortável e... FELIZ!
Notas:
1. Caso seja um consultor imobiliário, este imóvel está disponível para partilha de negócio. Não hesite em apresentar aos seus clientes compradores e fale connosco para agendar a sua visita.
2. Para maior facilidade na identificação deste imóvel, por favor, refira o respetivo ID ZMPT ou o respetivo agente que lhe tenha enviado a sugestão.
#ref:ZMPT565245
1.750.000 €
30+ days ago casa.sapo.pt
View property
