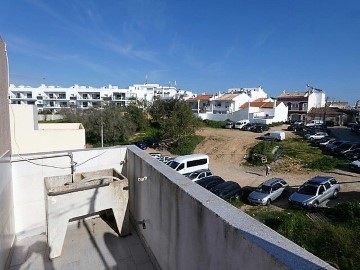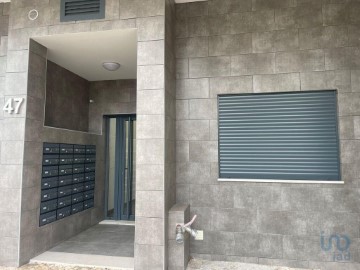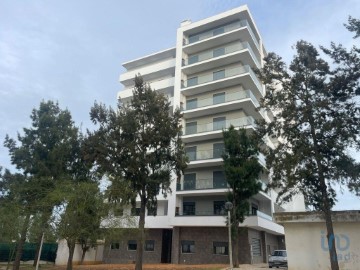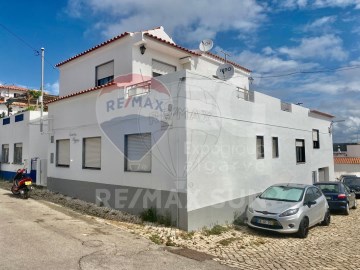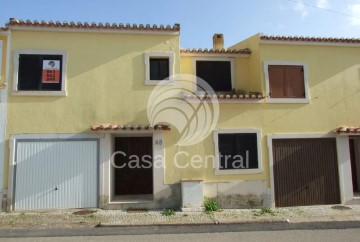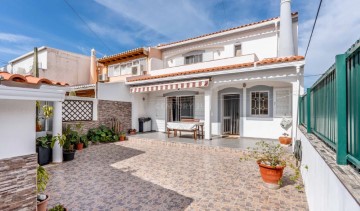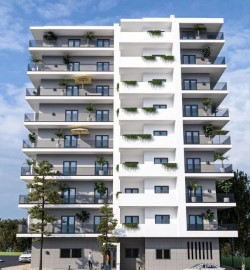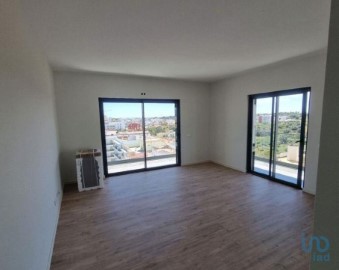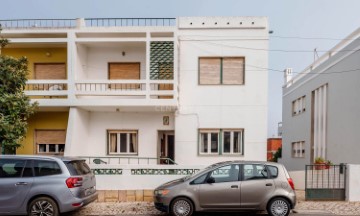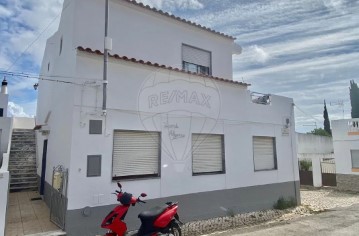Apartment 4 Bedrooms in Alvor
Alvor, Portimão, Algarve
4 bedrooms
3 bathrooms
128 m²
T4 on the Ground floor
The new 9-storey building was made taking care of the current huge gas and electricity price and this way saving on the payments for heating/air conditioning is expected about 25%.That is why it is called 'Comfort 3' with modern T4 apartments on each floor, and located in a quite urbanization in Portimao, in walking distance from market and stores and from a 2,7 km to the main beaches.
When designing the building as a whole and each apartment individually, the designers were initially set and the solutions were implemented in the project that increase the level of comfort of the permanent residence of future owners to the level of business class in complexes intended for permanent residence.
In order to maintain the environment, high pine is preserved around the perimeter
of the building, which will give the building environmental friendliness, a healthy atmosphere and an attractive appearance.
To maximize the preservation of the desired temperature in the building as a whole, the principle of thermos was applied, that is, the entire contour of external enclosing structures has thermal protection exceeding the normative.Thus, the level of energy use in apartments according to the energy preliminary certificate in the Apartments T4 'A'.
In addition to increased thermal insulation during design, the soundproofing of the premises in the form of changes in the structures of the floors, resting the walls on the floor slabs, the designs of the inter -quarter walls, the designs of the entrance to the door apartments was sharply improved.
The fencing of the front part of the balconies from the side of the kitchens and halls, is made in the form of modern renamed glazing according to Triplex from double glass with a film between them. This fence in case of damage does not scatter into fragments life -threatening and does not crumble down, it remains whole and ensures the safety of people.
Respecting the requirements of potential buyers for the privacy of permanent housing,
parts of the balconies from the bedrooms have a continuous concrete fence suitable for installation from the upper fence to the ceiling of frame/reckless glazing by future residents according to their will and consistent with the condominium.
Decision on construction:
1. The building is oriented to the cardinal points in such a way that apartments of the T4 type are south, west and north.
2. The building is painted mainly in bright white in order to reduce heating in the hot season.
3. The walls that go into the general corridor or inter -quarter walls are equipped with additional internal vertical acoustic insulation of the new technology and using advanced materials. Additional sound insulation of the brick walls from the concrete structure of the floor slabs has been performed, which will not make it possible to spread sound/vibration along the frame of the building during repair work on the
walls of the apartments.
4. From the experience of the construction and operation of buildings in a cold climate, thermal insulation of walls around the perimeter of buildings is improved due to an increase in the air gap between the layers of the wall, and the thermal insulation of the roof was improved by at least 33% by increasing the layer of effective insulation in relation to the requirements of the law, which it makes it possible for future owners to save the costs of electricity consumed for heating or cooling their apartments and creates a comfortable climate in common areas - entrances to the building, halls, stairwells, etc. Also on the roof, a vapor barrier that allows you to maintain maximum thermal resistance.
5. The parapets of the external and internal walls of the roof and all other walls that can get wet due to the rain, including concrete fences of balconies, are closed on top with natural stone with hydrophobic (water- repellent) impregnation with 2 droppers from both sides. This will in the future significantly reduce the costs of residents of the house for cosmetic and overhaul of the external walls of the building, so the walls
will get wet and get dirty.
6. The output of ventilation pipes and chimneys on the roof is closed from atmospheric precipitation and is protected by the grill from the entrance of the pipe of small birds and large insects.
Solutions for building:
1. The elevator with a security system, which in the case of an electricity failure drops to the lower floor and opens the door. The telephone line for communication is installed inside the cab.
2. Solar panels for heating water and tanks with a capacity of up to 300 liters of heated water for the Junkers T4 (Junkers manufacturer is part of Bosch and produces ceramic panels of water tanks. Everything is done in Germany.). It also provides for the heating of water in the deposit of the solar battery installed on the roof from the electric heating element located inside the water tanks. The inclusion of the electric heating element located inside the water tanks is carried out from the apartment.
3. In one of the kitchen boxes, an electric boiler will be installed with a capacity of 15 liters of water in the hot water supply system, which will make it possible to get hot water living in apartments, not expecting it to merge from the entire vertical system from an individual water heater from the energy of the sun.
Boilers manufacturer - Junkers.
4. Since there is no parking in the building, the floors of the 0 floor will be additionally insulated.
5. Window/door frames has been installed in accordance with the new construction rules of Portugal, leaving outward with an additional plastic insert that does not allow to transfer heat to the door frame.
6. Under the laminate in the sleeping and some other rooms, sound insulation will be arranged that allows you to prevent the transmission of sound from neighbors from above and below.
Elements of the 'smart' house:1. Management of all electric blinds from the button at the front door to close or open all the blinds atthe same time.2. Managing all lighting from the button at the front door to enable and turn off all the lighting at the same time. The sockets remain to work.
3. Control of the electric heating of hot water in the solarium switch from the inside of the apartment.
4. Automatic inclusion/shutdown of lighting in corridors, elevator halls, stairs.
5. Color video intercom with bilateral connection.
6. Electric warm floors with heating temperature adjustment and with wall electrical or mechanical programmers of turning on and off in bathrooms and in kitchens.
Large balconies are provided with maximum width, well lit, while in the hot season they protect the interior space of the rooms from overheating when direct sunlight hits.
On one of the balconies of each apartment, a barbecue zone has been made of which includes the place of cooking over an open fire with a chimney. At the bottom, a washing machine is installed there.
There is a watering valve on each balcony for plants on the balcony.
To prevent the occurrence of fungi and mold, natural air ventilation through the box of electric circles is provided one at one in each room.
- Kitchen is equipped built -in: oven, ceramic induction stove, hood, microwave, dishwasher and refrigerator, an integrated stainless steel shell into the countertop.
- In bathrooms: all suspended plumbing for the use of robots-percleshots, suspended washstands for washbasins complete with a mirror with backlight. Electric wall towels in rooms with a bathroom with adjusting the temperature of their heating is installed.
- In a specially equipped plumbing room with an installed bath, there is access to a stroller for people with disabilities.
- The entrance doors of the apartments are anti -vandal (anti -icmn, have steel rods included in the sidemetal frame), fire -resistant, increased safety. They specially ordered an additional internal sound insulation of these doors performed at the manufacturer.
- High -quality window frames made of aluminum, sliding in both directions, with double glazing with an
internal heat insulator.
- Electric blinds with heat and soundproofing lamellas and with local wall and central control.
Don't waste time, make an already an appointment.
#ref: 62677
330.000 €
30+ days ago supercasa.pt
View property
