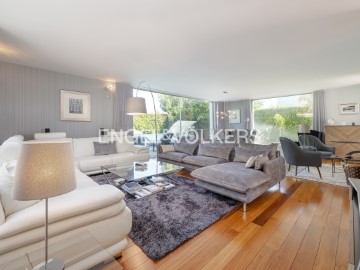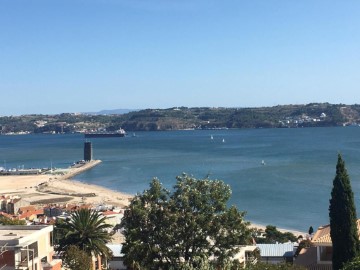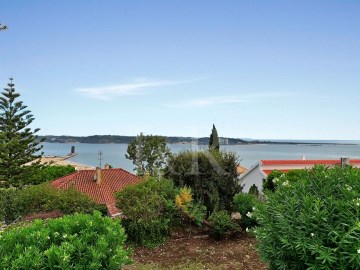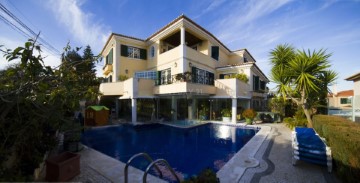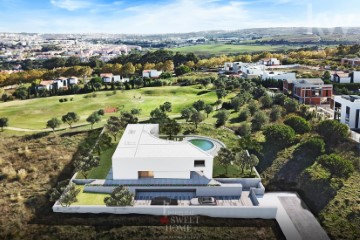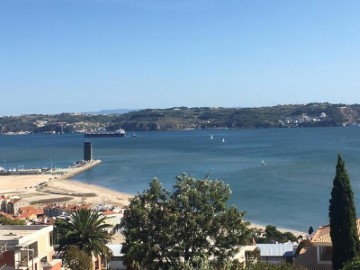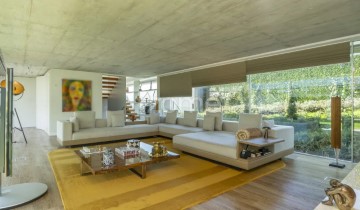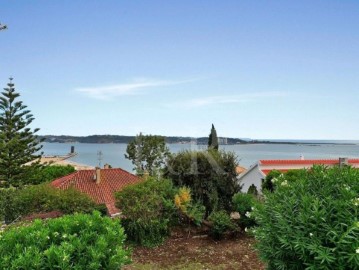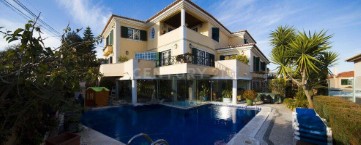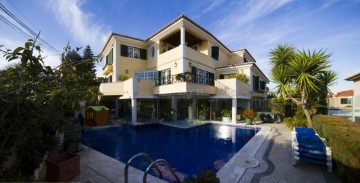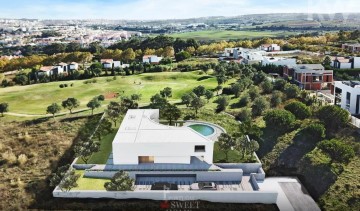House 4 Bedrooms in Barcarena
Barcarena, Oeiras, Lisboa
Imagine poder juntar o verde da natureza e do campo de golfe, o azul da piscina e da vista para o mar , ao luxo da arquitetura, com a segurança de viver num local seguro. Ter tudo isto na sua casa de sonho é um verdadeiro privilégio.
Desfrute do estilo de vida luxuoso e tranquilo no prestigiado Oeiras Golf & Residence , a apenas 15 minutos das praias e das cidades de Lisboa, Cascais e Sintra .
Ao entrar nesta propriedade, será recebido por uma piscina deslumbrante e espaçosas áreas comuns. A disposição arquitetónica em forma de 'U', a exposição solar voltada para o Sul e a ampla área coberta por uma pala permitem desfrutar das áreas de lazer com o máximo conforto.
Esta Moradia isolada encontra-se implantada num lote de terreno com 1211 m² e possui excelentes áreas: 531 m² de área bruta de construção e 386 m² de área útil, distribuída por 3 pisos do seguinte modo:
Cave (188 m²):
O piso da cave inclui uma garagem espaçosa (50 m²) com 2 portões automáticos, antecedida por um alpendre com 26 m² e uma extensa área de acesso (92 m²), que pode acomodar o estacionamento de vários veículos.
A área técnica (6,8 m²), uma lavandaria (7,7 m²) e um ginásio (7,4 m²) complementam as comodidades do piso -1.
Um Hall (10 m²) e o acesso direto interno ao piso 0.
Piso Térreo (188 m²):
Aqui, somos recebidos por uma área social generosa, com divisões abertas entre si, muito luminosas graças às múltiplas zonas envidraçadas. Este piso é composto por uma ampla sala de estar (32,2 m²) com lareira, aberta para o jardim e a piscina, sala de refeições (12,7 m²), uma cozinha totalmente equipada (19,1 m²) e um lavabo social (3,9 m²);
Uma encantadora zona exterior, parcialmente coberta por uma pala (37 m²) em redor de uma piscina redonda com 39 m², ideal para momentos de lazer e entretenimento.
Piso Superior (188 m²):
No piso superior, estão localizados os 4 quartos, orientados a Sul / Poente, com vista sobre o jardim e a piscina.
Uma suíte principal com 19,7 m², o closet (8,3 m²), a casa de banho privativa (7,7 m²) e uma varanda (2,5 m²), para o máximo conforto e privacidade.
Uma suíte com 19,2 m² com casa de banho privativa (6,5 m²) e uma ampla varanda (10,9 m²).
Dois quartos (14,4 e 13,9 m²), ambos com roupeiro embutido e varanda .
Uma casa de banho partilhada (4,4 m²);
A construção desta moradia encontra-se em fase avançada de construção e os acabamentos finais estão previstos para o final de 2023, oferecendo-lhe a oportunidade única de ainda poder personalizar a sua casa de sonho de acordo com o seu gosto pessoal.
O OEIRAS GOLF & RESIDENCE
O imóvel está inserido no Oeiras Golf & Residence , junto ao Taguspark, no concelho de Oeiras, a poucos minutos de Lisboa, bem como das praias da linha do Estoril . O empreendimento possui aproximadamente 112 hectares de áreas verdes e cerca de 500 habitações, sendo que a maioria já se encontra construída e habitada. Este projeto integrado contempla componentes paisagísticas, ambientais, de lazer e desporto, destacando-se o Campo de Golfe , que atualmente possui 9 buracos, estando planeada a futura expansão para 18.
Ter a possibilidade de residir em Oeiras é um privilégio. A proximidade com Lisboa, Sintra e Cascais, aliada ao acesso à costa marítima, permite oferecer diversas opções de serviços e entretenimento para a família. Oeiras possui vários equipamentos de lazer, escolas de prestígio internacional, uma ampla diversidade de comércio, além de serviços de saúde de qualidade. Na vizinhança do Oeiras Golf & Residence encontra:
Lazer e Desporto: Oeiras Golf, Fábrica da Pólvora, Academia e Centro Equestre João Cardiga, praias da linha do Estoril e Cascais, Marina de Oeiras, etc.;
Escolas e Universidades Privadas:
Nas imediações encontra o: Oeiras International School, International Sharing School, Universidade Atlântica, Catholic School of Medicine, Colégio S. Francisco de Assis, Colégio Quinta da Fonte, Instituto Superior Técnico e a futura Academia Aga Khan , etc.
A 20 minutos de distância: St. Julian's School,Colégio Maristas de Carcavelos, St. Dominics International School,Tasis Portugal, etc.
Escolas e Universidades Públicas:
Nas imediações encontra:Escola Básica de São Marcos,Escola EB 2/3+Secundária Aquilino Ribeiro;
Restaurantes: Restaurante Maria Pimenta,Restaurantes do Núcleo Central do Taguspark , Restaurante/Bar Golfntable Oeiras Golf, etc.
Comercio: Mercadona do Taguspark, Centro Comercial Oeiras Parque, Centro Comercial São Marcos,Fórum Sintra, etc.
Serviços: Hospital da Luz (a 10 minutos de carro), Farmácia Taguspark, Ginásios (Holmes Place), Cabeleireiro, Lavandaria, Bancos, Clínicas, Rent-car, etc.
Empresas: Taguspark (no plano do qual se insere o OG&R), Lagoas Park, Parque Empresarial Quinta da Fonte, etc.
É servido por excelentes acessos rodoviário s. Fica a cerca de 8 minutos do centro de Oeiras, a 15 minutos da cidade de Lisboa, a 20 minutos de Cascais e a 15 minutos de Sintra, proporcionando-lhe uma ligação conveniente a todas as comodidades e atrações da região. Tudo isto graças à proximidade com a autoestrada A5 (pela via rápida que sai do nó de Porto Salvo em direção ao Taguspark-EN 249-3), à via rápida IC19 (a 5 minutos) e às autoestradas CREL e IC16 (a 10 minutos).
Oeiras é uma localização que valoriza a qualidade de vida, visto permitir aliar a proximidade do lar ao trabalho, permitindo ganhar tempo e tranquilidade.
Não perca esta oportunidade de viver num verdadeiro paraíso residencial. Agende já a sua visita e comece a imaginar o seu futuro neste exclusivo empreendimento.
#ref:1207-2380-IM
3.195.000 €
30+ days ago imovirtual.com
View property
