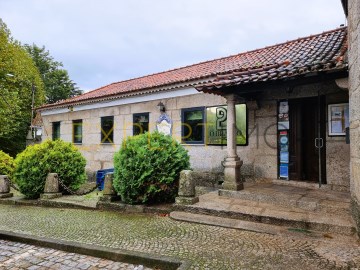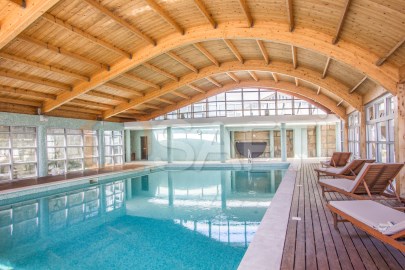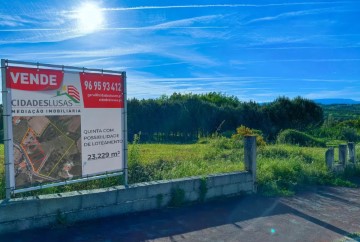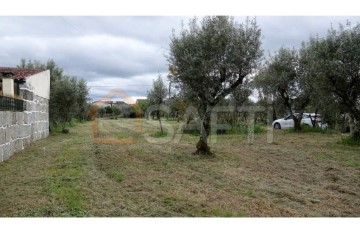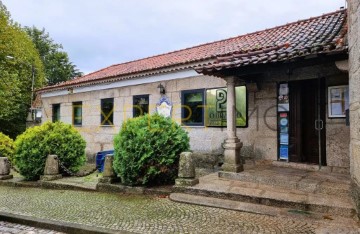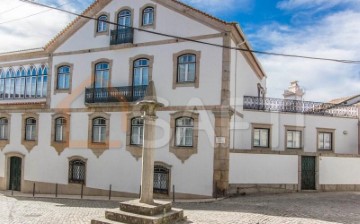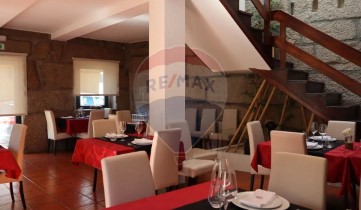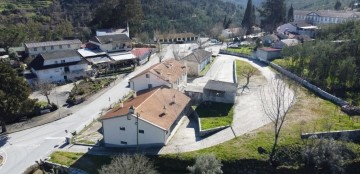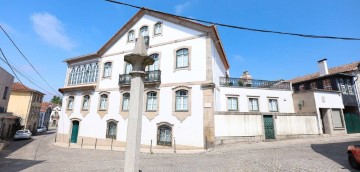House 9 Bedrooms in Lapa do Lobo
Lapa do Lobo, Nelas, Viseu
Quintinha com casa em ruinas para recuperar, com forno e anexos, Em Lapa do Lobo .
Terreno com duas frentes ambas cm portão de acesso.
Com uma casa em ruínas, Tanque a Típica casa de forno, a sua recuperação poderá resultar em uma casa ou várias casa Típicas em Granito, pedra da região, com uma área bruta de 6.845m2
Situada no eixo histórico da aldeia de Lapa do Lobo ( Nelas )
Possuí três poços de Água, com os respetivos motores, e sistema de rega, canalizações subterrâneas.
Terreno vedado e murado, possuí Oliveiras e algumas videiras, têm um excelente solo fértil para cultivo.
Fica situado no centro da aldeia , perto de restaurantes, Quintas, Turismo Rural, Quintas vinícolas do vinho do Dão, muito reconhecido no mundo, assim como as termas da Caldas da Felgueira, muito procurada por pessoas com problemas respiratórios , situada num vale com a Serra da Estrela de um lado e do outro a Serra do Caramulo, Viseu e Coimbra.
Acessibilidade de carro: Lisboa entre na A1 direção, Norte, saia em Coimbra norte(km197). Entre no IP3 siga até saída do IC12 Carregal do Sal...fica cerca de 5km.
acessibilidade de comboio: Com paragem em Canas de Senhorim assim como o regional para em Lapa do lobo local onde se encontra esta Quintinha.
A Safti é uma rede Francesa em forte expansão em Portugal contando já com mais de 6 000 consultores em toda a Europa.
Os valores Safti, honestidade, ética e a nossa política de acompanhamento e aconselhamento, garante-nos um elevado grau de satisfação dos nossos clientes.
Se procura um imóvel para comprar ou vender conte com a garantia de satisfação dos nossos profissionais.
Categoria Energética: Isento
Small farm with house in ruins to recover, with oven and annexes, In Lapa do Lobo .
Land with two fronts, both with access gate.
With a house in ruins, Tanque a Typical kiln house, its recovery may result in a house or several Typical houses in Granite, stone of the region, with a gross area of 6,845m2
Located in the historic axis of the village of Lapa do Lobo ( Nelas )
It has three water wells, with their respective engines, and irrigation system, underground pipes.
Fenced and walled land, has olive trees and some vines, has an excellent fertile soil for cultivation.
It is located in the centre of the village, close to restaurants, farms, rural tourism, wine farms of Dão wine, very recognised in the world, as well as the thermal baths of Caldas da Felgueira, much sought after by people with respiratory problems, located in a valley with Serra da Estrela on one side and Serra do Caramulo, Viseu and Coimbra on the other.
Accessibility by car: Lisbon take the A1 direction North, exit at Coimbra North (km197). Enter the IP3, go to the exit of the IC12 Carregal do Sal... It is about 5km.
Accessibility by train: With a stop in Canas de Senhorim as well as the regional stop in Lapa do Lobo, where this Quintinha is located.
Safti is a French network in strong expansion in Portugal with more than 6,000 consultants throughout Europe.
Safti's values, honesty, ethics and our policy of monitoring and advice, guarantee us a high degree of satisfaction from our customers.
If you are looking for a property to buy or sell, count on the satisfaction guarantee of our professionals.
Energy Rating: Exempt
#ref:SAFTI:004945
75.000 €
30+ days ago imovirtual.com
View property
