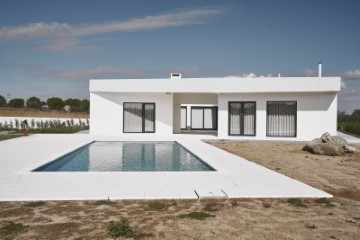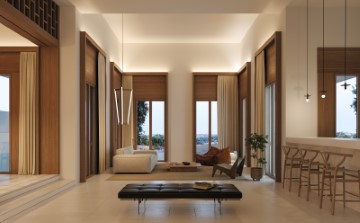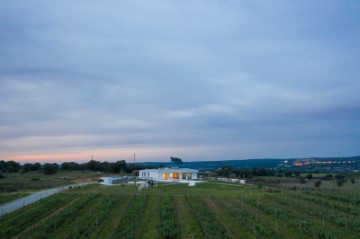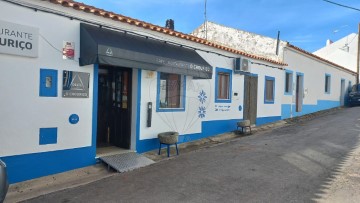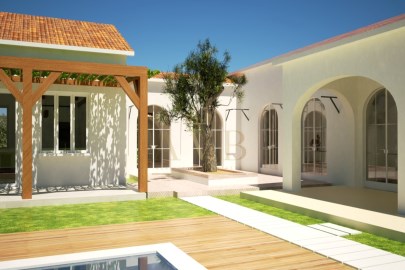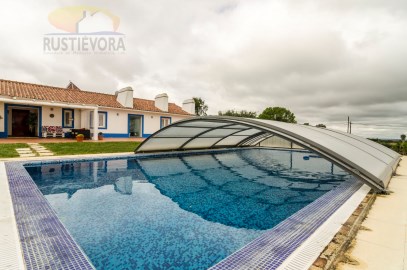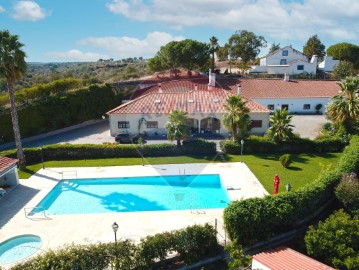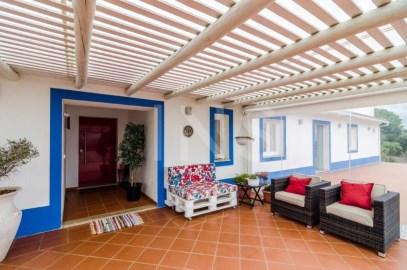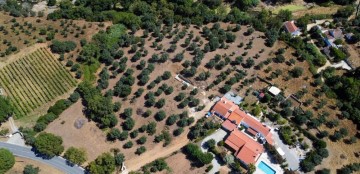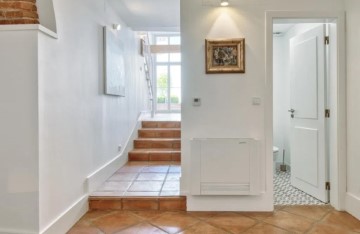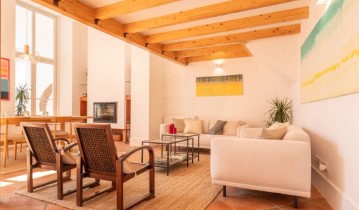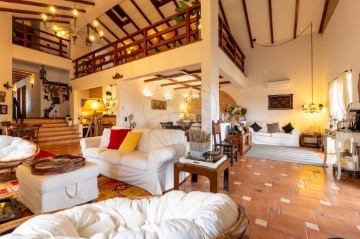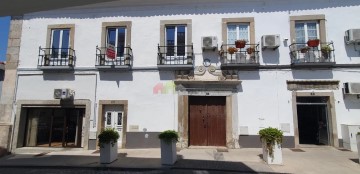House 3 Bedrooms in N.S. da Vila, N.S. do Bispo e Silveiras
N.S. da Vila, N.S. do Bispo e Silveiras, Montemor-o-Novo, Évora
O Refúgio Perfeito para Segunda Habitação e Escapadelas de Fim de Semana.
Situada no coração do Alentejo, em pleno centro histórico de Montemor-o-Novo, esta moradia é ideal como segunda habitação ou para escapadelas de fim de semana. A apenas uma hora de carro de Lisboa, a uma hora das praias de Troia e da Comporta, e a vinte minutos da histórica cidade de Évora, esta casa oferece o refúgio perfeito.
Características Principais:
Remodelação Elegante e Conforto Moderno
Equilíbrio Perfeito: Esta casa de dois pisos, com traça antiga, foi completamente remodelada por um arquiteto, proporcionando um equilíbrio perfeito entre autenticidade e modernidade. O design elegante oferece conforto e privacidade, criando um ambiente ideal para relaxar e criar a sua atmosfera pessoal no Alentejo.
Construção de Alta Qualidade
Materiais Premium: Construída com materiais e equipamentos de alta qualidade, a casa proporciona uma vivência sofisticada e confortável em todas as estações do ano.
Elementos Preservados: A arquitetura original foi preservada e integrada numa renovação contemporânea, mantendo o valor patrimonial.
Pátio Encantador e Piscina Privada
Pátio: Um pátio exterior de fácil manutenção, com plantas e árvores regionais, oferece uma área de refeições, zona de estar, e uma piscina de água salgada semicoberta, com acesso ao terraço que oferece vistas para o Centro Histórico e o Castelo de Montemor-o-Novo.
Piscina: A piscina é contígua à sala e inclui uma fonte tradicional em pedra lioz e pré-instalação para aquecimento da água.
Interiores Espaçosos e Iluminados
Decoração Clássica e Natural: Interiores amplos com muita luz natural, em tons claros, destacando elementos clássicos e ecológicos, como mosaicos de barro natural e madeira maciça.
Sala Aconchegante: Sala com lareira, duplo pé-direito e mezanino, em ligação direta com a cozinha e o pátio exterior.
Cozinha Moderna e Funcional
Design e Equipamentos: Cozinha com móveis lacados e folheados a madeira, bancada e paredes em Silestone, equipada com eletrodomésticos AEG encastrados, incluindo máquina de lavar loiça, forno, micro-ondas, placa de indução, exaustor e frigorífico combinado.
Quartos Confortáveis e Privativos
Suites: Três quartos generosos, todos com casas de banho privativas e roupeiros lacados, oferecendo conforto e privacidade.
Eficiência Energética e Sustentabilidade
Sistema de Climatização: Sistema integrado de águas quentes sanitárias e climatização - aquecimento e arrefecimento - com ventiloconvectores e piso radiante hidráulico, combinado com uma bomba de calor Inverter e Thermobox (com capacidade para 270 L), proporcionando eficiência energética, com equipamentos de classe A+++.
Isolamento: Fachada reabilitada em argamassas de cal hidrófuga, janelas em madeira maciça exótica com vidro duplo, telhado completamente novo com telha de canudo, subtelha e isolamento térmico. Aquecimento central.
Acessibilidade e Conveniência
Garagem e Espaço: Garagem com portão automático, comunicante com o hall de entrada e a cozinha. Arrecadação com possibilidade de instalação de elevador. Sótão para espaço extra de arrumação.
Viva o Encanto do Alentejo
Esta propriedade é perfeita para aqueles que procuram uma segunda habitação no Alentejo ou um destino de fim de semana tranquilo e elegante. Explore a rica cultura, a gastronomia deliciosa e as paisagens do Alentejo enquanto desfruta do conforto e privacidade desta casa.
Categoria Energética: B
The Perfect Retreat for a Second Home and Weekend Getaways.
Located in the heart of Alentejo, in the historic center of Montemor-o-Novo, this house is ideal as a second home or for weekend getaways. Just an hour's drive from Lisbon, an hour from the beaches of Troia and Comporta, and twenty minutes from the historic city of Évora, this home offers the perfect retreat.
Key Features:
Elegant Remodeling and Modern Comfort
Perfect Balance: This two-story house, with an old-style design, has been completely remodeled by an architect, providing a perfect balance between authenticity and modernity. The elegant design offers comfort and privacy, creating an ideal environment to relax and craft your personal atmosphere in Alentejo.
High-Quality Construction
Premium Materials: Built with high-quality materials and equipment, the house provides a sophisticated and comfortable living experience throughout all seasons.
Preserved Elements: The original architecture has been preserved and integrated into a contemporary renovation, maintaining its heritage value.
Charming Patio and Private Pool
Patio: An easy-to-maintain exterior patio with regional plants and trees offers a dining area, seating zone, and a semi-covered saltwater pool, with access to the terrace that provides views of the Historic Center and Montemor-o-Novo Castle.
Pool: The pool adjoins the living room and includes a traditional lioz stone fountain and pre-installation for water heating.
Spacious and Bright Interiors
Classic and Natural Decoration: Spacious interiors with plenty of natural light, in light tones, highlighting classic and eco-friendly elements such as natural clay tiles and solid wood.
Cozy Living Room: Living room with a fireplace, double-height ceiling, and mezzanine, directly connected to the kitchen and exterior patio.
Modern and Functional Kitchen
Design and Equipment: Kitchen with lacquered and wood-veneered cabinets, Silestone countertops and walls, equipped with built-in AEG appliances including a dishwasher, oven, microwave, induction cooktop, hood, and combined refrigerator.
Comfortable and Private Bedrooms
Suites: Three generous bedrooms, all with en-suite bathrooms and lacquered wardrobes, offering comfort and privacy.
Energy Efficiency and Sustainability
Climate Control System: Integrated sanitary hot water and climate control system - heating and cooling - with fan-coils and hydraulic radiant floor, combined with an Inverter heat pump and Thermobox (with a capacity of 270 L), providing energy efficiency, with A+++ rated equipment.
Insulation: Renovated façade with waterproof lime plaster, exotic solid wood windows with double glazing, completely new roof with traditional barrel tiles, sub-roof and thermal insulation. Central heating.
Accessibility and Convenience
Garage and Space: Garage with an automatic door, connected to the entrance hall and kitchen. Storage room with the possibility of installing an elevator. Attic for extra storage space.
Experience the Charm of Alentejo
This property is perfect for those seeking a second home in Alentejo or a tranquil and elegant weekend getaway. Explore the rich culture, delicious cuisine, and landscapes of Alentejo while enjoying the comfort and privacy of this house.
Energy Rating: B
#ref:PF34058
975.000 €
30+ days ago imovirtual.com
View property
