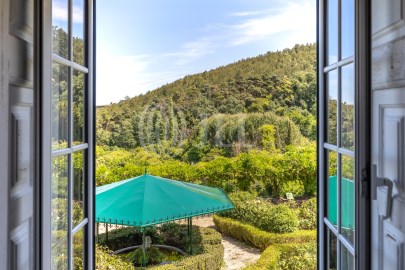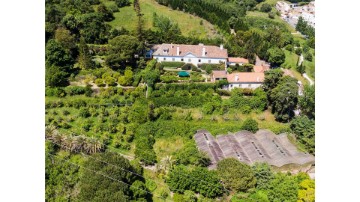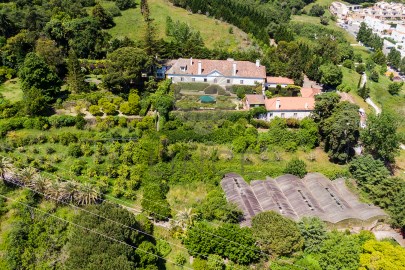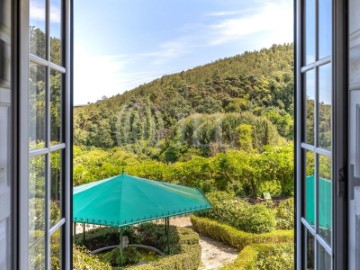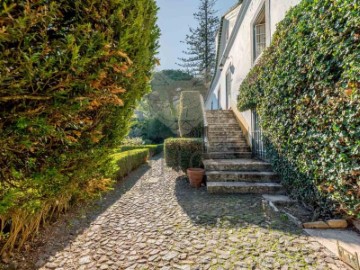Country homes 7 Bedrooms in Loures
Loures, Loures, Lisboa
7 bedrooms
7 bathrooms
1,402 m²
Built in 1677, Quinta de Santa Maria do Covão extends through the fertile lands of Loures, an old rustic area on the outskirts of Lisbon. Its historical and architectural heritage dating from the end of the 17th century, its landscaping and its size make this property unique, allowing for various uses, from housing, through leisure and sport and ending with uses related to agricultural production.
With a total area of 72 352 m2, the property consists of the main house, caretaker's house, guest house and a recent house built in an old loft with a total built area of 1 402 m2. The property also have a swimming pool with support attachments, a garage for six cars, a field of tennis courts and an agricultural warehouse.
Its unique characteristics allow a fine mix between urban life and country life, where the residential dimension can be perfectly matched with the professional dimension, where the charm of the farm easily makes us forget the classic suburban setting of a great city.
-PROP-003619
--
Loures is a Portuguese city in the district of Lisbon, belonging to the Metropolitan Area of Lisbon, with about 260 000 inhabitants.
It is the seat of the municipality of Loures with an area of 167.24 square kilometers and 205 054 inhabitants (2013), subdivided into 10 parishes. The municipality is bordered to the north by the municipality of Arruda dos Vinhos, to the east by Vila Franca de Xira and the Tagus estuary (territory officially also assigned to Vila Franca de Xira), to the southeast by Lisbon, to the southwest by Odivelas, to the west by Sintra, and to the northwest by Mafra.
Every year, the famous Carnaval de Loures is held in the city, which brings tens of thousands of people to the city. This tradition dates back to 1934.
Loures has its heritage, namely, Loures Aqueduct, Pirescoxe Castle, Santa Maria de Loures Church, Palácio and Quinta do Correio-Mor, Mitra Palace, Valflores Palace, Quinta do Conventinho, among others.
It offers a vast road network such as the CRIL, the Eixo Norte-Sul, the Cinturão (viaduct in São Julião do Tojal, as well as the re-profiling of the EN115-5, improving the connection of this road to the A1 junction in Santa Iria de Azóia) and the A8, allowing alternative routes to the center of Loures and thus contributing to an environmental improvement and quality of life.
#ref:PROP-003619
2.950.000 €
30+ days ago supercasa.pt
View property
