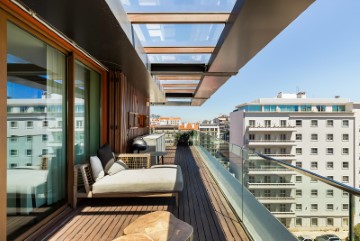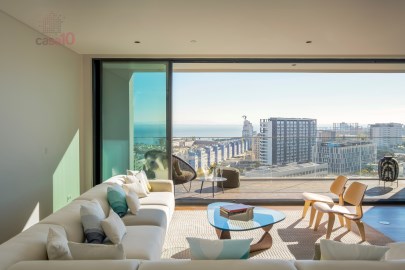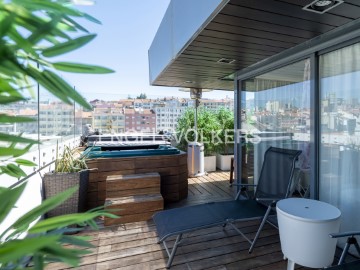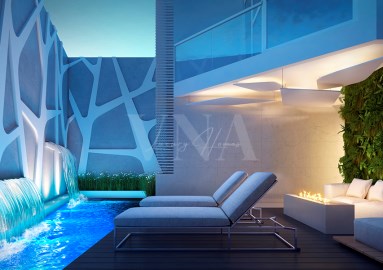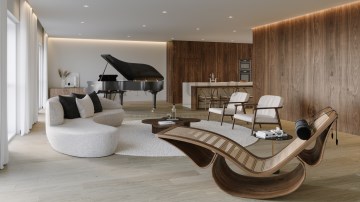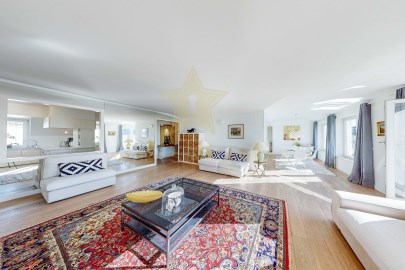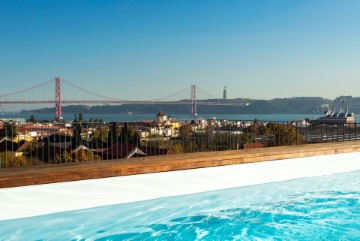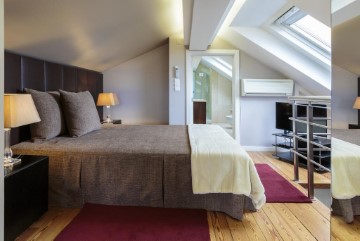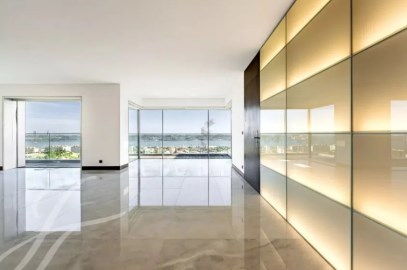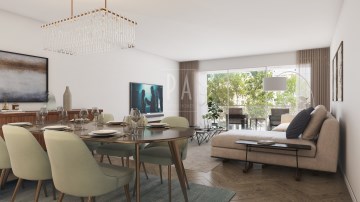Penthouse 3 Bedrooms in Santo António
Santo António, Lisboa, Lisboa
3 bedrooms
5 bathrooms
300 m²
Experience the luxurious and comfortable lifestyle that this magnificent duplex penthouse offers. With a gross private area of 302sqm and a spacious terrace of 55sqm, this property exudes elegance and exclusivity. Located at the foot of the prestigious Avenida da Liberdade, in the heart of Lisbon, this property stands out among high-end real estate. Offering four parking spaces in a convenient 153sqm box, this apartment has it all.
The apartment has been designed with generosity and spaciousness in mind. Featuring three distinct living areas, one of which boasts a breathtaking river view and faces south, you'll be treated to a panoramic vista that stretches across the horizon. The large balcony windows flood the spaces with natural light, creating a cozy and inviting atmosphere. Four bedrooms, including two suites, offer exceptional privacy and comfort. The master suite, a spacious 43sqm with direct access to the terrace, is a true gem. The fully equipped kitchen invites culinary creativity, while the five bathrooms, all equipped with heated towel racks, add an extra touch of sophistication.
The property is equipped with air conditioning and central heating in all rooms, ensuring a perfect environment throughout the seasons. The building is fitted with a video intercom system for added security and convenience.
Moreover, the terrace is not just an outdoor space; it's a private oasis in the heart of the city. Thoughtfully designed, it features a sheltered area with a barbecue, built-in refrigerators, and a jacuzzi.
The Parish of Santo António results from the aggregation of three Lisbon parishes: S. José, Coração de Jesus and São Mamede. With a name in honor of the patron saint of Lisbon, the parish wants to preserve the past and create new stories in the capital, it wants to integrate all people and companies into community life, value and preserve emblematic places and also wants to be an example of innovation, wants to attract young people and entrepreneurs to this location right in the heart of Lisbon. Bairro Barata Salgueiro, Bairro Camões, (inaugurated in 1880 on the tercentenary of the death of the poet Luís de Camões), the Diário de Notícias building, the Church of Sagrado Coração de Jesus, the 'Franjinhas' Building, are revealing of the urban dynamics of this place. The parish comprises the famous Avenida da Liberdade, inaugurated at the end of the 19th century, the 'Passeio Público' was created in the likeness of the great European 'Boulevards' of the time. Noble area of the city where, both to your left and to your right, you will find large stately mansions that represent the richness and excellence of the area. Until the end of the 20th century, this area favored the installation of large service companies, but since the beginning of the 2000s, the installation of major international brands and real estate rehabilitation aimed at the luxury residential market has been observed.
#ref:W-02SYYI
3.500.000 €
30+ days ago imovirtual.com
View property
