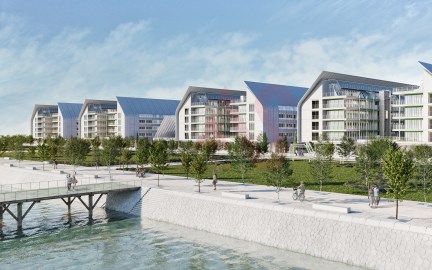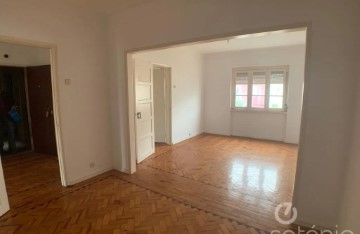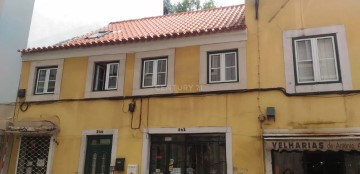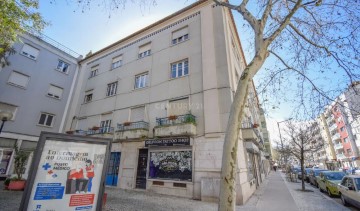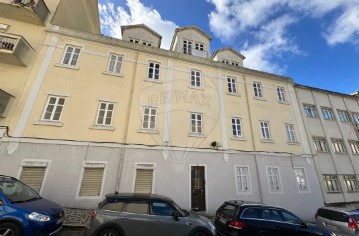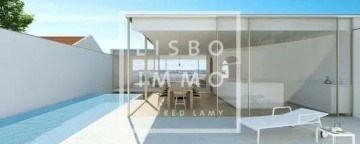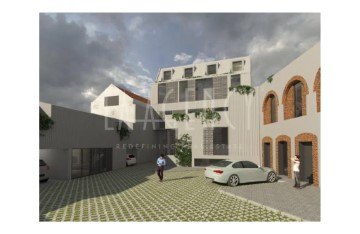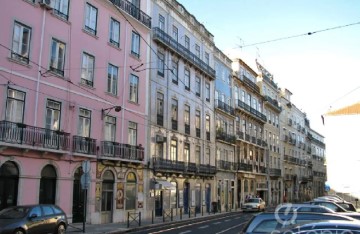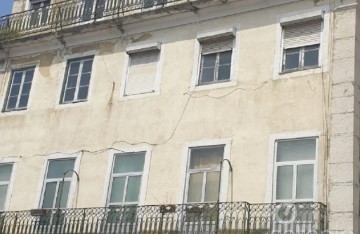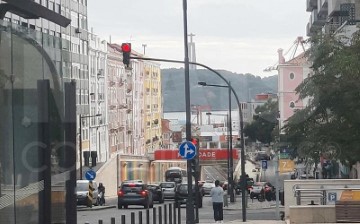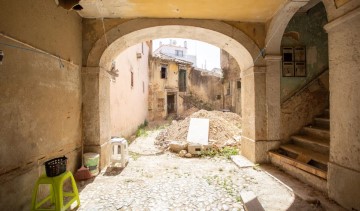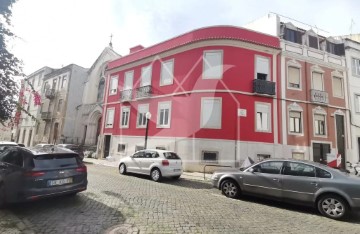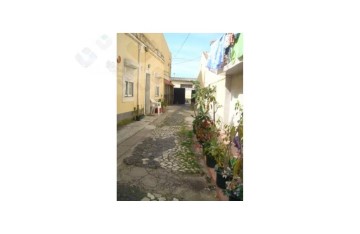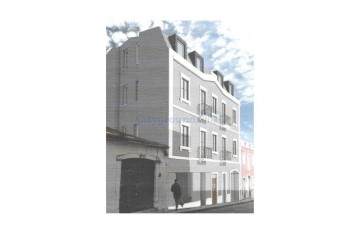Apartment 2 Bedrooms in Marvila
Marvila, Lisboa, Lisboa
2 bedrooms
1 bathroom
953 m²
NEW 2 bedroom apartment from 1.000.000€ in the Prata Riverside Village Development - PARK
Inspired by the river, the light and the beauty of the city, Renzo Piano had his vision for the next chapter of Lisbon´s life: the Prata Riverside Village.
An award-winning neighborhood, a unique community, which every day takes shape and is consecrated as one of the ex-libris of our capital.
A place where art, design and pure inspiration invite you to a new way of living Lisbon, which starts every morning right inside your home.
Prata Riverside Village is an inimitable neighborhood and the PARK building is the opportunity
that you can´t miss. An exclusive set of apartments T0 to T4, supremely appealing to an audience that is very diverse, but united by its sensitivity to design and architecture, by its attention to every detail, by the desire to live with the comfort and convenience that modern life demands.
Here, the expression 'in the first line' has never made so much sense. At PARK we are on the first line of the river. First line of the magnificent Oriente Riverside Park. But also in the front line of a new way of living Lisbon, inside a house where Renzo Piano´s architecture, executed with techniques, materials and Premium finishes, delight the touch and the look.
Space, light, quality and a lot of personality distinguish each apartment from PARK. All this with a unique level of acoustic and thermal comfort and a Benchmark energy efficiency. To raise your level of well days of the year.
- Architecture by Renzo Piano - the iconic Italian Pritzker Prize;
- Located next to the central square of a new riverside neighborhood with more than 100
commercial spaces and services;
- Ernesto Meda kitchens in open concept, with or without island, and equipment
SMEG;
- Premium finishes that you can witness with a site visit;
- Panoramic elevators overlooking the Tagus and the building´s communal garden;
- Energy efficiency Class A or A+;
- Air conditioning and home automation;
- Private parking with charger for electric vehicles;
- Fundraising.
To live in Prata Riverside Village is to opt for rare privileges that will make your life a new life, just a few meters from the Tagus and the new Riverside Park
Orient. A new space in the city, perfect for strolling, running, cycling or just meditating to the sound of the river waters.
It´s drinking a unique coffee in the city. It´s like going to the P´la Arte Market as if you were visiting your neighbors. It´s having new concepts of shops and restaurants just around the corner.
And of course, it´s having all this just minutes from Baixa, the Airport, the iconic Parque das Nações and the Hub Criativo do Beato.
Contact us We are 100% available to, digitally or in person, present you with Prata Riverside Village and everything that makes it the reference project of Lisbon´s riverfront.
Reference: ASP24049
As we are credit intermediaries duly authorised by Banco de Portugal (Reg. 2736), we manage your entire financing process, always with the best solutions on the market.
Why choose AS Imobiliária?
With more than 16 years in the real estate business and thousands of happy families, we have 9 strategically located agencies to serve you closely, meet your expectations and help you acquire your dream home. Commitment, Competence and Trust are our values that we deliver to our Clients when buying, renting or selling their property.
Our priority is your Happiness!
At AS Real Estate we are passionate about selling houses!
Real Estate Specialists in Vizela ; Guimarães ; Rammed earth ; Felgueiras ; Slate ; Santo Tirso ; Barcelos ; São João da Madeira ; Harbor; Braga;
#ref:ASP24049
1.000.000 €
30+ days ago supercasa.pt
View property
