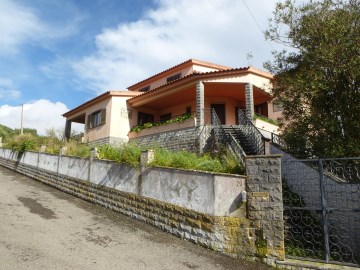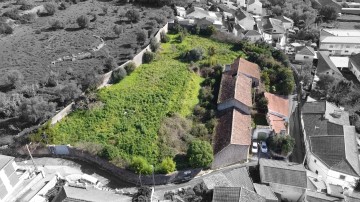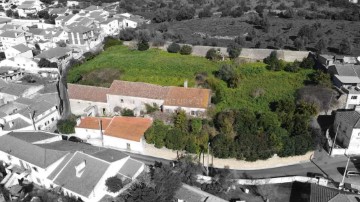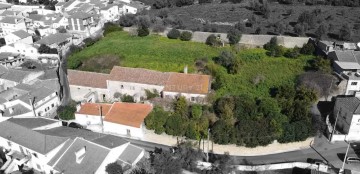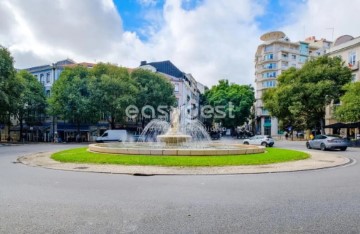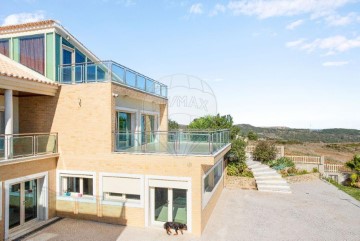Apartment 1 Bedroom in Arroios
Arroios, Lisboa, Lisboa
FAÇA CONNOSCO O MELHOR NEGÓCIO - NEGOCIÁVEL
Dois prédios em propriedade total, que serão reconstruídos em terreno com mais de 220 metros quadrados, totalmente devolutos para reabilitação. Estão localizados no bairro histórico e vibrante de Arroios, uma das áreas mais cobiçadas do centro de Lisboa, com rede de transportes públicos, metro e existência de equipamentos sociais como hospitais, escolas e polícia, junto à Avenida Almirante Reis, Estefânia, Saldanha e a 8 minutos do aeroporto internacional de Lisboa.
Os prédios já tiveram projeto aprovado e Licença de Obras, inclusive pagamento de varias taxas camarárias. As obras foram iniciadas, mas não concluídas - Com 943,5m2 de área de construção, tendo ainda um logradouro com 15m2 - a Licença aprovada pela CML é de 16 frações: 2 lojas a nível do r/c e nos seguintes pisos 7 T1 (um) - 7 T0 (zero).
Será possível resgatar o projeto outrora aprovado ou a elaboração de um novo projeto com menos frações porém com áreas maiores.
Excelente possibilidade para obtenção de lucro ou rentabilidade elevada, seja para venda de frações ou alojamento de média ou longa duração.
O potencial deste imóvel passa pelo alargado leque de soluções possíveis, numa zona fantástica.
Tratamos do seu processo de crédito, sem burocracias apresentando as melhores soluções para cada cliente.
Intermediário de crédito certificado pelo Banco de Portugal com o n 0001802.
Ajudamos com todo o processo! Entre em contacto connosco ou deixe-nos os seus dados e entraremos em contacto assim que possível!
GR93936NM
Categoria Energética: G
MAKE THE BEST DEAL WITH US - NEGOTIABLE
Two buildings in total ownership, which will be rebuilt on land with more than 220 square meters, totally vacant for rehabilitation. They are located in the historic and vibrant neighborhood of Arroios, one of the most coveted areas of central Lisbon, with a public transport network, metro and social facilities such as hospitals, schools and police, next to Avenida Almirante Reis, Estefânia, Saldanha and 8 minutes from Lisbon international airport.
The buildings have already had an approved project and a Construction License, including payment of various municipal fees. The works were started, but not completed - With 943.5m2 of construction area, also having a patio with 15m2 - the License approved by the CML is for 16 fractions: 2 stores on the ground floor and on the following floors 7 T1 (one) - 7 T0 (zero).
It will be possible to rescue the project once approved or the elaboration of a new project with fewer fractions but with larger areas.
Excellent possibility for obtaining profit or high profitability, whether for the sale of fractions or medium or long-term accommodation.
The potential of this property lies in the wide range of possible solutions, in a fantastic area.
We take care of your credit process, without bureaucracy, presenting the best solutions for each client.
Credit intermediary certified by Banco de Portugal under number 0001802.
We help with the whole process! Get in touch with us or leave us your details and we'll get back to you as soon as possible!
GR93936NM
Energy Rating: G
#ref:GR93936NM
1.900.000 €
30+ days ago imovirtual.com
View property
