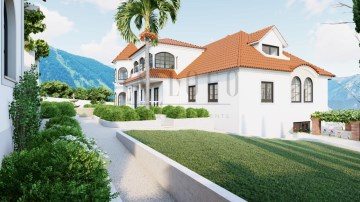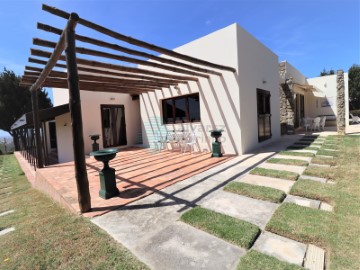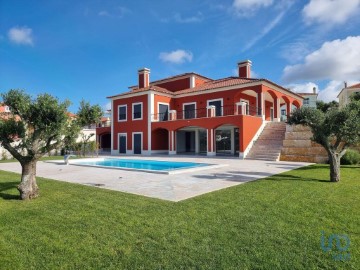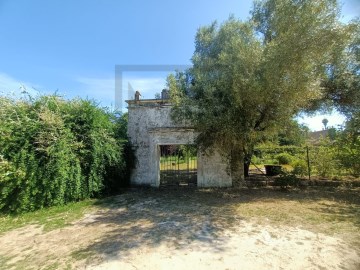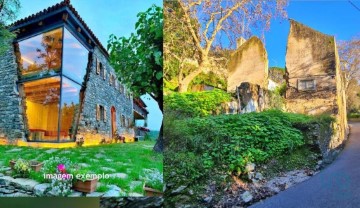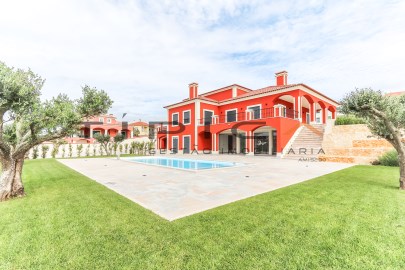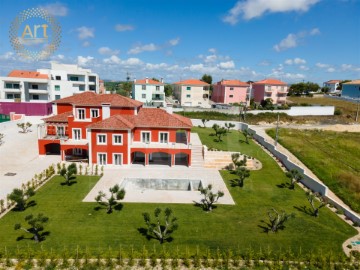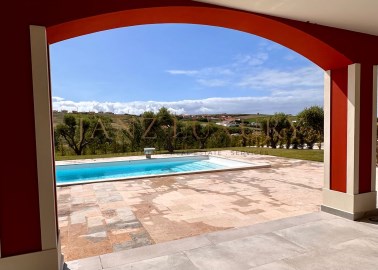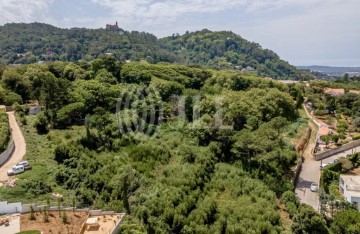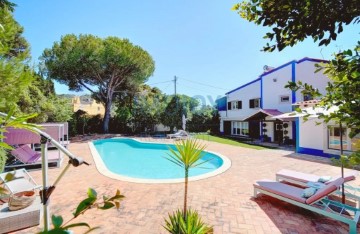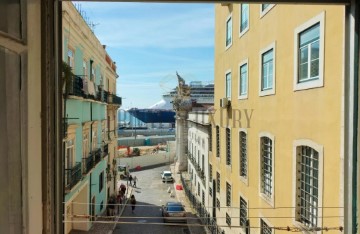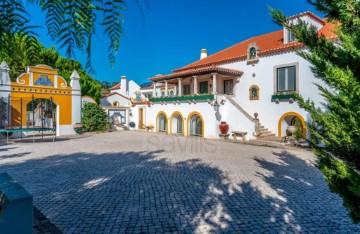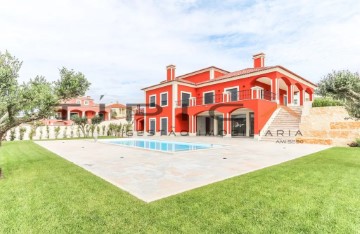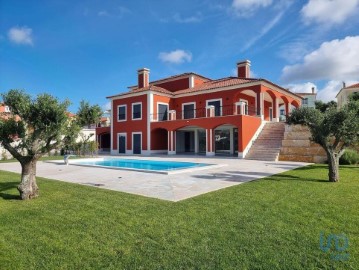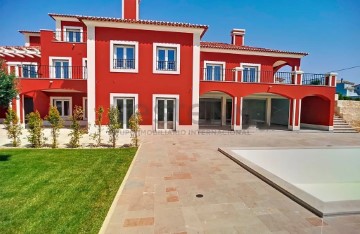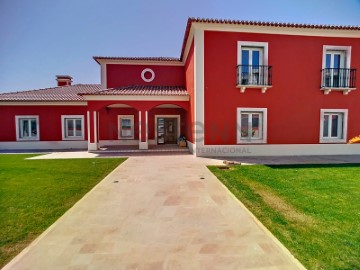House 5 Bedrooms in Azueira e Sobral da Abelheira
Azueira e Sobral da Abelheira, Mafra, Lisboa
5 bedrooms
4 bathrooms
784 m²
Damos-lhe as boas-vindas a esta charmosa propriedade com vista panorâmica para os campos repletos de árvores de fruto. Imagine-se viver com grande privacidade, tranquilidade e conforto no meio de paisagens deslumbrantes. Venha agora connosco ver esta casa com os seus próprios olhos.
A propriedade que lhe apresentamos conheceu uma recuperação total em 2022. Luxuosos materiais e acabamentos foram cuidadosamente selecionados, mantendo a traça original. É constituída por casa principal, guest house, atelier, capela, jardim, piscina, churrasqueira e garagem.
A casa principal tem três pisos, com um elevador que faz a ligação entre o piso térreo e o primeiro piso. Ao entrar, irá encontrar a sala de entrada, com recuperador de calor, a sala de estar, o generoso hall, a cozinha, totalmente equipada, uma casa de banho social e três suites; no último piso, encontra dois quartos e uma casa de banho completa.
No piso térreo, encontra a generosa sala de estar, o escritório, a casa de banho social e a zona da lavandaria. Neste piso, encontra-se também a casa das máquinas e a garagem para dois carros.
A guest house, um T1 duplex, conta com sala, cozinha equipada, casa de banho completa e quarto.
No espaço exterior desta propriedade encontra a guest house, o atelier, a capela, o jardim, a zona de lounge, a piscina, churrasqueira equipada com cozinha e uma casa de banho de apoio.
Toda a zona exterior carateriza-se pela calçada portuguesa, pela sua extensão e pelos recantos, bancos e fontanários com painéis de azulejos.
A propriedade está totalmente murada e é acessível por diferentes espaços.
Comodidades:
Elevador
Pavimento radiante na casa principal e na guest house
Painéis solares e bomba de calor
Recuperador de calor a lenha
Sistema de retorno de águas quentes sanitárias
Sistema de descalcificação
Sistema de ventilação mecânica
Sistema de segurança, sistema de vídeo e vídeo porteiro
Piscina aquecida, de água salgada e com cobertura
Furo de água
Sistema de rega automática
Está a 10 minutos da Malveira, a 15 minutos das praias da Ericeira e a 40 minutos de Lisboa.
É aqui, na Quinta da Sardinheira, que apresentamos esta luxuosa moradia isolada num local onde pode perder-se por entre magníficas paisagens e património natural da zona.
Categoria Energética: A
We welcome you to this charming property with panoramic views over fields full of fruit trees. Imagine living in great privacy, tranquillity and comfort in the midst of breathtaking scenery. Now come and see this house for yourself.
The property we are showing you was completely restored in 2022. Luxurious materials and finishes have been carefully selected, maintaining the original design. It consists of the main house, a guest house, a studio, a chapel, a garden, a swimming pool, a barbecue area and a garage.
The main house has three floors, with a lift connecting the ground floor to the first one. Upon entering, you'll find the entrance hall with a wood burning stove, the living room, the generous hall, the fully equipped kitchen, a guest bathroom and three suites; on the top floor, you'll find two bedrooms and a full bathroom.
On the ground floor, there's a generous living room, an office, a guest bathroom and a laundry area. On this floor you'll also find the engine room and the garage for two cars.
The guest house, a one-bedroom duplex, has a lounge, fitted kitchen, full bathroom and bedroom.
Outside, you'll find the guest house, atelier, chapel, garden, lounge area, swimming pool, barbecue area with kitchen and a bathroom.
The entire outdoor area is characterised by the Portuguese pavement, by its length and the nooks and crannies, benches and fountains with tiled panels.
The property is fully walled and is accessible from different spaces.
Facilities:
Lift
Underfloor heating in main house and guest house
Solar panels and heat pump
Wood-burning stove
Domestic hot water return system
Descaling system
Mechanical ventilation system
Security system, video system and video intercom
Heated saltwater swimming pool with cover
Water borehole
Automatic irrigation system
You're 10 minutes from Malveira, 15 minutes from the beaches of Ericeira and 45 minutes from Lisbon.
It is here, at Quinta da Sardinheira, that we present this luxurious detached villa in a location where you can lose yourself among the magnificent landscapes and natural heritage of the area.
Energy Rating: A
#ref:LBN1255
1.600.000 €
30+ days ago imovirtual.com
View property
