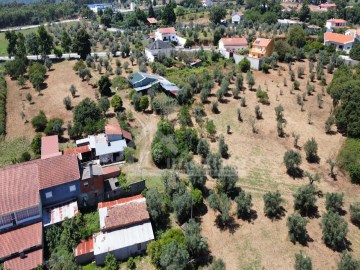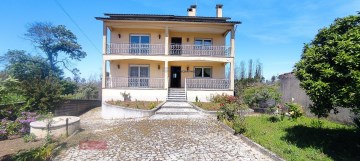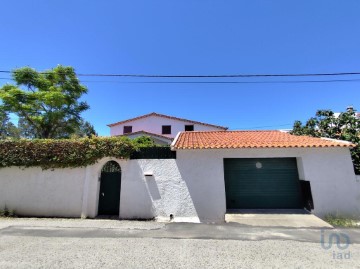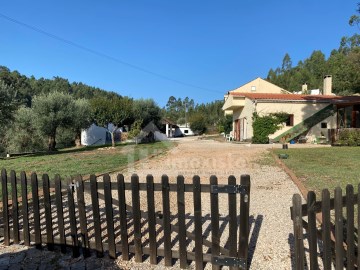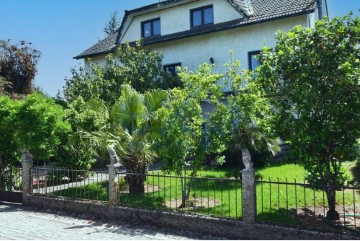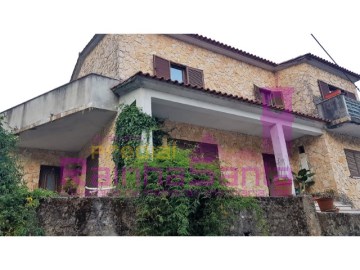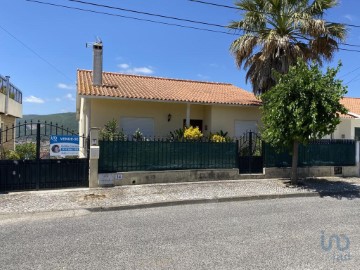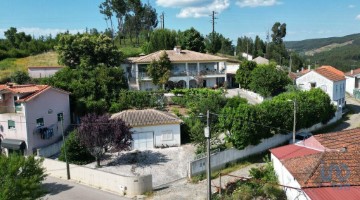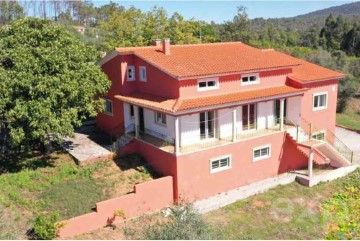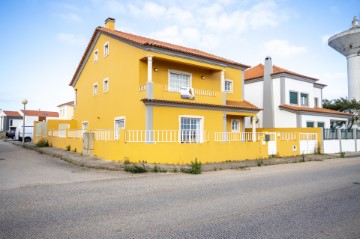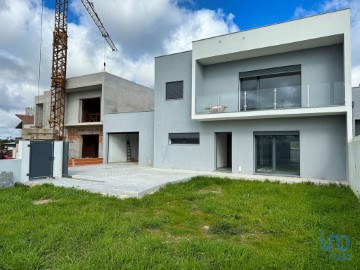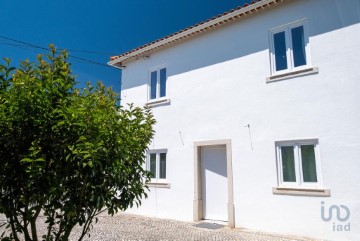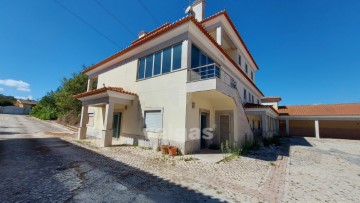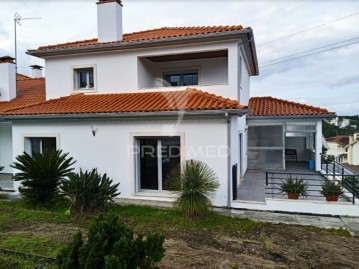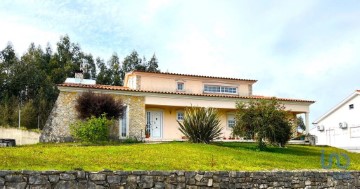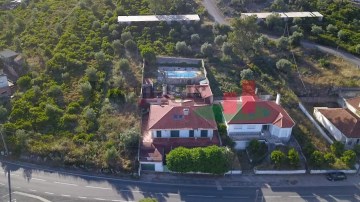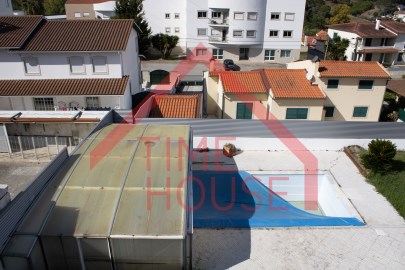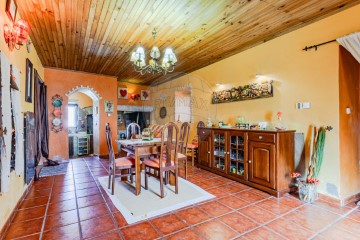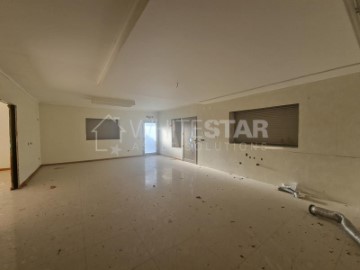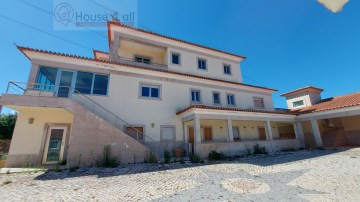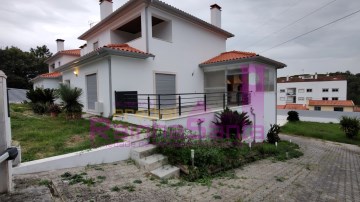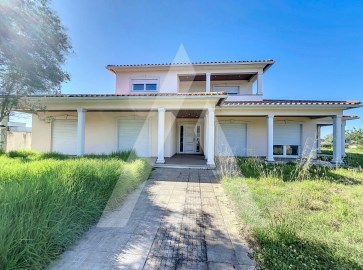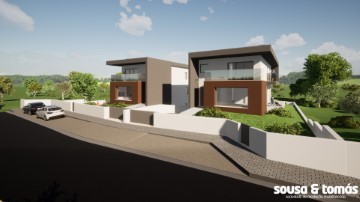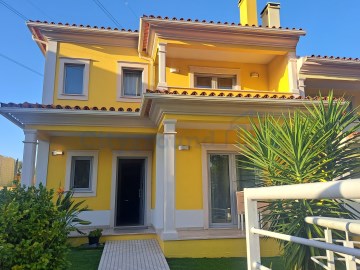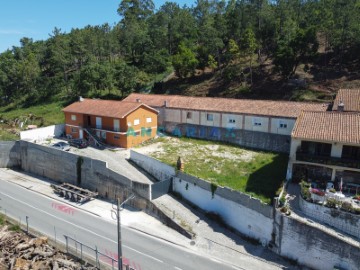House 6 Bedrooms in Alvaiázere
Alvaiázere, Alvaiázere, Leiria
6 bedrooms
5 bathrooms
380 m²
Experience the Charm of Living in Central Portugal | Large House with Tourism Potential in Alvaiazere
Discover the perfect opportunity to own a large house with immense tourism potential in the charming town of Alvaiazere, located in the heart of Central Portugal. This property offers a spacious living environment and boasts numerous features that make it an ideal investment for both residential and tourism purposes.
With six bedrooms, including two expansive spaces in the attic, and four bathrooms adorned with exquisite hand-painted tiles from the 1970s, this house offers ample space for comfortable living. All bedrooms are generously sized doubles, providing plenty of room for relaxation and privacy.
The property features two kitchens, one on the ground floor and another on the first floor. Both kitchens are fully functional and well-maintained, with the ground floor kitchen featuring a wood-fired range. Although the decor retains its charming 1970s style, it is in excellent condition, preserving the unique character of the era.
Situated on a 3,750m² plot, the property showcases a meticulously landscaped front garden adorned with a diverse array of large, well-established trees, including palm trees and a striking red bottlebrush tree. The rear of the property boasts covered and fenced areas for livestock, as well as a long arched trellis adorned with flourishing vines. Citrus trees and a magnificent Nespera tree, along with various shrubs and greenery, enhance the natural beauty of the surroundings.
The house is equipped with central heating and radiators throughout, all fueled by the wood-burning range in the kitchen. Additionally, the property features several solar panels on the roof, offering significant energy savings and reducing electricity costs.
The registered living area of the house spans an impressive 380 square meters, providing ample space for comfortable living and entertaining. The property also includes an enormous garage area that presents the opportunity for additional accommodation or conversion into a separate living space. This aspect is particularly appealing, given that the Santiago trail passes directly in front of the property, ensuring a steady stream of potential income from pilgrims who often choose to stay overnight in Alvaiazere.
Convenience is at your fingertips, as the property is only a short walk from the town of Alvaiazere. The town offers a range of amenities, including schools, supermarkets, a health center, a sports stadium, a gymnasium, and various shops and stores. For those seeking a wider range of services and attractions, the vibrant city of Coimbra is a mere 35 minutes away. Additionally, the property enjoys easy access to major airports, with Lisbon Airport just 1 hour and 30 minutes away, and Porto Airport reachable in 1 hour and 40 minutes.
Whether you envision a spacious family home, an instant tourism business, or a combination of both, this property provides endless possibilities. The enormous lounge area is perfect for entertaining guests, while the potential for hosting pilgrims along the Santiago trail adds an exciting revenue stream.
Don't miss out on this incredible opportunity. Contact us without delay to explore the endless potential of this remarkable property in Alvaiazere, Central Portugal. Experience the allure of living in Portugal and the comfort and charm of this unique house.Facilities :Solar PanelsDetachedGarageCentral HeatingWood Fired HeaterSuitables :Walk to CafeLakes > 20mins
#ref:7005001-9149
270.000 €
300.000 €
- 10%
30+ days ago supercasa.pt
View property
