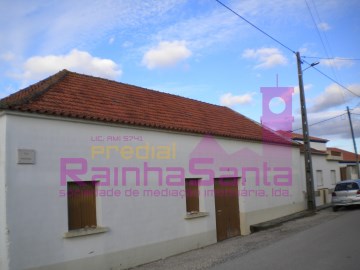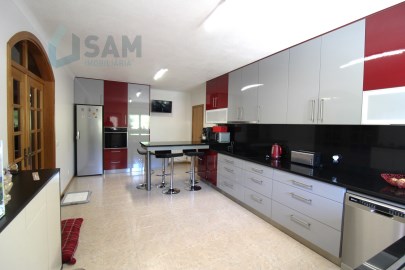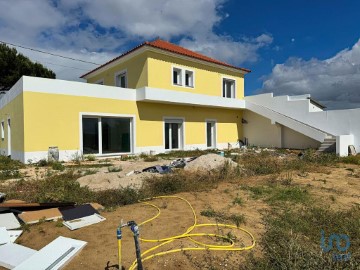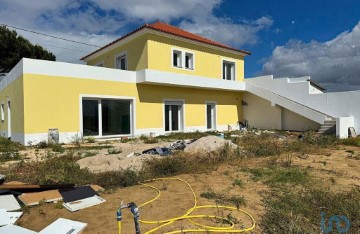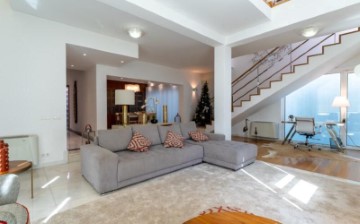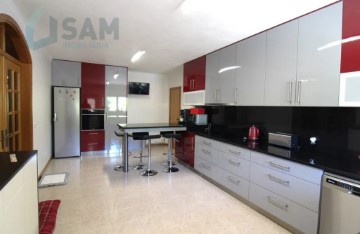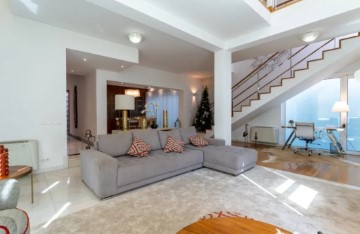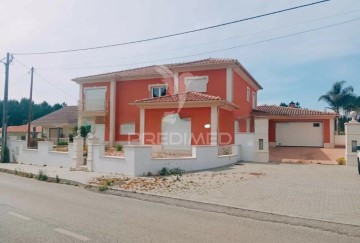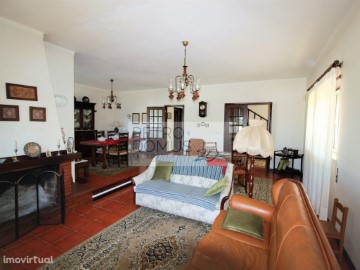House 3 Bedrooms in Marinha Grande
Marinha Grande, Marinha Grande, Leiria
Fantástica moradia unifamiliar na Marinha Grande, próxima às praias, espaços verdes e centro da cidade.
No primeiro piso encontram-se três espaçosas suítes com closet e com casas de banho com banheira, uma delas também com base de duche, uma ampla sala, um escritório, um closet para mais arrumação e ainda uma casa de banho com um impressionante chão de vidro, que oferece vista para uma piscina ou tanque abaixo, criando uma sensação de profundidade e transparência.
No rés do chão existe a sala de estar e de jantar, cozinha totalmente equipada, uma casa de banho de serviço, uma sala de convívio com churrasqueira e com acesso ao jardim e pátio, ideal para juntar a família e amigos, e ainda um hall que se destaca pelo seu design moderno e inovador pelas suas vistas para uma catarata exterior.
Esta moradia tem ainda garagem fechada em box para dois carros, canil, zona técnica/casa das máquinas e um pátio ou jardim. É vendida com toda a mobília, possui aquecimento central em todas as divisões, e estores elétricos.
A Marinha Grande, situada no distrito de Leiria, é conhecida pela sua indústria vidreira histórica e pelas extensas florestas de pinhal, proporcionando uma combinação única de herança industrial e beleza natural. A cidade também se destaca pela sua proximidade à costa, oferecendo fácil acesso a belas praias atlânticas. Esta moradia está ainda convenientemente localizada perto do centro da Marinha Grande, oferecendo fácil acesso a diversos serviços e comércio.
Áreas
Piso Térreo:
Hall: 9.38 m2
Lavabo: 3.30 m2
Sala Comum: 56.80 m2
Cozinha: 21.52 m2
Despensa: 2.40 m2
Acesso Piso Superior: 3.30 m2
Circulação: 17.20 m2
Sala de Convívio: 31.90 m2
Instalações Sanitárias: 3.30 m2
Acesso Posterior: 4.10 m2
Garagem: 48.90 m2
Arrumos: 7.50 m2
Casa de Máquinas: 7.80 m2
Piso Superior:
Acesso Piso Inferior: 4.74 m2
Circulação: 27.50 m2
01 Quarto Principal - Distribuição : 11.50 m2
01 Quarto Principal: 17.77 m2
01 Quarto de Vestir: 8.80 m2
01 Casa de banho: 8.00 m2
Escritório: 15.15 m2
02 Quarto individual - Distribuição: 3.55 m2
02 Quarto Individual: 16.95 m2
02 Quarto de Vestir: 4.45 m2
02 Casa de banho: 5.25 m2
03 Quarto individual - Distribuição: 5.00 m2
03 Quarto Individual: 16.95 m2
03 Quarto de Vestir: 4.35 m2
03 Casa de banho: 5.25 m2
Distâncias (de carro):
Restaurantes: 1 min
Supermercados: 3 min
Praia S. Pedro de Moel: 10 min
Leiria: 15 min
Nazaré: 25 min
Lisboa (Aeroporto): 1h 23 min
Categoria Energética: D
Fantastic detached villa in Marinha Grande, close to beaches, green spaces and city centre.
On the ground floor there are three spacious suites with dressing room and bathrooms with bathtub, one of them also with a shower, a large living room, an office, a closet for more storage and a bathroom with an impressive glass floor, which offers a view of a pool or tank below, creating a feeling of depth and transparency.
On the ground floor there is the living and dining room, equipped kitchen, a service bathroom, a living room with barbecue and access to the garden and patio, ideal for gathering family and friends, and also a hall that stands out for its modern and innovative design for its views of an outdoor waterfall.
This villa also has a closed garage box for two cars, a kennel, a technical area/engine room and a patio or garden. It has air conditioning in the living room and bedrooms, heat pump for water heating, electric shutters, and solar panels.
Marinha Grande, situated in the district of Leiria, is known for its historic glass industry and extensive pine forest forests, providing a unique combination of industrial heritage and natural beauty. The city also stands out for its proximity to the coast, offering easy access to beautiful Atlantic beaches. This villa is also conveniently located near the centre of Marinha Grande, offering easy access to various services and commerce.
Areas
Ground Floor:
Hall: 9.38 m2
Toilet: 3.30 m2
Living Room: 56.80 m2
Kitchen: 21.52 m2
Pantry: 2.40 m2
Access to Upper Floor: 3.30 m2
Circulation: 17.20 m2
Living Room: 31.90 m2
Sanitary Facilities: 3.30 m2
Rear Access: 4.10 m2
Garage: 48.90 m2
Storage: 7.50 m2
Engine Room: 7.80 m2
Upper Floor:
Lower Floor Access: 4.74 m2
Circulation: 27.50 m2
01 Master Bedroom - Distribution : 11.50 m2
01 Master Bedroom: 17.77 m2
01 Dressing Room: 8.80 m2
01 Bathroom: 8.00 m2
Office: 15.15 m2
02 Single room - Distribution: 3.55 m2
02 Single Room: 16.95 m2
02 Dressing Room: 4.45 m2
02 Bathroom: 5.25 m2
03 Single room - Distribution: 5.00 m2
03 Single Room: 16.95 m2
03 Dressing Room: 4.35 m2
03 Bathroom: 5.25 m2
Distances (by car):
Restaurants: 1 min
Supermarkets: 3 min
S. Pedro de Moel Beach: 10 min
Leiria: 15 min
Nazareth: 25 min
Lisbon (Airport): 1h 23 min
Energy Rating: D
#ref:060.2024.AF
600.000 €
30+ days ago imovirtual.com
View property
