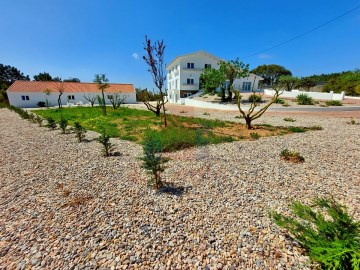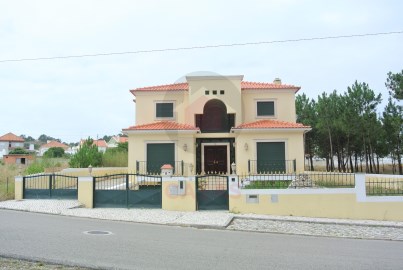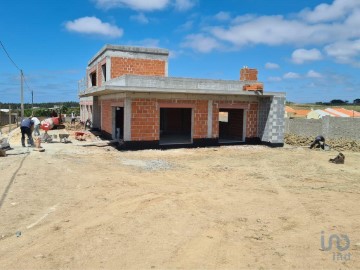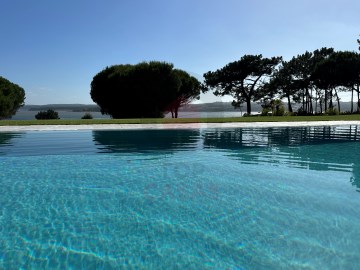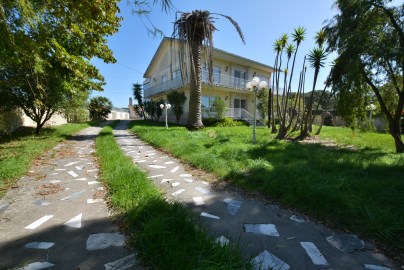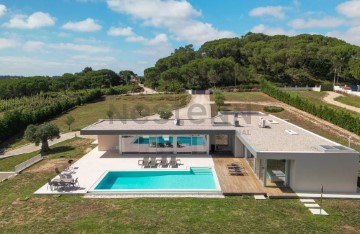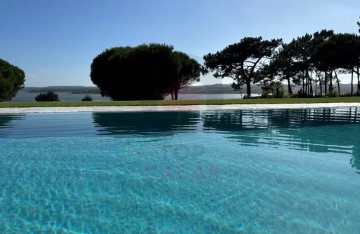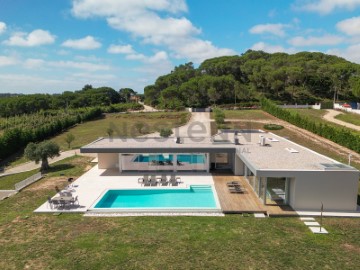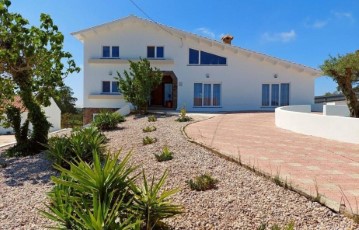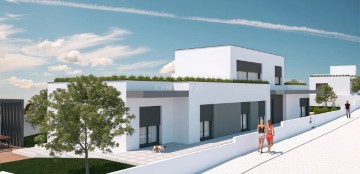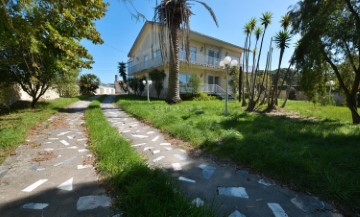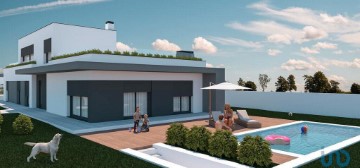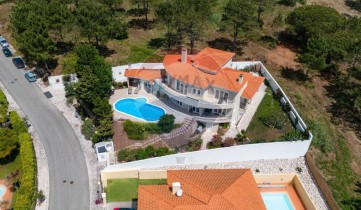House in Nadadouro
Nadadouro, Caldas da Rainha, Leiria
Esta requintada moradia de estilo contemporâneo com quatro quartos é uma verdadeira obra-prima de design de precisão, localizada a poucos passos da deslumbrante Lagoa de Óbidos. Esta propriedade excecional combina estética moderna com acabamentos de alta qualidade, criando uma casa de sonho que simboliza luxo e conforto e apresenta uma oportunidade distinta de residir em total privacidade. A localização é soberba, na primeira linha da lagoa mas perto de todas as comodidades.
Ao entrar na casa, é recebido em uma sala de estar e jantar em plano aberto, perfeitamente conectada a uma cozinha moderna totalmente equipada com eletrodomésticos do mais alto padrão. A fantástica área exterior inclui uma piscina transbordante única, com jato contracorrente para natação e hidromassagem, esta última convenientemente localizada em frente à zona de estar oferece uma experiência agradável a quem utiliza o imóvel, potenciando uma magnífica vista conjugada com a piscina e a lagoa, completamente deslumbrante!
A moradia oferece quatro quartos espaçosos, cada um com casa de banho privativa, roupeiros embutidos e elegantes portas francesas que abrem diretamente para os espaços exteriores. Todos oferecem belas vistas para os jardins, criados num impressionante conceito de jardim seco. De dois deles, incluindo o generoso quarto principal, a vista abre-se sobre o jardim seco diretamente para a lagoa. O exterior da vila é igualmente impressionante, apresentando um vasto jardim meticulosamente criado. Vegetação exuberante, relvados bem cuidados e uma variedade de árvores e arbustos criam uma atmosfera tranquila e relaxante. Caminhos bem definidos, lugares para sentar e elementos decorativos dão um encanto especial a estes espaços convidativos, perfeitos para passeios tranquilos onde poderá desfrutar do máximo de privacidade ou de contemplação tranquila. O amplo terraço da cobertura oferece espetaculares vistas panorâmicas da lagoa e seus arredores, tornando-o um local ideal para relaxar, socializar e desfrutar do melhor da natureza.
Somando-se ao apelo extraordinário da vila está uma cave totalmente equipada dedicada ao bem-estar e entretenimento. Possui sauna rejuvenescedora, amplo salão de jogos, ginásio privativo e sala de estar adicional, tudo projetado para oferecer conforto e luxo incomparáveis. A vila também possui um sistema de aquecimento domótico de última geração e painéis fotovoltaicos completamente novos, garantindo ecologia e economias significativas nas contas de eletricidade.
A propriedade vem com três bombas de calor, piso radiante e refrigeração em todas as divisões do rés-do-chão (domótica inteligente), sistema solar com bateria, sistema de rega automática e sistema de corte automático.
A atenção meticulosa aos detalhes por parte dos proprietários é evidente em todos os aspectos desta propriedade, reflectindo o seu compromisso com a qualidade e a excelência. Esta moradia representa uma oportunidade única para quem procura um estilo de vida sofisticado e tranquilo em Portugal.
Convidamo-lo a agendar uma visita para descobrir cada detalhe desta magnífica moradia e vivenciar o verdadeiro significado de conforto e qualidade de vida. Não perca a oportunidade de fazer desta extraordinária moradia o seu novo lar!
Categoria Energética: B-
This exquisite four-bedroom contemporary-style villa is a true masterpiece of precision design, located just a few steps from the stunning Óbidos Lagoon. This exceptional property blends modern aesthetics with high-quality finishes, creating a dream home that epitomizes luxury and comfort and presents a distinct opportunity to reside in complete privacy. The location is superb, first line to the lagoon yet close to all amenities.
When entering the house, you are welcomed to an open plan concept living and dining room seamlessly connected to a modern fully equipped kitchen with highest standard appliances. The amazing outside area includes a unique overflow swimming pool, with a counter current jet stream for swimming and hydromassage, the latter conveniently located in front of the living room area offers a delightful experience for whoever uses the property, boosting a magnificent view combining the pool and the lagoon, completely breathtaking!
The villa offers four spacious bedrooms, each with an en-suite bathroom, built-in wardrobes, and elegant French doors that open directly to the outer spaces. They all offer beautiful views to the gardens, created in an impressive garden concept. From two of them, including the generous master bedroom, the view opens over a dry garden directly to the lagoon.
The exterior of the villa is equally impressive, featuring a vast, meticulously created garden. Lush vegetation, manicured lawns, and a variety of trees and shrubs create a tranquil and relaxing atmosphere. Well-defined paths, sitting places and decorative elements add a special charm to these inviting spaces, perfect for peaceful strolls where you can enjoy a maximum of privacy or quiet contemplation.
The hugh rooftop terrace provides spectacular panoramic views of the lagoon and its surroundings as well, making it an ideal spot for relaxation, socializing, and enjoying nature at its best.
Adding to the villa's extraordinary appeal is a fully equipped basement dedicated to wellness and entertainment. It features a rejuvenating sauna, a comprehensive games room, a private gym, and an additional living room, all designed to offer unparalleled comfort and luxury.
The villa also boasts a completely new state-of-the-art home heating system and photovoltaic panels, ensuring eco-friendliness and significant savings on electricity bills. The property comes with three heatpumps, underfloor heating and cooling in all rooms in the ground floor (smart home automation), solar system with battery, automatic irrigation system and an auto mower system.
The meticulous attention to detail from the owners is evident in every aspect of this property, reflecting their commitment to quality and excellence. This villa represents a unique opportunity for those seeking a sophisticated and tranquil lifestyle in Portugal.
We kindly invite you to schedule a visit to discover every detail of this magnificent villa and experience the true meaning of comfort and quality of life.
Don't miss the chance to make this extraordinary house your new home!
Energy Rating: B-
#ref:TOP2582
2.200.000 €
11 days ago imovirtual.com
View property
