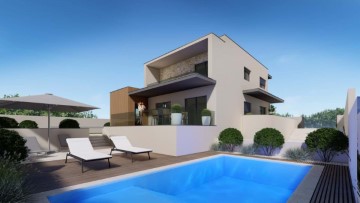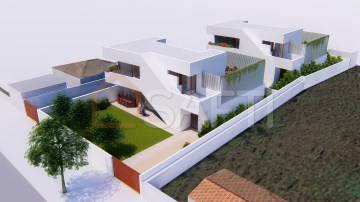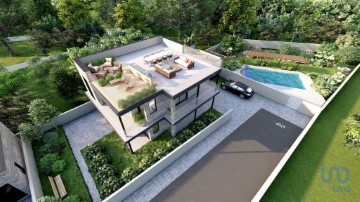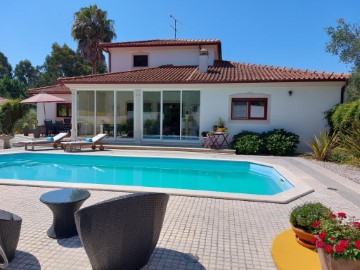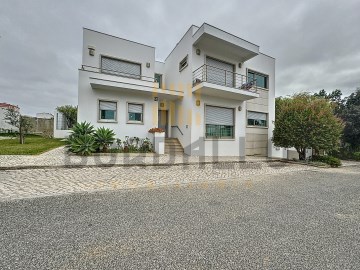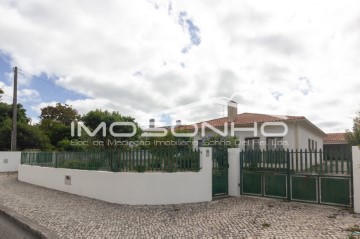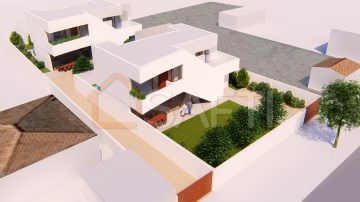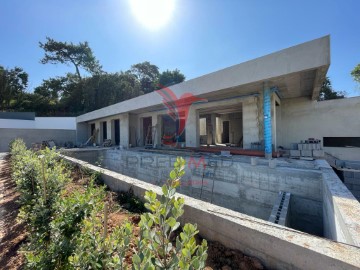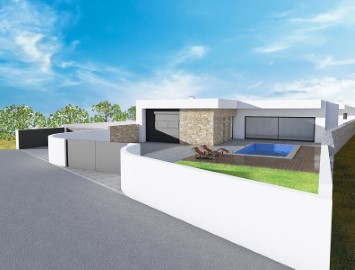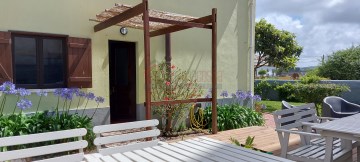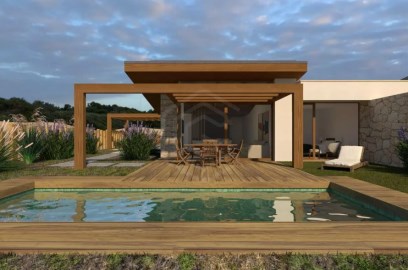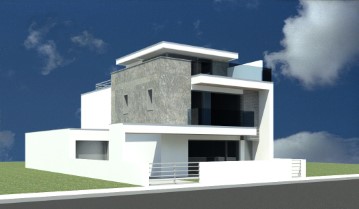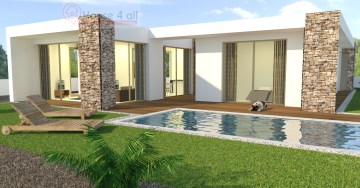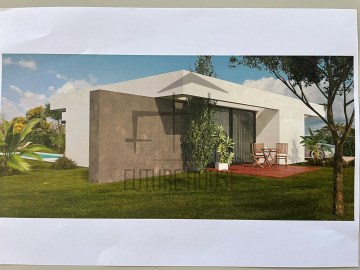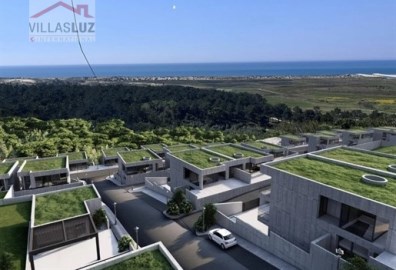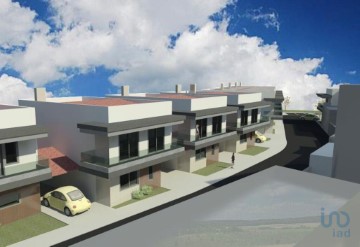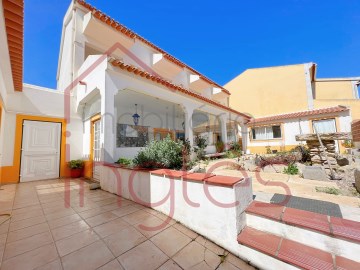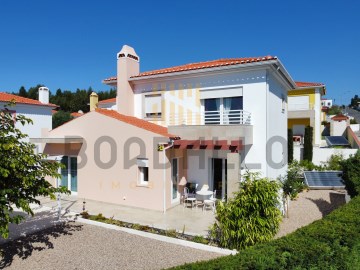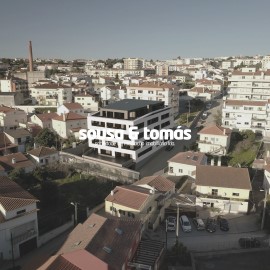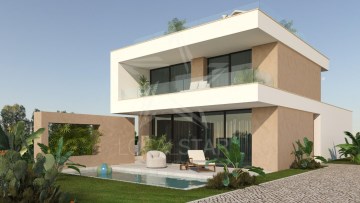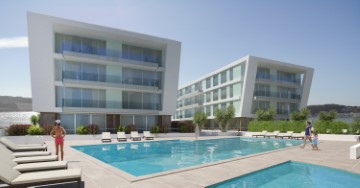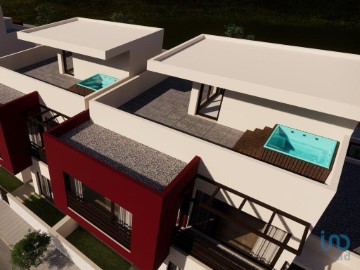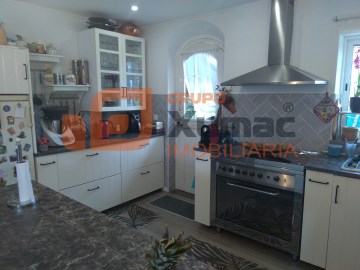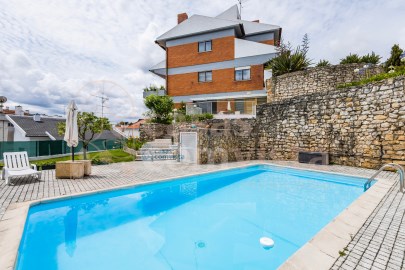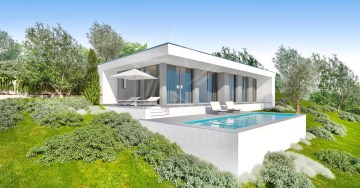House 4 Bedrooms in Atouguia da Baleia
Atouguia da Baleia, Peniche, Leiria
4 bedrooms
3 bathrooms
159 m²
Luxurious 4 bedroom villa with 2 suites, private pool, roof top with pre installation for a jacuzzi, superb sea views, top of the range equipment and finishes, A+ energy certification, garage, parking, in a residential area a stone's throw from the beautiful beaches of the Peniche.
Don't miss out on your dream home in a village with all amenities, between the sea, the countryside and 300 meters from the imposing lagoon. It's hard to ask for more...!
The villa is built with the highest quality standards, luxury finishes and top-of-the-range equipment, highlighting:
-Swimming pool 6x3m with all equipment, cover and lighting;
-Fully equipped kitchen with class A Bosch built-in appliances;
-Photovoltaic panels, electric pump and heat pump with water tank;
-Split air conditioning in the living room and bedrooms and electric towel rail in the bathrooms
-Ambient sound system with FM radio, controls in all divisions and alarm clock in the bedrooms;
-Electric blinds with centralized command;
-Pre installation of alarm with fire, gas, flood and intrusion detection;
-False ceilings with LED projectors in all divisions;
-Complete central aspiration and gluton in the kitchen;
-Digital weather station with temperature control;
-Doors and windows in lacquered PVC, with swing and double glazing;
-Floating soundproofing flooring in the bedrooms and polished porcelain tiles in the remaining spaces;
-Inner staircase in polished glass stone with tempered glass guard;
-Bathrooms with suspended toilets, polished glass bench with washbasin, tempered glass shower cubicle, built-in mirror with trim and lighting;
-Automatic gate with remote control and sectional garage door with remote control.
-Ceramic deck flooring around the pool and Portuguese pavement in front of the house;
-Barbecue with stone bench, dishwasher and faucet;
-LED lighting on the exterior walls and terraces with automatic on/off sensor;
-Double insulation on the four walls between houses as well as thermal insulation on pillars, beams and exterior walls.
- Armored main door
Although refined, this villa was designed for the easy life of a practical family, whether on vacation or for permanent housing and/or working from home.
Through a small entrance hall decorated with a vertical slatted panel, we access the bright and spacious dining area, separated from the adjacent kitchen by a large sliding door, allowing the kitchen to be understood as an integral part of the living room and keeping both spaces well delimited. The kitchen is in a U shape, with plenty of natural light, fully equipped, with a counter for small meals, access to the pantry and the garage. An elegant and decorative stone and glass staircase makes the transition from the dining room to the living room in a natural way, while providing privacy to each area. For greater convenience, the ground floor offers a bedroom/office and the large glass window completes the ground floor, which extends the living area to the back patio where the private pool and barbecue area awaits.
The 1st floor has 3 different bedrooms: one bedroom has a built-in wardrobe and a balcony, the other has a fabulous 22m2 walk-in closet, a complete bathroom and access to the balcony and an extra terrace of 27m2 over the garage and the third it is a room with 18.70 m2, large built-in wardrobe and balcony with sea view.
Completing the amenities on this floor, there is an elegant full bathroom measuring 10.20m2, double sink, shower cubicle, elegant retro bathtub and plenty of natural light.
The exclusivity continues: going up to the roof top by an interior stone staircase ending in a hall bathed in light by two large balconies, sheltered by the decorative canopy, the dream continues: a large and sunny terrace with wide views over the surroundings, Baleal beach and the islands Berlengas and pre-installation of a jacuzzi await the best end of the day, YOURS!
The house, set in a residential area, is completely walled, with automatic access gate to the garage, private parking and free parking in front. 300 meters away is the dam and the fantastic lagoon, with protected fauna, which await joyful walks, bicycle rides, canoeing or paddle tennis.
5km from the beautiful beaches of Consolação and Praia dos Supertubos, 7km from the marina of Peniche where, departing by catamaran, you can go diving and venture into the natural reserve of the Berlengas Islands, 7km from the beaches of Baleal and its lively nightlife, 11km from Praia da Areia Branca and 12km from Lourinhã where the kart track and DinoPark provide good moments of leisure and less than 1 hour from Lisbon airport.
Make your dream come true! Talk to me today!
#ref: 101058
470.000 €
30+ days ago supercasa.pt
View property
