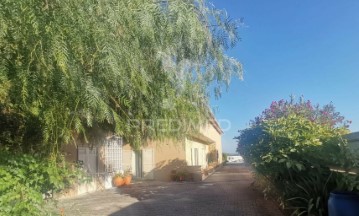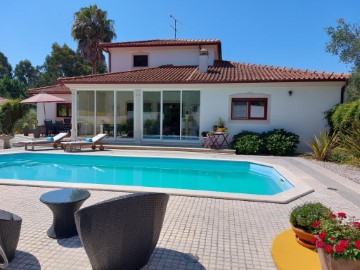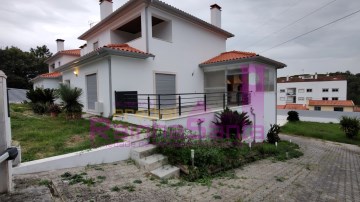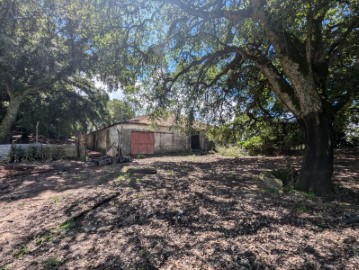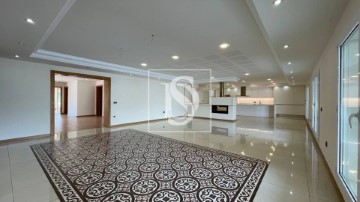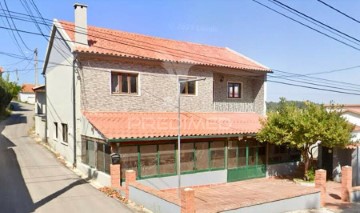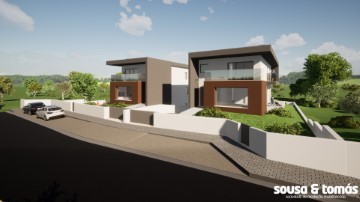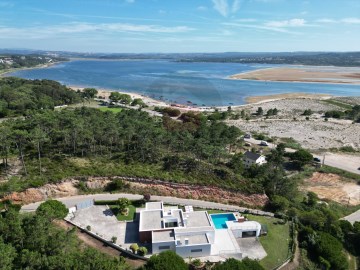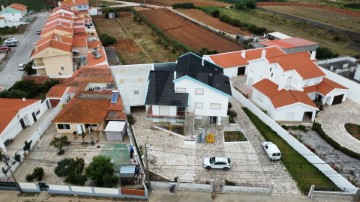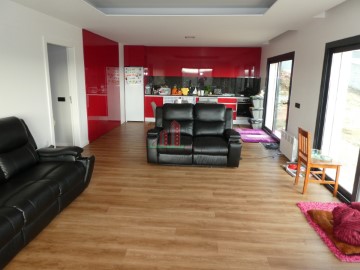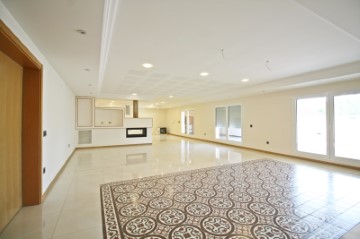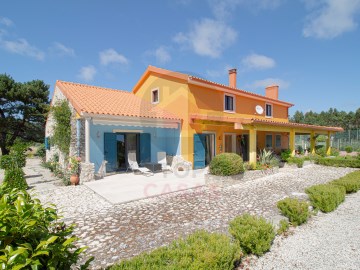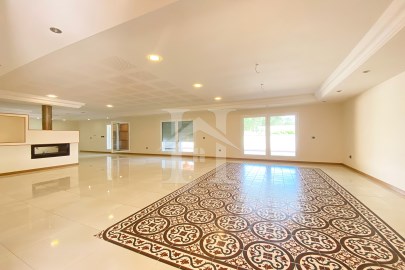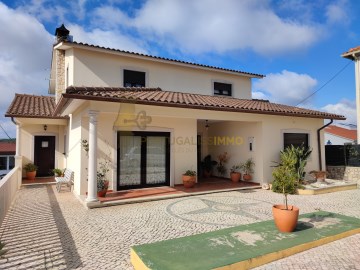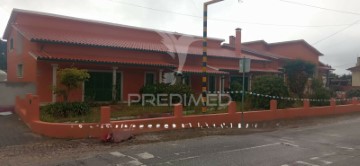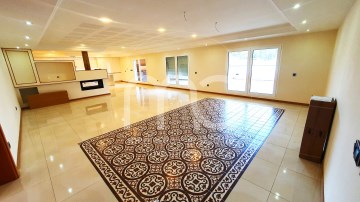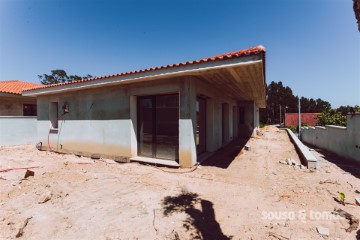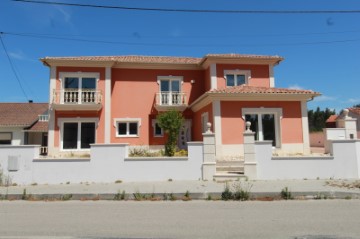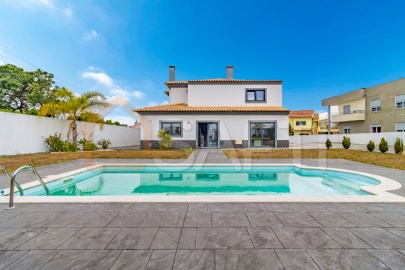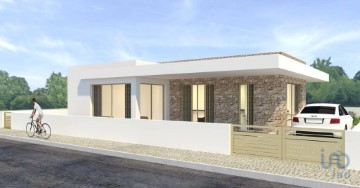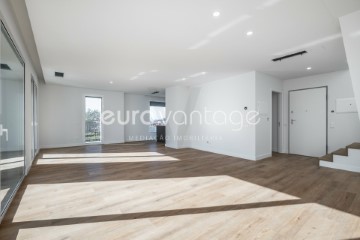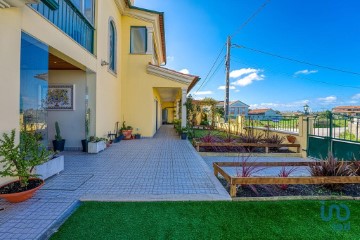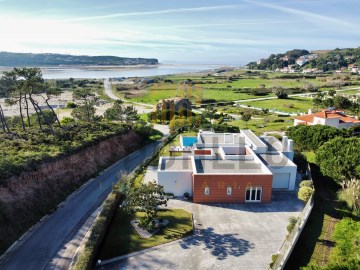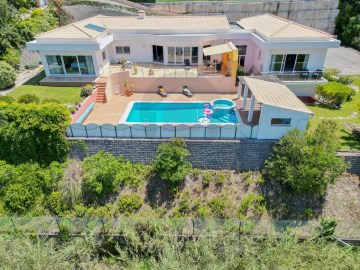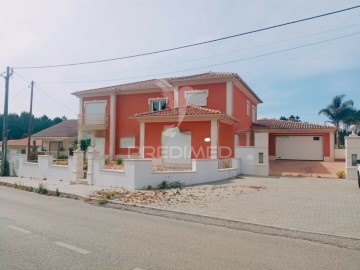House 7 Bedrooms in Maceira
Maceira, Leiria, Leiria
7 bedrooms
5 bathrooms
372 m²
Detached house located in the district of Leiria, in the charming area of Bidoeira de Cima. With a prime position on a spacious plot of land, covering a total area of 4666m², this property offers a unique opportunity to live in a tranquil environment, with easy access to the city of Leiria, as well as the stunning coastal area, including the beautiful beach of Vieira de Leiria and the charming Marinha Grande.
The house itself is a detached residence, designed with a special emphasis on functionality and comfort for the residents. With a generous gross private area of 372.88m², spread over two floors, this villa offers a harmonious and well-organised layout.
On floor 0, we find a spacious and welcoming environment, with emphasis on the main room, which features an elegant stove, providing comfort throughout the year. The kitchen, equipped with hob, oven and extractor fan, is a functional and practical space, ideal for preparing delicious meals. The spacious entrance hall, measuring 26.06m², welcomes residents and guests with an inviting atmosphere. In addition, there is a well-sized bathroom, with 11.77m², which offers additional convenience. For the privacy and convenience of the residents, three charming bedrooms, all with built-in wardrobes, are located on the ground floor, with areas ranging from 14.76m² and spacious suites of 28.23m² and 23.23m².
On the ground floor (floor 1), an elegant hall gives access to four additional bedrooms, all with built-in wardrobes, providing ample storage space. These rooms vary in size, offering flexible options for individual needs, with the master suite standing out with a generous area of 38.91m². In addition, an additional 2.92m² bathroom serves these rooms, ensuring comfort and convenience for all residents.
The property also features a -0 floor, where a spacious garage, measuring 48.12m², offers space for secure vehicle parking and additional storage.
This villa features high quality finishes, demonstrating meticulous care in every detail. Features such as alarm installation, electric shutters, double-glazed frames and UV protection, tilt-and-turn windows, pre-installation of air conditioning, central heating and a multimedia distribution system have been carefully incorporated to provide modern comfort, security and convenience.
In summary, this Detached House offers a unique opportunity to enjoy a spacious and well-designed residence in a quiet and scenic setting. With its strategic location, proximity to the amenities of the city of Leiria, and the natural beauty of the coastal area, this property is an exceptional choice for those looking for a superior quality villa in the Leiria region.
Do you have questions? Do not hesitate to contact us!
AliasHouse - Real Estate has a team that can help you with rigor and confidence throughout the process of buying, selling or renting your property.
Leave us your contact and we will call you free of charge!
Surrounding Area: (For those who don't know the Leiria area)
The first nucleus of the city of Leiria appears, for defensive reasons, in the century. XII, in full reconquest of the territory from the Moors, with the construction of the castle in 1135 by D. Afonso Henriques.
The extra-mural growth took place first to the north, at the foot of the Castle hill, and then to the south, in the valley by the river, around the Church of S. Martinho.
On June 13, 1545, Leiria was elevated to city, being the object of two important events: the demolition of the Church of S. Martinho, which gave rise to the opening of Praça de S. Martinho, today called Rodrigues Lobo and the construction of the Cathedral.
In the century. XVIII are carried out the works to regularise the riverbed, which diverted it 100 meters to the south, allowing the creation of Rossio.
In the century. XIX, the following stand out: the destruction caused by the French Invasions; the demolition of the Vila-Real palace, which allowed the opening, to the south, of Praça Rodrigues Lobo and a more open connection to Rossio, as well as the opening of new streets to facilitate circulation.
The Historic Center that we know today is a legacy mainly of the century. XIX, since most of the buildings are from that time, although the matrix of the medieval urban fabric persists.
This ad was published by computer routine. All data needs to be confirmed by the real estate agency.
#ref:AH24834-PG
395.000 €
450.000 €
- 12%
30+ days ago supercasa.pt
View property
