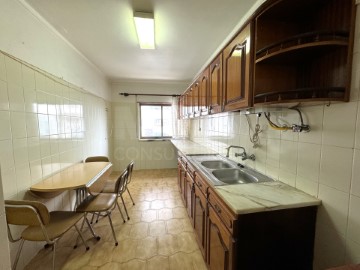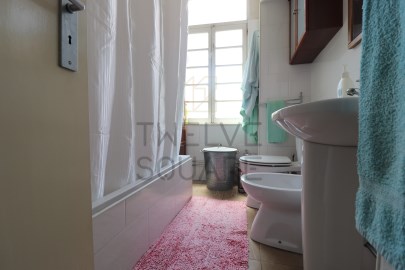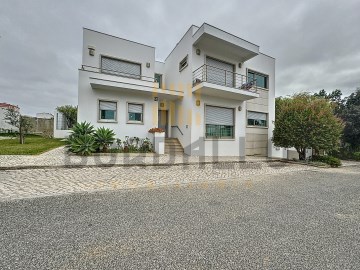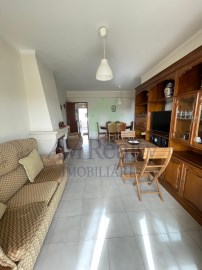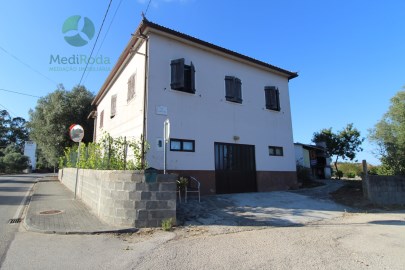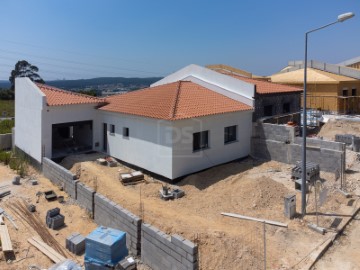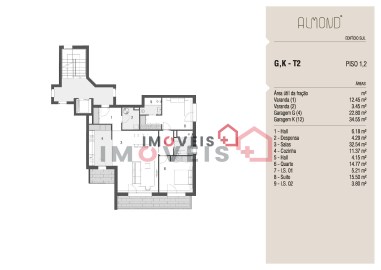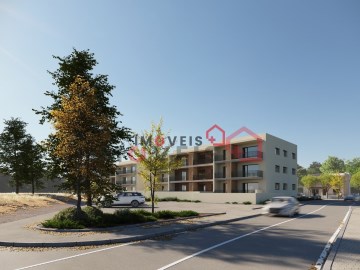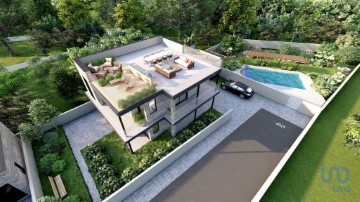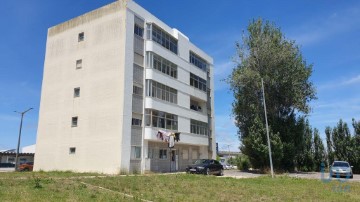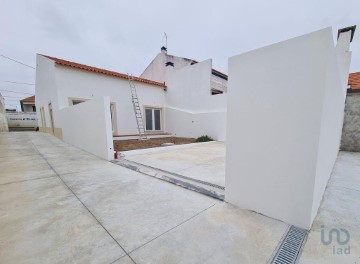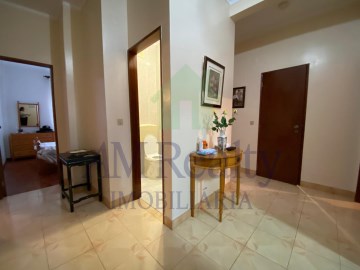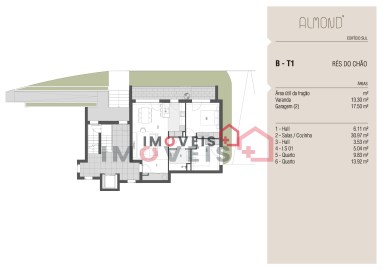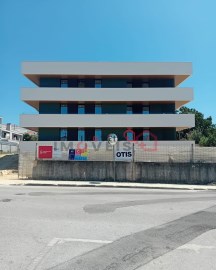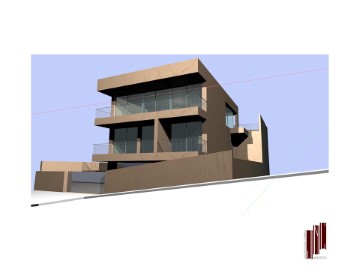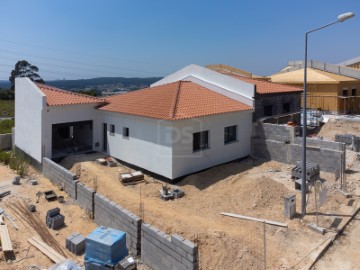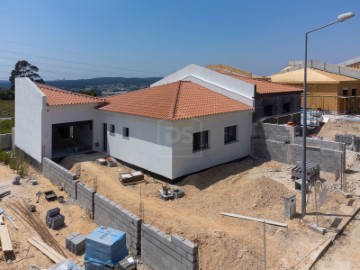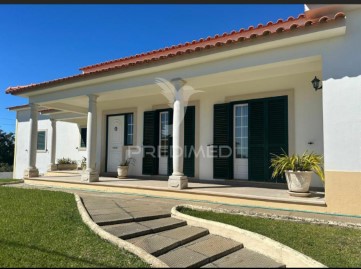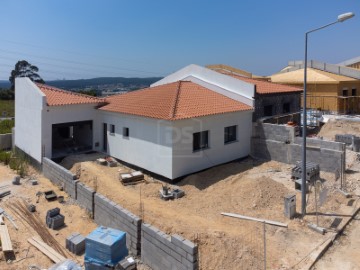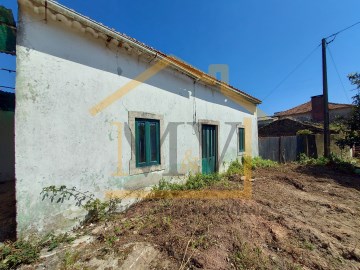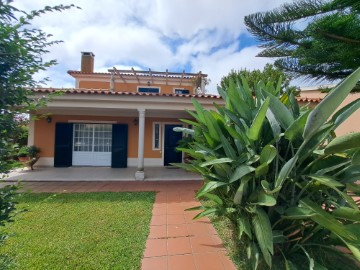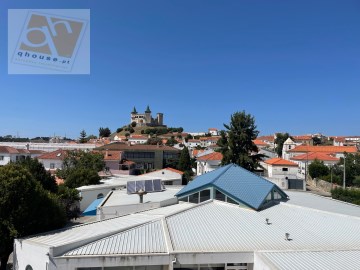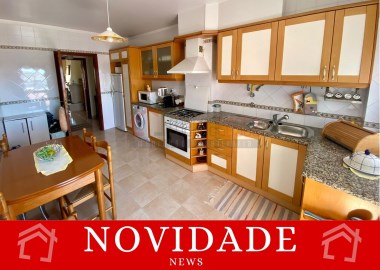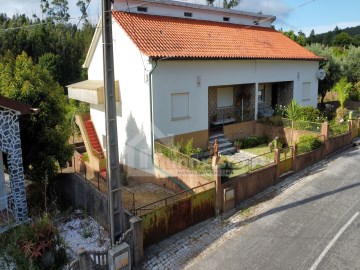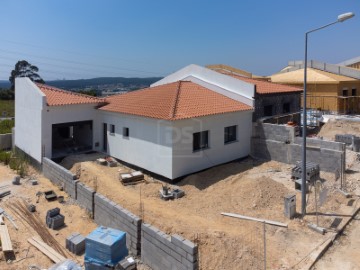House 4 Bedrooms in Nossa Senhora do Pópulo, Coto e São Gregório
Nossa Senhora do Pópulo, Coto e São Gregório, Caldas da Rainha, Leiria
4 bedrooms
3 bathrooms
184 m²
Moradia T4 c/ terreno - Casal Belver - Caldas da Rainha
Composta por:
Res do chão:
- Hall de entrada c/roupeiro
- Sala com lareira elétrica
- Cozinha com acesso ao exterior
- Quarto/escritório
- Casa de banho com base de duche
- Escadas de acesso ao primeiro andar e cave/garagem
Primeiro andar:
- 2 Quartos com varanda
- 1 Suíte com banheira
- 1 Casa de banho com base de duche
Garagem/cave
- Espaço de garagem transformado em atelier
Área terreno
- Terreno exterior com quintal e arvores de fruta
- Anexo
Extras:
- Caixilharia de vidro duplo, com estores elétricos com proteção térmica
- Vídeo porteiro
- Roupeiros embutidos
- Sistema de aquecimento central, com radiadores em todas as divisões
- Varandas nos quartos
- Portão elétrico
- Secadores de toalhas elétricos nas casas de banho
- Poço (não dispõe de bomba de extração de água)
Proximidades:
Café a 350 metros
Supermercados Mercadona e Continente Modelo a 5 minutos de carro
Campo de Padel a 600 metros
Acessibilidades:
Aeroporto de Lisboa, a 1 hora de carro
Lisboa, a 1 hora de carro
Praias da Costa de Prata, a 13 minutos de carro
Óbidos, a 13 minutos de carro
Descubra a exclusividade e o charme desta magnífica moradia T4, situada nas Caldas da Rainha, a apenas 13 minutos das praias deslumbrantes da Costa de Prata. Inserida num lote generoso com cerca de 1,500 m², esta propriedade é um verdadeiro convite para a criação de um oásis privado, com infinitas possibilidades de utilização.
Imagine-se a desfrutar dos dias soalheiros no seu próprio refúgio, onde o amplo terreno permite a construção de uma elegante piscina rodeada por uma vasta zona de lazer. Aqui, poderá receber amigos e familiares, organizando memoráveis churrascos no espaçoso terraço, equipado com barbecue, enquanto as crianças se divertem em segurança.
A moradia, construída em 2006, oferece uma combinação perfeita entre modernidade e conforto, com áreas generosas e uma distribuição funcional. Ao entrar no piso térreo, é recebido por um hall de entrada que conduz a todas as áreas principais da casa. A sala de estar e jantar, é banhada por luz natural, criando um ambiente acolhedor e convidativo, ideal para momentos de convívio. A cozinha espaçosa, totalmente equipada, prolonga-se até ao terraço, facilitando a interação entre o interior e o exterior.
No primeiro andar, a master suíte oferece um refúgio privado, com uma casa de banho equipada com banheira para os momentos de relaxamento. Os outros dois quartos, ambos com roupeiros embutidos e varandas, são perfeitos para acomodar a família ou hóspedes, enquanto a luz natural realça a sensação de amplitude e bem-estar.
O piso inferior apresenta uma ampla garagem com 75,40 m², pronta para ser adaptada a múltiplas utilizações, como um ginásio, sala de jogos ou mesmo um cinema privado. Este espaço versátil, já preparado com canalização e esgotos, é um verdadeiro tesouro para quem deseja personalizar a sua casa de acordo com as suas necessidades e interesses.
Os acabamentos de alta qualidade, como os estores elétricos com proteção térmica, a porta blindada de alta segurança e o aquecimento central, garantem o máximo conforto e segurança. Poderá ainda instalar painéis solares no rooftop, beneficiando da excelente exposição, tornando esta moradia uma opção sustentável e moderna.
Além de proporcionar momentos inesquecíveis em família, o terreno adjacente com cerca de 1,200 m2 oferece ainda o potencial para uma utilização mais versátil, que poderá incluir a instalação de equipamentos desportivos, ou até mesmo uma horta biológica onde poderá cultivar os seus próprios alimentos. Se tem uma visão empreendedora, este espaço também pode ser adaptado para fins de negócio, como um estúdio de ioga ou até um espaço para eventos (com construções não permanentes), aproveitando a tranquilidade e o encanto da zona envolvente.
Localizada numa zona tranquila e consolidada, esta moradia proporciona ainda a conveniência de estar a apenas uma hora de Lisboa e do aeroporto, com todas as comodidades essenciais a curta distância, incluindo cafés, supermercados e áreas desportivas.
Esta é a oportunidade ideal para transformar esta propriedade na sua casa de sonho, onde cada detalhe foi pensado para oferecer conforto, elegância e versatilidade. Seja para viver, relaxar ou até empreender, esta moradia nas Caldas da Rainha tem tudo o que precisa.
Bem-vindo ao seu novo lar.
Dora Mendes
Bordallo Imobiliária
AMI - 21511
Panorama Estratégico Unipessoal, Lda
#ref:CAS_495_DM
550.000 €
22 h 35 minutes ago supercasa.pt
View property
