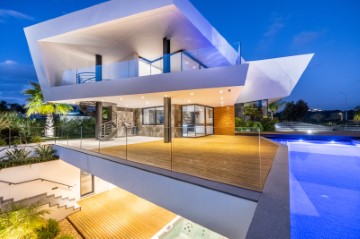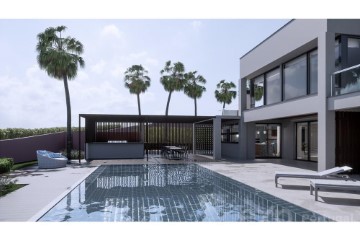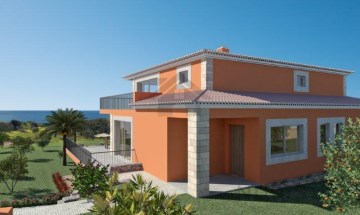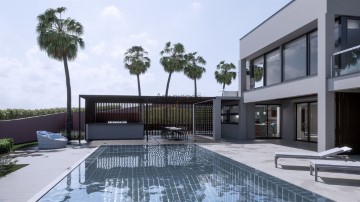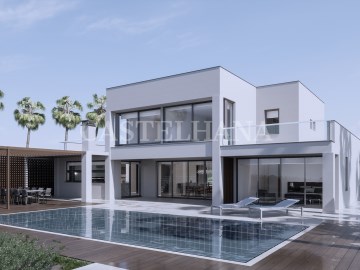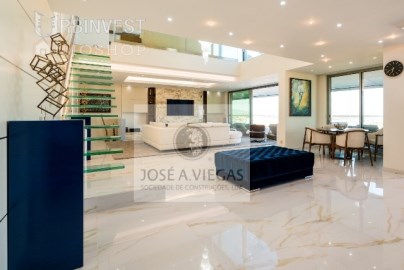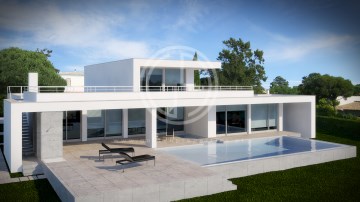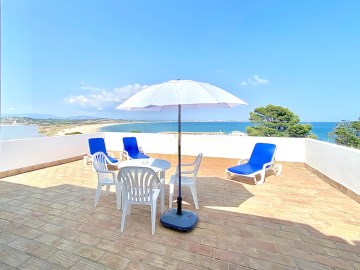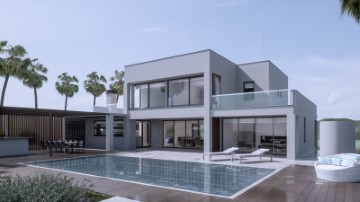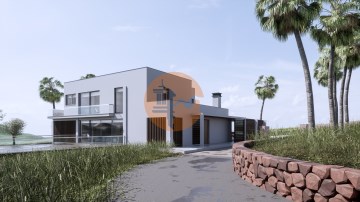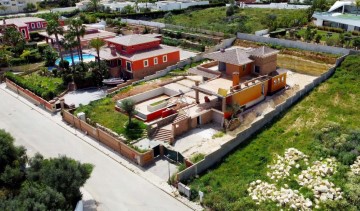House 3 Bedrooms in São Gonçalo de Lagos
São Gonçalo de Lagos, Lagos, Algarve
3 bedrooms
3 bathrooms
400 m²
Luxury 3 bedroom villa for sale in Lagos, with 3 floors, inserted in a land with 21,000 m2, with magnificent sea view and swimming pool.
Basement composed of: entrance hall, laundry, storage room and garage for 2 cars.
R / C composed of: entrance hall with wardrobe, living room, kitchen, bathroom service, 2 suites with wardrobes and balcony.
1st floor composed of: suite, office with a bathroom and a large balcony.
Excellent finishes with double glazing, electric blinds, high security entrance door, alarm, air conditioning installation, central heating, central vacuum and ambient sound.
The lot is fenced with walls and electric gate at the entrance.
Ref.: 2778
Lagos is a portuguese city in the Faro district and sub-region of the Algarve, located in the Western Western Algarve. It is the headquarters of a municipality with 212.99 km² of area and 33 514 inhabitants (2021 census), subdivided into 4 parishes. The municipality is bordered to the north by Monchique, to the east by Portimão, to the west by Vila do Bispo, to the northwest by Aljezur and to the south by the Atlantic Ocean.
Lagos is historically associated with the Portuguese Discoveries, being today one of the most attractive tourist centers of the Algarve, with beaches and cultural and religious heritage of exception, as well as a nightlife of great dynamism.
It is known for its walled old town, cliffs and Atlantic beaches. A steep wooden steps lead to the sandy cove of Camilo Beach. The nearby cliffs of Ponta da Piedade offer stunning views of the headland and a lighthouse. The Church of St. Anthony, an ornate church from the 18th century, is located opposite the Castle of governors, a castle with a façade and baroque towers.
Due to its unique coastline and natural and cultural beauty, Lagos is a city that relies heavily on tourist activity, however, this is also a city that has not lost its identity, its symbols, traditions and culture. This village is composed mainly of light-colored three-storey houses, home to numerous shops, galleries, and other hotel establishments.
#ref:NU_2778
2.900.000 €
30+ days ago supercasa.pt
View property
