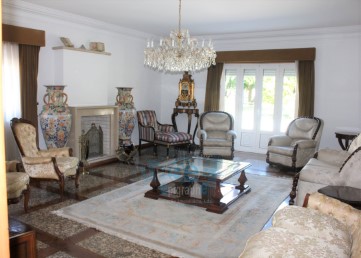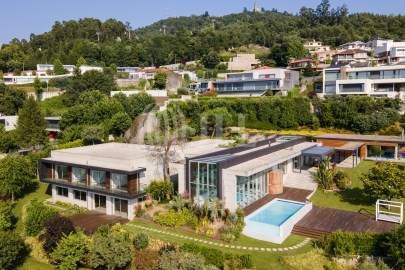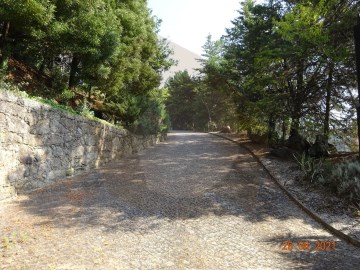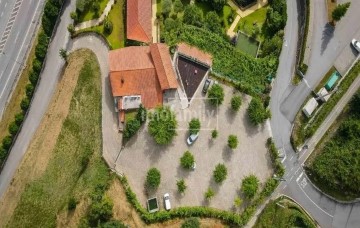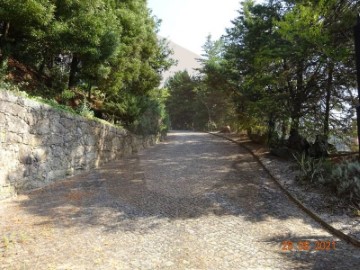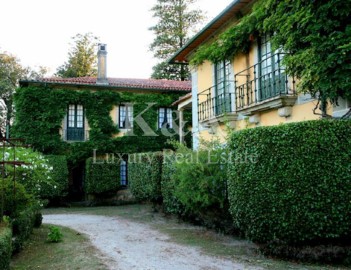Save search
Receive new properties by email
Filter
Filter
Close
Order
Towns
Districts
For
Buy
Rent
Price
Bedrooms
0
1
2
3
4+
Area
Property type
Type
Features
Publication Date
9 Homes for sale of 1.900.000 € until 2.800.000 €, in Guimarães, Braga
Other nearby areas:
Penha
Estação de Comboios de Pereirinhas
Escola Secundária Caldas Das Taipas
Casa do Arco
