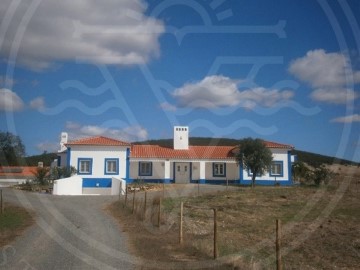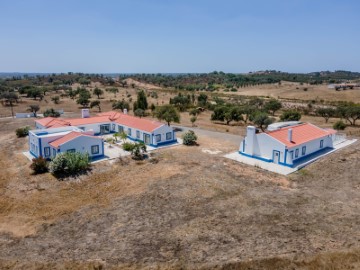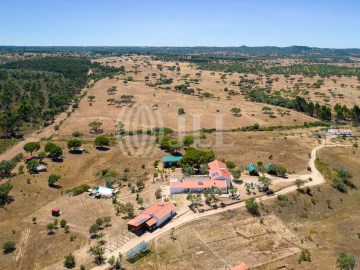Country homes 4 Bedrooms in Azinheira Barros e São Mamede do Sádão
Azinheira Barros e São Mamede do Sádão, Grândola, Setúbal
4 bedrooms
5 bathrooms
638 m²
Welcome to Cariad dos Oliveiras, where tranquility meets adventure! Encompassed in extensive fields and surrounded by the beauty of the Alentejo nature, this practically new property sits elegantly at the top of the panoramic landscape.
This property represents the ideal balance between urban connectivity and countryside serenity. It offers a sanctuary from the busy city life, perfectly suited for those who want peace, privacy and a touch of excitement in the Alentejo region.
The villa reflects a mix of modern design and Alentejo cultural elegance, ensuring maximum relaxation and tranquility within its walls. Its exterior has the traditional features of an Alentejo building, but upon entering its interior, you will discover a haven of contemporary life, with an open space style and high quality finishes.
But what really makes this property special and unique is the exciting track for motorbikes, buggies and other motor vehicles. Imagine the adrenaline of riding this private circuit, surrendering to the freedom of speed and adventure that is right at your doorstep. Whether you are passionate about motorsports or simply yearn for an incomparable leisure experience, this unique feature will undoubtedly capture your heart.
Upon entering the house, we have a hall, with direct access to the kitchen and living room with more than 100.00 sqm, the ideal area to bring the whole family and friends together for great get-togethers and moments that will certainly last in the memory.
From the living room, the house develops into two corridors, the first of which will lead to two spacious en-suite bedrooms, very bright, to provide comfort and an inviting atmosphere, one of which has a magnificent walk-in closet. The other corridor will lead to an office area, three closets, which serve as support for those who are going to venture out on the runway, and to an admirable bedroom en suite, very bright and spacious.
The Villa has a basement with a wine cellar and space for four vehicles, with an automatic gate.
In the central area of the housing development there is an outdoor patio, cozy and very spacious, being another place for socializing or simply relaxing reading a book and observing the Alentejo landscapes, as it gives access to a terrace with a breathtaking view and unobscured.
In addition to the house, the property also features an annex with a living space consisting of a living room, bedroom, kitchen, bathroom and a mezzanine. Beside this space, it is possible to access three gates that give access to an open space that can serve as a garage or storage, with a total area of 88.00 sqm.
Living in the Alentejo region brings a multitude of advantages. Despite being isolated and close to nature, the property is just 10 minutes from the highway and the access point to the motorway, which allows you to reach Lisbon in an hour or the beaches of the Algarve in 1h30. quicker getaway to the beach, the Alentejo beaches await you just 35 min from Carvalhal or Comporta, and 50 min from the Costa Vicentina, inviting you to embrace the sun, sand and sea whenever your heart desires.
Intriguing, charming and truly unique, this Alentejo property invites you to enjoy the magnificence of nature, the thrill of motor sports and the peaceful harmony of this picturesque setting. Come and witness the magic for yourself and let this extraordinary property fulfill your dreams of the quintessential Alentejo lifestyle.
#ref:DHA020
990.000 €
5 h 48 minutes ago supercasa.pt
View property


