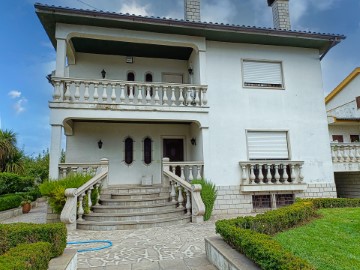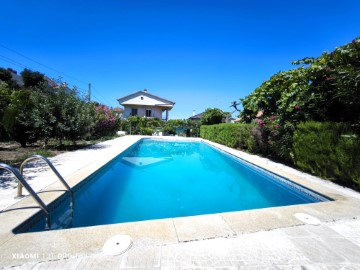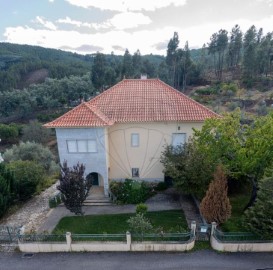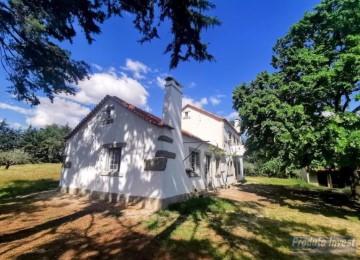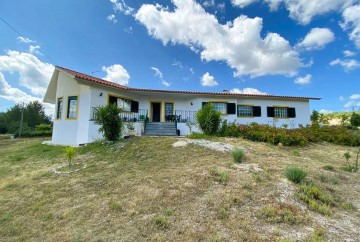House 4 Bedrooms in Fundão, Valverde, Donas, A. Joanes, A. Nova Cabo
Fundão, Valverde, Donas, A. Joanes, A. Nova Cabo, Fundão, Castelo Branco
4 bedrooms
5 bathrooms
500 m²
This is an exceptional property that comprises 4 bedrooms and 5 bathrooms, one ensuite , as well as 3 additional rooms that can be additional bedrooms or office/gym or other space. There are three floors to the house and there are 4 separate entrances to the house.
Located in a land area of 1350 m2 , is a drive way with electric gates as well as a spacious garage . Adjacent to the garage is a door to access the lower of the property comprising currently as a library and a snooker table ( almost new excellent quality) . Leading off here is a wine storage room ( currently used as), a laundry room, a room for the gas oil heating system throughout the property, for heating and water, a cupboard under the stairs as well as an access to the garage/house. This could also be adapted into a self contained apartment if the preference is so.
There is access to the first floor from the ground floor or from the sweeping staircase from the garden to the first main floor , here we have a spacious living room with a small dining table , there are plenty of windows providing natural light and it leads onto a side terrace with views to the gardunha mountain as well as the Serra Estrela mountain range. Then thios has a natural flow of leading into a spectacular dining room with lighting and seating for 10 people , wooden furniture ( negotiable) . there is also an entrance hall way and a guest bathroom. Also on this level is a well equipped kitchen, the hob has electric gas and a grill and there is a separate oven and other household appliances. The kitchen has views to the garden and there is a back door that leads to the low maintenance garden filled with herbs and fruit trees.
There is a starcase leading off the livingroom, again with windows giving natural light and then there are 4 bedrooms on this floor and 2 bathrooms, one with ensuite to the master bedroom and walkin closet
The bedrooms have access to terraces providing views to the serra estrela and the gardunha mountain as well as garden and pool views. There is also a spacious landing that all the bedrooms lead off from.
Then there is a staircase leading from the landing to the attic with open plan area for storage and there are 2 additional bedrooms / or can be utilised otherwise and one bathroom .
This is a house with so much potencial, located in a landscaped low maintenance garden plenty of herbs and fruit trees as well as vines, a 70 metre swimming pool and fully irrigated water system for the garden ( on a timer) Flood lit pool and garden. Also has an out door kitchen, and entertainment space for outside dining, a brick oven, a bbq area, as well as bread oven. Gated entrance plenty of Parking all with the backdrop pf the Gardunha Mountain. Walking distance to the town of Fundao to local cafes and restaurants, Hospital and centre town.
Fundao also has a bus and train station making access from Lisbon or Porto accessible to this town
Viewings Highly recommneded
#ref:HAB_386
335.000 €
11 days ago casa.sapo.pt
View property
