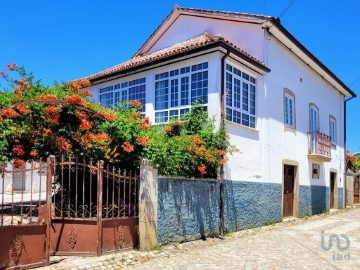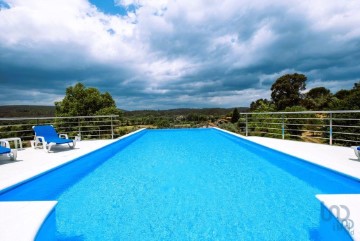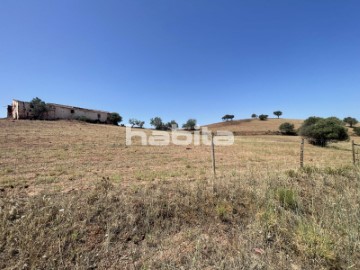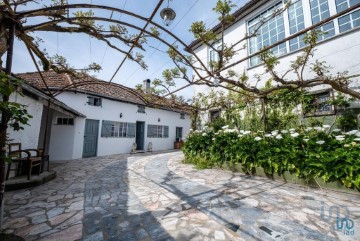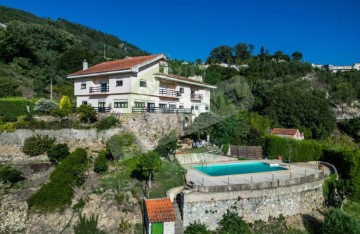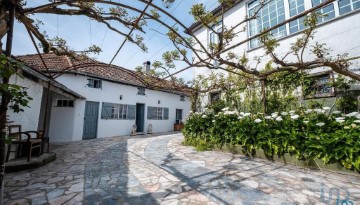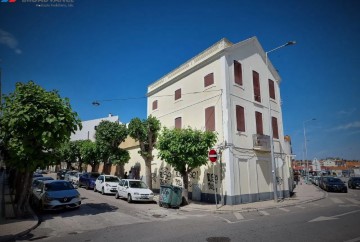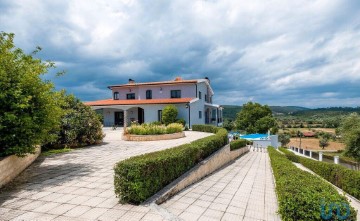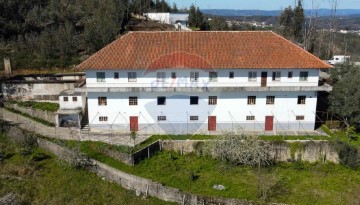House 9 Bedrooms in Penacova
Penacova, Penacova, Coimbra
9 bedrooms
4 bathrooms
713 m²
Moradia única, composta por quatro pisos, com áreas acima da média e um espaço envolvente muito convidativo e desafogado.
Ideal para uma família numerosa ou para quem queira direcionar para rendimento como investimento em turismo rural ou de habitação bem como, para uma clínica ou lar. Com excelente exposição solar e uma vista fantástica para o rio!
Com algumas árvores de fruto, onde destacamos as laranjeiras, figueiras, oliveiras e castanheiros.
Ao nível do Rch:
- sala de estar com lareira;
- sala de jantar com lareira;
- cozinha equipada;
- escritório;
- dois wc de serviço
- quarto convertido em zona de tratamento de roupa;
- lavandaria;
- hall de entrada;
- dispensa;
- pequeno quarto;
- grande terraço;
Ao nível do primeiro piso:
- 1 sala com lareira;
- 6 suites;
- 3 quartos;
- wc completo com banheira;
Cave:
- sala de apoio à piscina;
- wc completo;
- três quartos (ainda em bruto);
Sub-cave;
- adega;
Zona exterior:
- piscina de água salgada;
- cozinha de apoio à piscina;
- estacionamento coberto para dois carros;
- anexos sendo que um deles tem forno de lenha;
- canil;
Extras:
- caixilharia em alumínio com vidro duplo (em praticamente toda a habitação);
- gás de botija (apenas para uso no fogão da cozinha);
- aquecimento e águas quentes, com recurso a caldeira a gasóleo);
- terreno com água disponível o ano todo;
- portão de acesso à propriedade, com automatismo;
- lago com peixes;
Não perca esta excelente oportunidade!
Venha visitar.
Tratamos da aprovação do crédito para financiamento do seu imóvel. Somos intermediários de crédito vinculados inscritos no Banco de Portugal com o registo n. 0004816, com contrato de vinculação à CGD, BPI, BancoCTT, Santander, UCI e Novo Banco. Intermediação de crédito não é mais do que o ato de uma determinada entidade tratar de um processo de crédito pelo consumidor, ajudando-o a recolher toda a documentação necessária e tratando de tudo o que é necessário.
Vantagens de comprar casa com a HOMELUSA:
- Ser acompanhado por um consultor dedicado, com formação, e que se preocupa em perceber as suas necessidades e desejos;
- Ter um acompanhamento muito próximo e eficaz, que lhe permite ganhar tempo de qualidade para a sua família, amigos e hobbies;
- Ter um departamento processual e jurídico altamente especializado que simplifica e torna o processo eficaz, evitando constrangimentos;
- Ter um departamento financeiro com as melhores propostas de financiamento para que escolha a melhor solução;
- Ter acompanhamento do início ao fim do processo, para que se sinta sempre seguro;
- Ter a possibilidade de uma experiência imobiliária acima das suas expectativas.
Categoria Energética: D
Unique villa, consisting of four floors, with above-average areas and a very inviting and unobstructed surrounding space.
Ideal for a large family or for those who want to direct income as an investment in rural tourism or housing, as well as for a clinic or home. With excellent sun exposure and a fantastic view of the river!
With some fruit trees, where we highlight the orange, fig, olive and chestnut trees.
At the Rch level:
- living room with fireplace;
- dining room with fireplace;
- Equipped kitchen;
-office;
- Two service toilets
- bedroom converted into a laundry area;
-laundry;
- Entrance hall;
-Dispensation;
- small room;
- large terrace;
On the ground floor:
- 1 living room with fireplace;
- 6 suites;
- 3 bedrooms;
- Full bathroom with bathtub;
Basement:
- Pool support room;
- Full toilet;
- three-quarters (still raw);
Sub-basement;
-cellar;
Outdoor area:
- Saltwater swimming pool;
- Kitchen to support the pool;
- covered parking for two cars;
- annexes, one of which has a wood oven;
-kennel;
Extra:
- aluminium frames with double glazing (in practically the entire house);
- bottled gas (only for use on the kitchen stove);
- heating and hot water, using a diesel boiler);
- land with water available all year round;
- access gate to the property, with automation;
- fish pond;
Don't miss out on this excellent opportunity!
Come visit.
We take care of the approval of the credit for financing your property. We are linked credit intermediaries registered with Banco de Portugal with registration number 0004816, with a binding contract with CGD, BPI, BancoCTT, Santander, UCI and Novo Banco. Credit intermediation is nothing more than the act of a certain entity dealing with a credit process by the consumer, helping him to collect all the necessary documentation and dealing with everything that is necessary.
Advantages of buying a house with HOMELUSA:
- Be accompanied by a dedicated, trained consultant who cares about understanding your needs and desires;
- Have a very close and effective follow-up, which allows you to gain quality time for your family, friends and hobbies;
- Have a highly specialised procedural and legal department that simplifies and makes the process effective, avoiding embarrassment;
- Have a finance department with the best financing proposals so that you can choose the best solution;
- Have follow-up from the beginning to the end of the process, so that you always feel safe;
- Have the possibility of a real estate experience above your expectations.
Energy Rating: D
#ref:CBRDB 5186
499.000 €
30+ days ago imovirtual.com
View property
