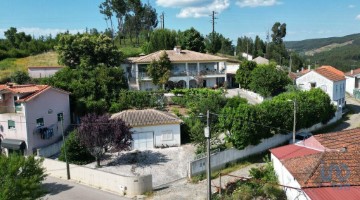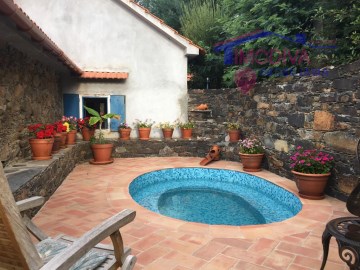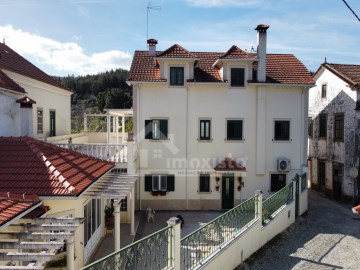Save search
Receive new properties by email
Filter
Filter
Close
Order
Towns
Districts
For
Buy
Rent
Price
Bedrooms
0
1
2
3
4+
Area
Property type
Type
Features
Publication Date


