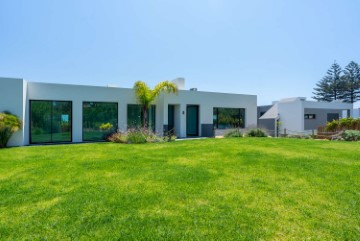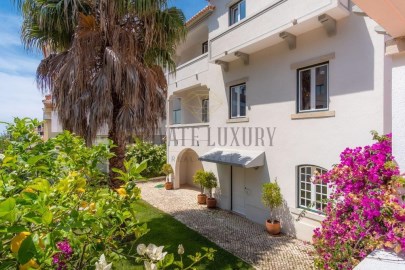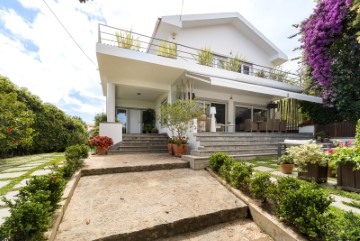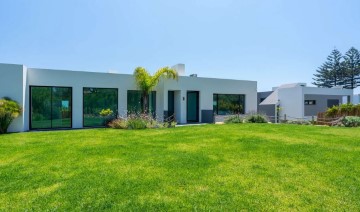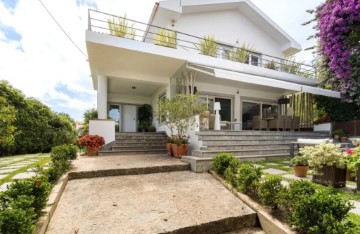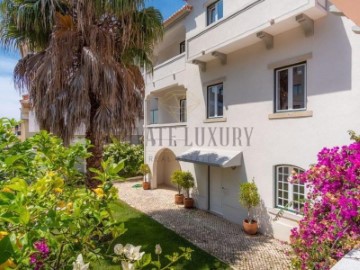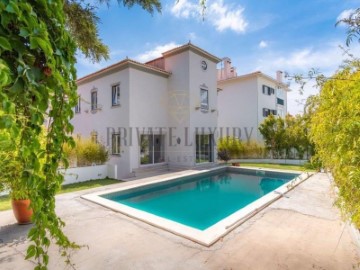House 8 Bedrooms in Cascais e Estoril
Cascais e Estoril, Cascais, Lisboa
8 bedrooms
6 bathrooms
717 m²
Moradia T8 de luxo, no Estoril, com piscina e perto da praia,
Tendo sido totalmente recentemente conceptualizada, conta com um terreno de localização privilegiada, junto á praia. Com os seus 950m2 de área, proporciona-lhe uma centralidade fantástica, que lhe permite ter tudo a poucos passos, envolvendo-o com o Glamor da zona onde está inserida.
Piso 0
Piso totalmente independente, composto por sala de estar com 20m2 e sala de jantar com 15, com vista sobre o jardim para parte da frente da moradia. A cozinha com os seus 18m2, encontra-se totalmente equipada com placa, forno, exaustor, frigorifico e maquina de lava-louça. Existe também uma zona técnica, que dá acesso ao jardim superior.
Neste nível, localizam-se também dois quartos com roupeiro, suportados por uma casa de banho completa, com 8m2.
Esta parte da casa é ideal para hospedes, amigos, familiares ou para filhos já mais crescidos, de forma a estarem mais independentes.
Piso térreo, para o jardim e ao mesmo tempo, o primeiro piso para a frente da casa,
Uma cozinha com uma área de 30m2 localizada no piso nobre da habitação, lacada a cinza escuro, oferece uma ilha central, onde se localiza a área de trabalho, composta por placa de indução e grelhador elétrico. Existe também neste espaço uma sala de refeições mais rápidas, em open space, para tornar o dia a dia mais pratico e confortável. Esta divisão tem saída para um terraço com 20 m2, acesso para a sala de jantar, com vista sobre o jardim.
Passamos pelo corredor, onde se encontra a casa de banho, totalmente completa e com materiais de acabamento de extremo bom gosto. Ao percorrermos este corredor, tem como grande final uma vista ampla sobre o jardim e piscina, onde se encontra em perfeita harmonia com a sala de estar, composta por três ambientes distintos e dotada de uma privacidade total. Os ambientes foram pensados, entre eles , sala de estar, zona de leitura e zona de criatividade, estando harmoniosamente interligados entre eles.
Neste mesmo piso, acesso aos terraços e jardim, resguardados na parte de trás da casa e com uma vegetação exótica e exuberante.
Piso 1
Uma escada central, com acabamento de design arrojado, conduz ao primeiro andar. Chega ao piso mais privado e familiar da moradia, onde se localiza a Master Suite, com 43m2 de área. Passa-se pelo walking closet, com 15m2, que dá acesso, por um lado ao quarto, com 18m2, e á casa de banho com 10m2. As áreas são extremamente amplas e proporcionam acima de tudo um conforto irrepreensível.
Este piso proporciona-lhe também, mais um suite, com17 m2, com 4m2 de casa de banho, que se tem acesso através do roupeiro. Na continuidade desta suite e em direção á escada de acesso ao sótão, existe também dois quartos, apoiados por uma casa de banho completa partilhada.
Sotão
O sonho de qualquer criança, onde o chão é de pinho tratado, em open space. Conta com sensivelmente 30m2 e um lavabo social.
Piso -1
Existe um apartamento totalmente independente, composto por cozinha, com 15m2 e é aberta para a sala, totalmente equipada.
Dois quartos com roupeiro, suportados por uma casa de banho completa e um terraço que se acesa através das divisões atrás mencionadas.
A garagem com sensivelmente 150m2 , ladrilhada, permite o estacionamento de 8 viaturas, bicicletas, com inúmeros espaços de arrumação, acessível de forma independentemente, através do terraço exterior ou a partir do jardim.
A título de acabamentos, o pavimento, destaca-se o pinho tratado no piso térreo, como no 1 piso e sótão, e cerâmica nos dois apartamentos adjacentes.
As portas brancas lacadas e roupeiros da mesma cor e tratamento igual, compõem as carpintarias, contribuindo para a uniformidade da propriedade.
As cores utilizadas nas pinturas e os materiais utlizados nas casas de banho, permitem um jogo sofisticado de decoração e ao mesmo tempo permite receber qualquer tipo de mobiliário.
A aposta nos equipamentos de topo de climatização, tanto a nível de ar condicionado, como de aquecimento central, dão conforto muito agradável a todas as divisões .
Aguardamos a sua visita.
-----
A Private Luxury Real Estate é uma consultora especializada na comercialização de imóveis de luxo, nas zonas premium de Portugal.
Providenciamos um serviço de excelência distinto, tendo sempre em conta que, por detrás de cada transação imobiliária, existe uma pessoa ou uma família.
A empresa pretende atuar no melhor interesse dos seus clientes, oferecendo discrição, expertise e profissionalismo, de forma a estabelecer relações duradouras com os mesmos.
A máxima satisfação do cliente é um ponto vital para o sucesso da Private Luxury Real Estate.
Categoria Energética: D
#ref:15846377
3.250.000 €
30+ days ago bpiexpressoimobiliario.pt
View property
