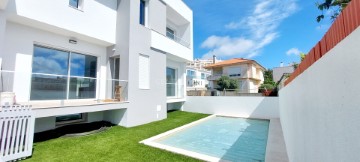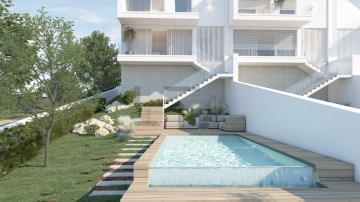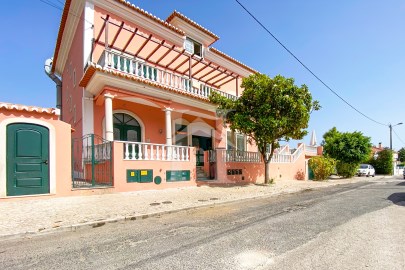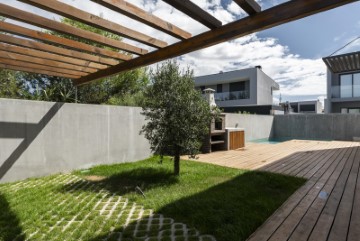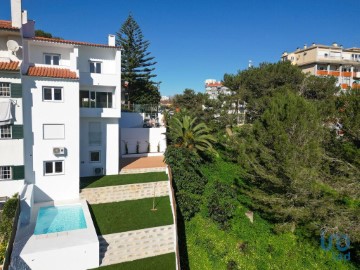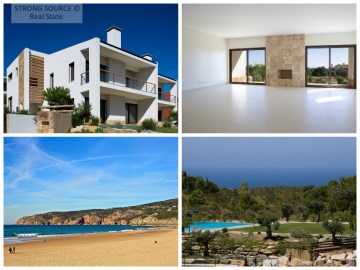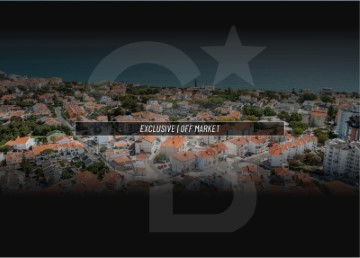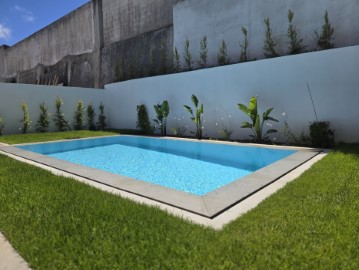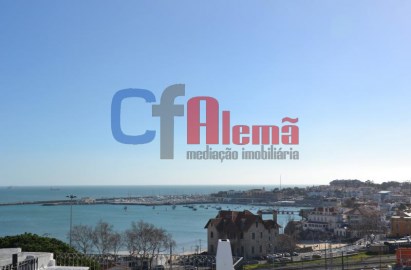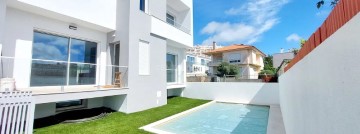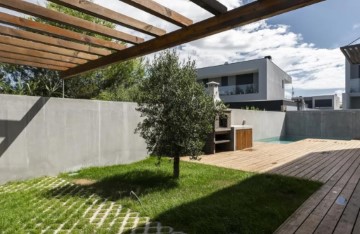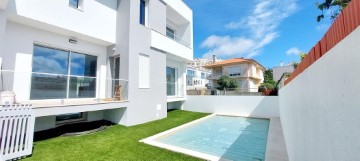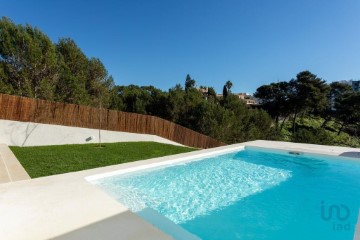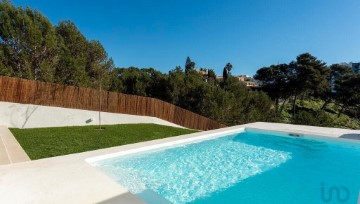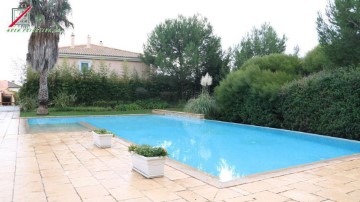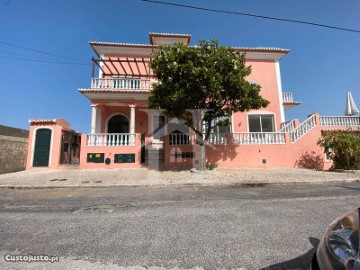House 4 Bedrooms in Alcabideche
Alcabideche, Cascais, Lisboa
4 bedrooms
4 bathrooms
360 m²
Descubra esta deslumbrante moradia localizada em Cascais. Uma propriedade de luxo, que oferece um estilo de vida sofisticado e confortável. Com uma área total de 702 m², sendo 390 m² de área bruta e 360 m² de área útil, incluindo a cave, esta residência combina elegância moderna com uma localização privilegiada.
Características Principais:
- Eficiência Energética: A+
- Conclusão e Licenciamento: Todas as vistorias foram concluídas e aprovadas, aguardando a licença de habitação até o fim de julho de 2024.
- Proximidade: Apenas 4,5 km do centro de Cascais, 1,2 km do Hospital de Cascais, 400 metros do Centro de Saúde Alcabideche, 2,6 km do Cascais Shopping e 1 km de importantes acessos rodoviários como A5, A16 e Terceira Circular. A vizinhança oferece supermercados, lavanderias, cafés e restaurantes.
Distribuição dos Ambientes:
Cave:
- Área Total: 80 m². Ideal para ginásio, sala de cinema ou espaço de arrumação.
Rés do Chão:
- Cozinha: 30 m², espaçosa com ilha de 1 x 2 metros, bancadas em quartzo, armários em MDF hidrófugo lacado, eletrodomésticos Bosch (exceto frigorífico LG americano). Acesso ao jardim.
- Lavandaria: 6,5 m², equipada com armários embutidos, lavatório, bomba de calor de 300 litros, máquina de lavar e secar roupa. Acesso ao jardim.
- Sala de Estar e Jantar: 45 m² em open-space, muita luz natural. Sala de jantar com 24 m² e varanda com vista para a piscina; sala com 21 m² e acesso ao jardim. Recuperador de calor a lenha ou pellets.
- Suíte/Escritório: 10 m² com armário embutido, vista para a piscina. Casa de banho completa de 5 m².
Primeiro Andar:
- Quarto Principal: 18 m² com varanda para o jardim, walk-in closet de 7 m², casa de banho de 9 m².
- Quarto 2: 16 m² com varanda e vista distante do mar, walk-in closet de 8 m², casa de banho de 4,5 m².
- Quarto 3: 17 m² com varanda e vista distante do mar, walk-in closet de 6 m², casa de banho de 5,5 m².
- Corredor: Armário embutido para armazenamento.
Espaço Exterior:
- Estacionamento: 90 m² para 3 carros, preparado para carregamento de carros elétricos.
- Piscina: 6 x 3 m, virada para sul, com instalação preparada para bomba de calor.
- Jardim: 240 m², amplo espaço para relva, árvores e área de churrasco. Acesso pela sala, cozinha e lavandaria.
- Telhado: Equipado com ar condicionado Daikin e 8 painéis solares, com possibilidade de venda de energia solar à rede.
Esta moradia é uma verdadeira joia em Cascais, oferecendo o melhor em conforto, conveniência e sustentabilidade. Entre em contacto para mais informações e agende uma visita.
(ref:C0514-00047)
#ref:15922584
1.250.000 €
30+ days ago bpiexpressoimobiliario.pt
View property
